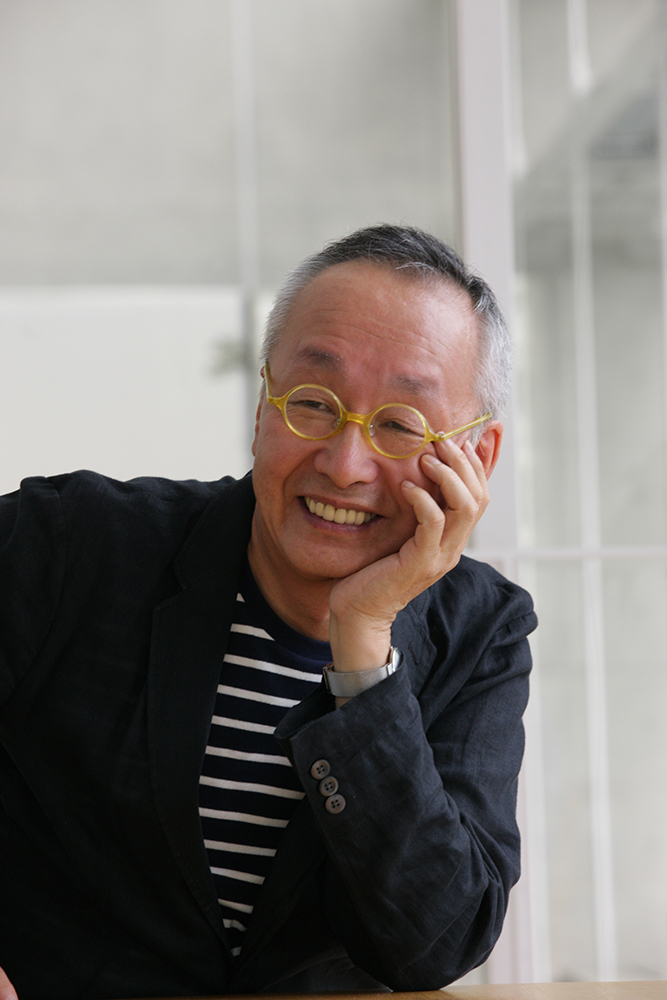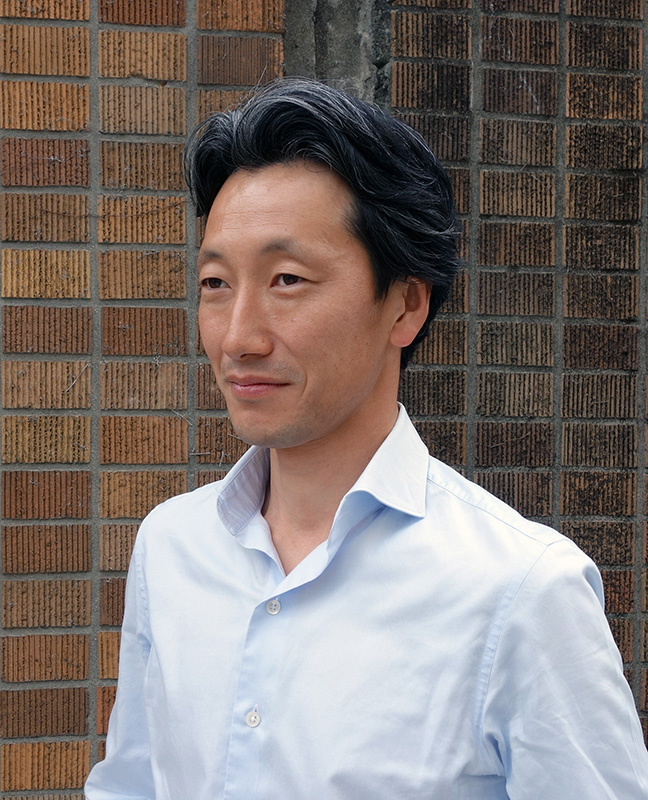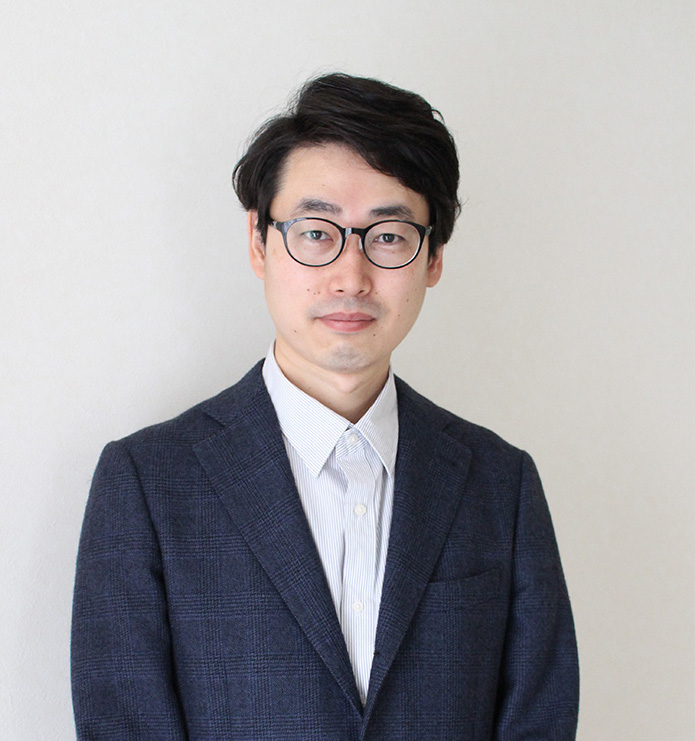日本海に面する小都市に、社業拡張に合わせて計100戸の社員住宅と多目的ホールを整備し、同時に、駅前の活性化も意図したプロジェクトである。
本稿では主にホールのデザインについて述べる。
クライアントは、スライドファスナーやアルミサッシなどの建材を製造する国際企業であるYKK。2011年の東日本大震災発生を機に、東京にある本社の機能の半分を主力工場がある富山県黒部市に移すことを決めた。この移転に伴い、市内に同社が保有する寮は、昔ながらの社員寮であり現代的ニーズに合わないだけでなく、老朽化も進んでいたため、新たに社員寮を増強する必要に迫られた。
一方、黒部市は、観光名所として知られる黒部渓谷や宇奈月温泉があるものの、旧北陸本線(現 あいの風とやま鉄道線、日本貨物鉄道)の黒部駅の周辺は賑わいに乏しい。
このような状況を踏まえて、YKKは2015年1月に「K-TOWN建設計画」を発表。駅前および周辺の飛び地に、単身者向けの住居計100戸の寮を整備するプロジェクトを立ち上げた。YKKが駅前を敷地としたのは、若い社員を住まわせることで少しでも駅周辺を活気づけ、企業市民として地域に貢献をしようという意図からであった。
地域の活性化を目指すことから、私たちは単身寮を25棟の低層棟(一棟に4戸)と共用棟に分け、近隣の住宅地のスケールに馴染み、溶け込める配置案を提案した。
「K-TOWN」は、駅前に建てられた〈K-HALL〉と、社員が居住するA、B、Cの住宅街区で構成される。工事は1期と2期に分けて進められ、〈K-HALL〉の建設は第2期目に行われた。
〈K-HALL〉は寮の共用施設である。計画当初から市民利用も想定し、1階にはコンビニとカフェが入り、地域の人々に対して開かれた施設として位置付けられている。さらに〈K-HALL〉に個性的な外観を与えることによって、寂しい黒部駅前広場を記憶に残る場所にしたいと願った。外観からは複雑そうに見えるが、空間構成は明快である。アーチ形の半分、料理で言うところの「イチョウ切り」にも似た断面をもつチューブを3本組み合わせて、内部空間を構成している(レイアウト断面図参照)。また、3つのチューブのうち、1つをL字型に折り曲げることで、ホールの北側にある駅前広場と、東側に望む美しい山々と、さらには「K-TOWN」の住宅棟とを視覚的につなげている。〈K-HALL〉は、3つの住宅街区と地域とをつなぐ蝶番のような役目を果たしている。
〈K-HALL〉の内装には、地元・富山県産の杉板を使用した。厚さ5ミリの板を曲げ、白く塗装した鋼製の溝に差し込み、天井面や壁面に小さいアーチを形成している。大小二つのアーチがゴシック建築の教会のように響きあっている。(アプルデザインワークショップ)
A multi-purpose hall combining tubular volumes and arches, large and small spaces
This project is constructed in a small city facing the Sea of Japan because of the expansion of YKK’s business. It contains a company housing with 100 units and a multi-purpose hall. At the same time, it expects to revitalize the area around the old railway station. This article is mainly describing the design of the hall.
The client, YKK Corporation, is an international manufacturer of zippers and building components such as aluminum sashes. After the Great East Japan Earthquake in 2011, half of the functions of the headquarters were decided to move from Tokyo to Kurobe City (in Toyama Prefecture), where the main factory is located. With this move, the old dormitories, which were not only aging but also inadequate for the modern needs, are required to be updated and reinforced for the employees in the city.
In the meantime, there are many well-known tourist attractions such as the Kurobe Canyon and Unazuki Onsen (hot springs) in Kurobe City, but the area around Kurobe Station on the former Hokuriku Line has been declining.
In this situation, YKK announced its K-TOWN project in January 2015. The project is located in the railway station area. It is a dormitory with residential units for 100 singles in total. YKK designated the site to contribute to the local community as a corporate citizen in revitalizing this area by bringing younger people.
To revitalize the neighborhood, we proposed to break down a whole big dormitory into 25 low-rise houses for 4 units and a building for a public facility, which are merged into the surrounding residential area. K-TOWN consists of K-HALL in front of the station, and residential blocks A, B, and C, where employees live. Construction was divided into two phases, with K-HALL in the second phase.
Although K-HALL is a facility for the dormitory residents, it was intended to be open to the public from the beginning of the project. A convenience store and café on the first floor were settled for the local citizens. With its iconic silhouette, K-HALL was designed to make the lonely Kurobe Station Square a memorable place.
The cedar planks grown in Toyama Prefecture are used for the interior finishing of K-HALL. The planks of 5 millimeters thickness were bent and inserted into white-painted steel grooves to form small arches in the ceiling and wall. The big and small arches resonate with each other, like in a gothic church. (A.P.L. design workshop)
【K-HALL】
所在地:富山県黒部市天神新444-9
用途:多目的ホール
クライアント:YKK株式会社
竣工:2017年
設計:アプルデザインワークショップ
担当:大野秀敏、江口英樹、山本真也、外村和隆[*]、岩田慎一郎[*]、河野裕介[**]
*元所員、**工事監理担当者
構造設計事務所:MID研究所
設備設計:総合設備計画
照明設計:E0S plus
音響設計:佐久間哲哉(東京大学)
施工:松井建設
撮影者:北嶋俊治 / アーキフォト
構造:鉄骨造
規模:地上2階
敷地面積:676.59m²
建築面積:393.60m²
延床面積:614.82m²
設計期間:2014.04-2016.11
施工期間:2016.12-2017.07
【K-HALL】
Location: Kurobe, Toyama, Japan
Principal use: hall
Client: YKK Group
Completion: 2017
Architects: A.P.L. design workshop
Design team: Hidetoshi Ohno, Hideki Eguchi, Shinya Yamamoto, Shinichiro Iwata[*], Kazutaka Hokamura[*], Yusuke Kono[**]
*Former staff, **Construction Works Staff
Structure engineer: MI+D architectural structure laboratory
Mechanical and Electrical engineer: Sogo Setsubi Consulting
Lighting design: EOS Plus
Acoustic engineering: SAKUMA Tetsuya (University of Tokyo)
Contractor: Matsui Kensetsu
Photographs: Toshiharu Kitajima / archi photo
Main structure: Steal
Building scale: 2 stories house
Site area: 676.59m²
Building area: 393.60m²
Total floor area: 614.82m² (Excluding garage area)
Design term: 2014.04-2016.11
Construction term: 2016.12-2017.07



