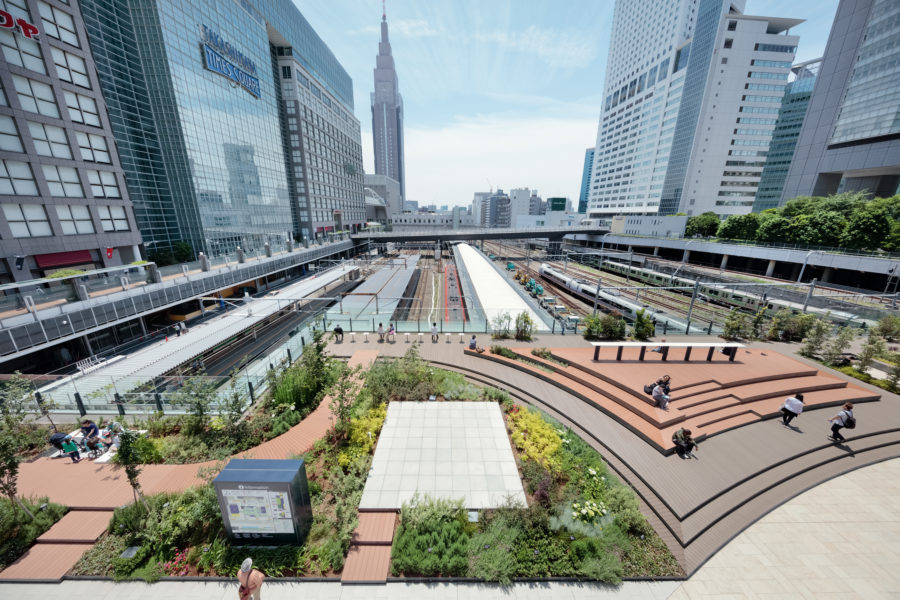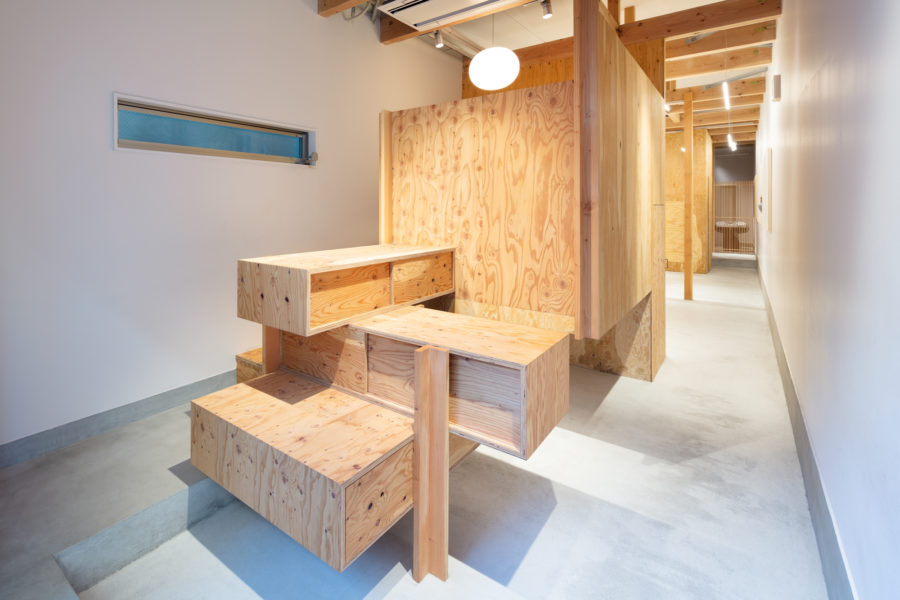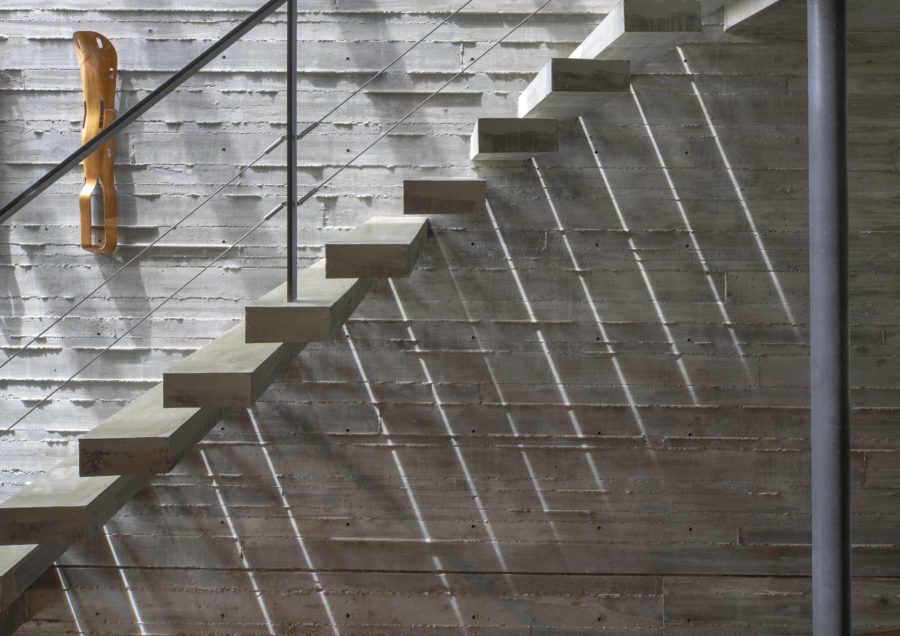築30年前のマンションのリノベーション。30代の感性豊かなご夫婦と小さなお子様が住まわれる。
既存の間取りをクライアントの生活に合せた住まいに刷新しつつ、建物に取り込まれる光や風、躯体の質感などのポテンシャルを最大限活かすことを主題に計画した。
限られた窓からの光を最大限室内に取り込むために、南側の窓に面した2部屋を1室のLDKとし、新設される壁仕上げの大部分を白い左官仕上げとした。さらに、LDKから玄関までの風の通り道をていねいにデザインすることで、家中に自然の光と風が行き渡るよう計画した。白い左官壁は既存躯体のコンクリートの質感を美しく引き立てる役割も担っている。そこに既存躯体の時代背景に呼応するように選定された「骨董の木材」「古材レンガ」「骨董品をリデザインして制作した家具、照明器具」が合わさり、過去と現代の調和が取れる空間に仕立てた。
これからこの空間で過ごす時間の中で、徐々に変化していく壁や木の色を楽しみながら、家そのものに愛着を感じながら暮らしていただければと願っている。(馬上紘一)
Renovation that utilizes texture while allowing light and wind to flow through
Renovation of a 30-year-old apartment building. A sensible couple in their 30s and their small child live in this house.
While renewing the existing floor plan into a home that fits the client’s lifestyle, the plan focuses on maximizing the potential of the building’s light and wind and the texture of the building’s frame.
In order to maximize the light from the limited number of windows, the two rooms facing the south windows were made into one LDK, and the majority of the new wall finishes were done in white plaster. The majority of the new wall finishes are white plastered finishes. Furthermore, by carefully designing the winding path from the LDK to the entrance, we planned for natural light and wind to spread throughout the house. The white plastered walls also serve to beautifully enhance the texture of the concrete of the existing frame. Antique wood, old bricks, and furniture and lighting fixtures redesigned from antiques were selected to match the historical background of the existing structure, creating a space that harmonizes the past with the present.
I hope that as you spend time in this space, you will enjoy the gradual change in the color of the walls and wood and feel a sense of attachment to the house itself. (Koichi Bagami)
【House U】
所在地:埼玉県さいたま市
用途:共同住宅・集合住宅
クライアント:個人
竣工:2017年
設計:馬上紘一建築設計事務所
担当:馬上紘一
家具:ANACHRONISM
施工:山本建築設計事務所
撮影:中村絵写真事務所
工事種別:リノベーション
構造:RC造
延床面積:72.00m²
設計期間:2017.02-2017.08
施工期間:2017.08-2017.10
【House U】
Location: Saitama-shi, Saitama, Japan
Principal use: Housing complex
Client: Individual
Completion: 2017
Architects: Koichi Bagami architect office
Design team: Koichi Bagami
Furniture: ANACHRONISM
Contractor: Yamamoto architects
Photographs: Kai Nakamura
Construction type: Renovation
Main structure: zxidyb2m3j6u
Total floor area: 72.00m²
Design term: 2017.02-2017.08
Construction term: 2017.08-2017.10








