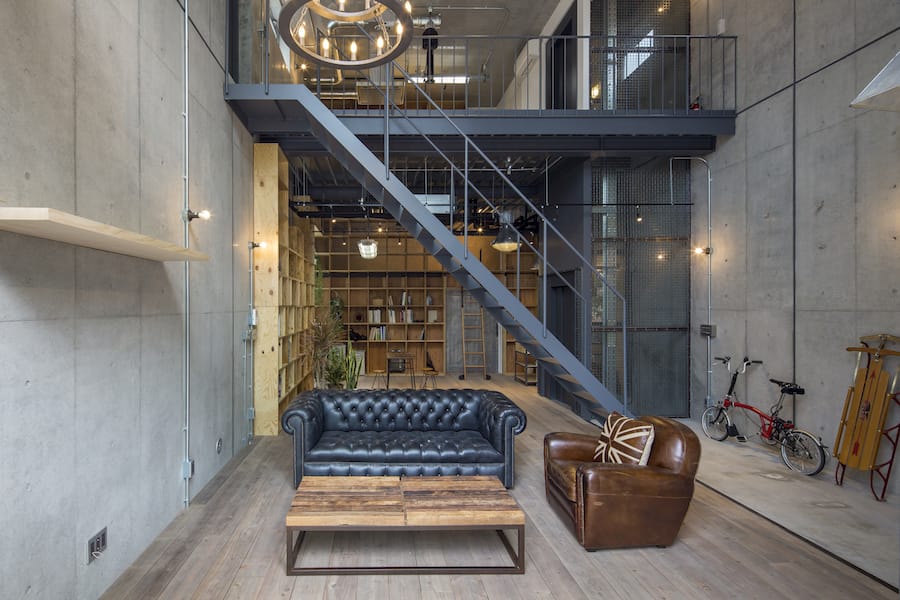南林間という緑豊かなこの地に、中庭に囲まれ「緑」「光」「風」を常に感じることのできる2棟の建売住宅を計画した。雁行プランにすることでできた2つの中庭は家の中心となるLDKから常に眺めることができ、自然を感じられる。
2棟の家は街と調和するよう小さなボリュームの屋根に分割し、屋根ごとに勾配方向を変化させ、街並みとの連続性を図った。外壁に凹凸を付けることで、時間とともに異なる陰影を落とし表情も移り変わる。屋根の勾配方向を変化させること、外壁に凹凸を設けることで共通のデザインコードをもった、まるで2棟で一体のボリュームであるかのような統一感のあるデザインの建売住宅が生まれた。
LDKは吹き抜けにすることで大開口をもち、木漏れ日のような光が降りそそぎ、自然に包み込まれたような居住空間を生み出すことができた。
内装材や家具には木を多用することで、木に包まれた暖かみのある空間をデザインした。建売住宅において居住空間のあり方は多種多様であるため、シンプルなワンルームのLDKを計画することで、住まい手によって更新可能な居住空間を計画した。2つの建売住宅において、異なる樹種・色味の木を使うことでキャラクターの異なる空間の住宅を計画した。一方は、木の本来の色・木目をそのまま表現し、白い空間に木の表情が引き立つような空間とし、他方は、木にブラウン系の塗装を施すことで、木質の表情は残しつつ落ち着いた空間をつくり、雰囲気の大きく異なる空間を実現した。また、木の深い軒を設けることで、木質感を建物全体でも感じることができるよう計画した。(中村 創)
Built-for-sale housing where the two buildings are united and harmonize with the cityscape
We planned two houses for sale in the lush green area of Minami-rinkan, surrounded by courtyards where one can always feel the greenery, light, and wind.
The two courtyards created by the gantry plan can always be seen from the LDK, the center of the house, and one can feel nature. The two houses are divided into small volumes of roofs to harmonize with the townscape, and the slope direction of each roof is varied to create continuity with the townscape.
Different shadows are cast by adding unevenness to the exterior walls, and the expression changes over time.
By varying the direction of the roof slope and adding unevenness to the exterior walls, a building with a common design code and a unified design was created.
We have created two houses for sale that make you feel as if they are one volume.
The LDK has a vaulted ceiling and large openings that allow light to shine through the trees, creating a living space that seems to be surrounded by nature.
We designed a warm space surrounded by wood by using a lot of wood for the interior materials and furniture.
Since there are many different ways to create living spaces in built-for-sale houses, we planned a simple one-room LDK that can be updated by the residents.
We planned two houses for sale with different characters by using different species and colors of wood.
In the one, the original color and grain of the wood are expressed as it is so that the expression of the wood stands out in the white space. On the other, the wood is painted in brown so that the expression of the wood is preserved, but the space is calm, creating a space with a very different atmosphere.
In addition, the deep wooden eaves are designed to give a sense of woodiness to the entire building. (So Nakamura)
【南林間のふたつの家】
所在地:神奈川県大和市南林間
用途:建売住宅
クライアント:オカケン
竣工:2021年
設計:DAN設計室
担当:中村 創
照明:パナソニック
家具:相合家具製作所
施工:オカケン
撮影:Keishin Horikoshi(エスエス)
工事種別:新築
構造:木造
規模:地上2階
敷地面積:A棟114.99m² / B棟112.71m²
建築面積:A棟56.67m² / B棟48.75m²
延床面積:A棟97.50m² / B棟84.77m²
設計期間:2020.05-2020.07
施工期間:2020.08-2021.02
【Two houses in Minamirinkan】
Location: Minamirinkan, Yamato-shi, Kanagawa, Japan
Principal use: Built-for-sale housing
Client: Okaken
Completion: 2021
Architects: Design Associates Nakamura
Design team: So Nakamura
Ligthing: Panasonic
Furniture: SOGOKAGU
Contractor: Okaken
Photographs: Keishin Horikoshi / SS
Construction type: New Building
Main structure: Wood
Building scale: 2 stories
Site area: Building A 114.99m² / Building B 112.71m²
Building area: Building A 56.67m² / Building B 48.75m²
Total floor area: Building A 97.50m² / Building B 84.77m²
Design term: 2020.05-2020.07
Construction term: 2020.08-2021.02








