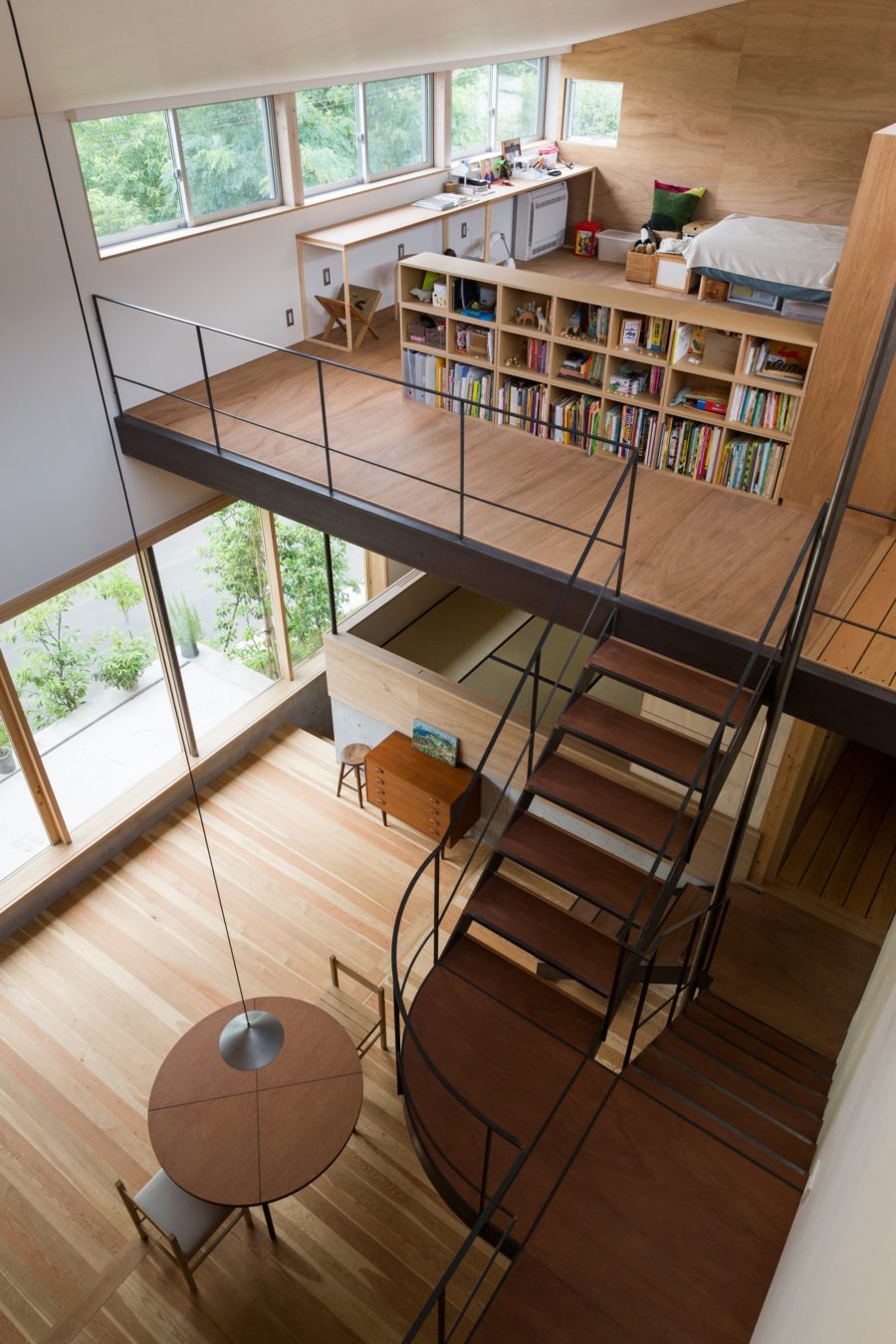〈№33〉の建物は、東経133度33分、北緯33度33分を記念した「地球33番地」モニュメントの対岸に位置する。
敷地へ接道する道路の北側には、高知市の市街地を貫流する江ノ口川が流れている。
この江ノ口川は、潮の干満の影響を受ける河川であり、大地震時には最高約2mの津波が押し寄せる可能性がある。
この場所へ、親子3代の住まいを建て替えるにあたり 「ここで住み続けること」を念頭に設計を開始した。敷地の地盤高さは、祖父の代より盛土をしていたこともあり、周辺の地盤より約1m高くなっていた。
そこで、津波時の木造家屋の被害が基礎のみを残し流されるケースがほとんどであったことを考慮し、この地盤高さに加え高床式のコンクリート基礎とすることで、建て替え前と同じ木造平屋としながらも津波時の浸水対策となるように計画した。
さらに高基礎のコンクリートを活かしたキャンティレバーの上にスチールの柱を設け、大階段部分では最大約7mの奥行きとなる深い軒を掛けることで「雨に濡れずに車の乗り降りが出来るように」とのクライアントからの要望へ答えた。
また、住み続けるということは、地域や環境との関係性を再確認することでもあると考え、深刻な水質汚染から徐々に回復しつつある川へ意識を向けるきっかけになればと、各個室を川へ面した配置とし、大開口部へは高基礎を利用したワークカウンターを設けた。
南側に広がる庭園はもともと1つの敷地であったが、建て替えにあたり明確に境界を分ける必要があった。そこで、将来的に住宅程度の建物が建った後でも、少しでもこの大らかな眺めが感じられるようにと、南北の敷地の高低差がある斜面部分へ多様な植栽を設ける計画とした。
茶室に関しては当初小間程度の大きさで計画をしていたが、茶道教室としても利用できる茶室が減少している現状を憂慮したクライアントの要望により、グループ単位でも教えることが可能な8畳の広間とした。
天井を張らない形式が総屋根裏で、「わび」に徹した表現であることや、広間の茶室では平天井が基本となることを考慮し、天井へはピッチを変えた竹のルーバーを配し、その屋根裏側へ設備機器を集約した。
廊下幅に余裕をもたせた回遊プランは将来的な車椅子への対策でもある。
場所性や使用用途を考慮した結果、2階建てのような大きな平屋建てとなったが、このゆったりとした大屋根の家が、地域のシンボルとなり、寄り添い包み込むような存在になることを望む。(上森雅明、上森こくとう)
Stilt house to continue living along the river
The No 33 building is located on the opposite side of “the 33 Earth” monument commemorating 133.33 east longitude and 33.33 north latitude.
On the north side of the road connecting the site, the Enokuchi River runs through the urban area of Kochi City.
The Enokuchi River is affected by the ebb and flow of the tide, and in the event of a major earthquake, a tsunami of up to about 2 meters in height may strike.
In order to rebuild the house for three generations of parents and children, we started designing it with the idea of “continuing to live here.”.
The ground height of the site was about 1m higher than the surrounding ground due to the embankment that had been done since there’s grandfather’s generation.
In view of the fact that most of the wooden houses were washed away with only the foundations, we planned to use a high-floored concrete foundation in addition to this ground height to prevent flooding in the event of a tsunami while maintaining the same wooden flat houses as before the reconstruction.
In addition, we responded to a client’s request that a steel column should be placed on the top of the cantilever, which utilizes high-foundation concrete. A deep eave with a depth of up to about 7m should be placed on the main stairs so that the customer could get in and out of the car without getting wet in the rain.
In addition, we believe that “continuing to live here” means reconfirming the relationship with the community and the environment. So we arranged each separate room towards the river and made a work counter using a high foundation at the major opening part wishing that people would be more conscious about the river, which is in the process of being recovered from the severe water pollution.
The garden on the south side was originally one site, but it was necessary to clearly separate the boundaries when it was rebuilt.
Therefore, in order to provide a spacious view even after a residential building is built in the future, we planned to plant a variety of plants on the slope where there is a difference in elevation between the north and south sites.
As for the tea room, although it was initially planned to be a four jo and a half (about 7.3㎡) room, as per the request of our client who was concerned about the decrease of tea rooms big enough to hold tea ceremony classes, it will be an eight jo (about 13㎡) able to host tea ceremony classes at a group level.
Taking into consideration that “Sou-yaneura” (a style in which no ceiling is installed) is a form of expression devoted to “Wabi (taste for the simple and quiet),” and the fact that flat ceilings are the norm for tea rooms, we have decided to place bamboo louvers with a varied pitch for the ceiling and to gather all the facility equipment to the roof space.
The house layout with the wide hallways is a measure for the use of wheelchairs in the future.
Considering the locality and usage, the house has become a big one-story house like a two-story house, but I hope this house with a large, spacious roof will become a symbol of the area and a place to be cuddle close together. (Masaaki Uemori, Kokutou Uemori)
【No.33】
所在地:高知県高知市弥生町
用途:戸建住宅
クライアント:個人
竣工:2019年
設計:キリコ設計事務所
担当:上森雅明、上森こくとう
施工:勇工務店
工事種別:新築
構造:木造
規模:平屋
敷地面積:430.97m²
建築面積:185.70m²
延床面積:169.61m²
設計期間:2017.12-2018.07
施工期間:2018.11-2019.10
【No.33】
Location: Yayoi-cho, Kochi-shi, Kochi, Japan
Principal use: Residential
Client: Individual
Completion: 2019
Architects: Kiriko design office
Design team: Masaaki Uemori, Kokutou Uemori
Contractor: Isamu Komuten
Construction type: New Building
Main structure: Wood
Building scale: 1 story
Site area: 430.97m²
Building area: 185.70m²
Total floor area: 169.61m²
Design term: 2017.12-2018.07
Construction term: 2018.11-2019.10








