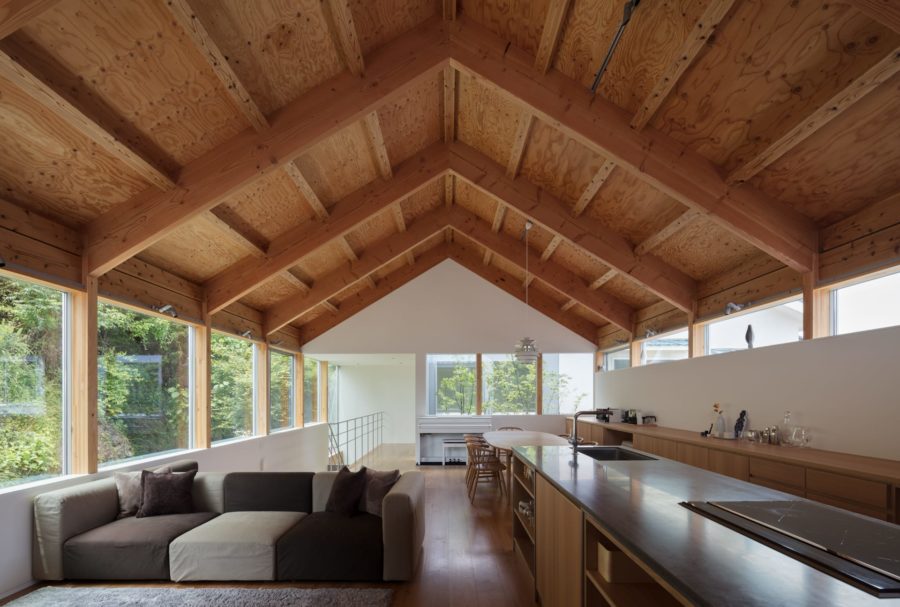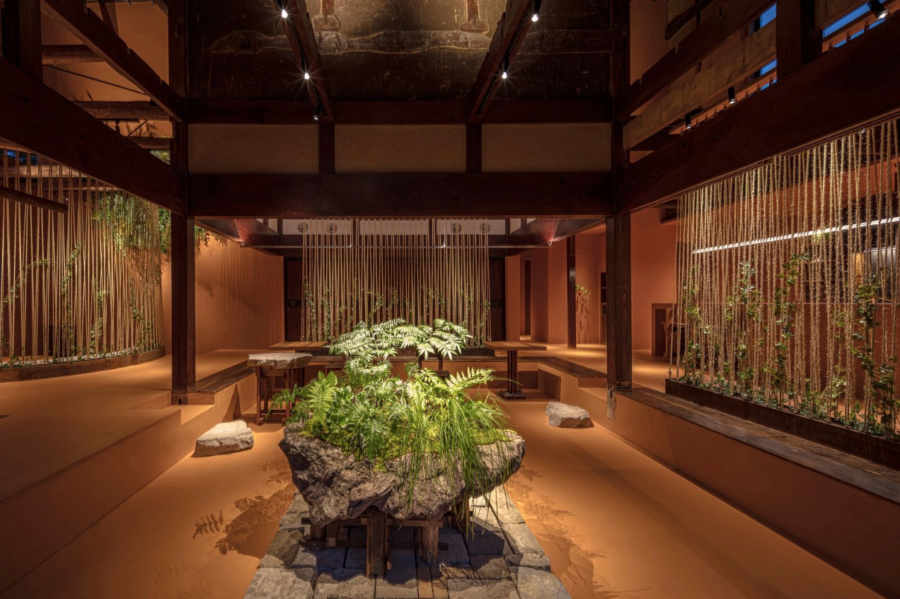もともと銭湯だった建物を利用したプロジェクトである。
葬祭場ということで、銭湯の風呂場であった天井高のある空間を最大限活用し、そこから広がるゾーニングプランをスタートした。
日本での葬祭場のスタイルはさまざまだが、ここでの葬儀は1組のみの規模となり、6人ほどが宿泊できる親族部屋がある。八戸エリアでは、いくつかの葬祭場が存在するが、その中でも上位クラスのデザイン性とホスピタリティ性の高い施設を目指した。
葬祭場であるこの施設のコンセプトは「ESSENCE OF LIGHT」。光のシークエンスによる静謐な佇まいや陽光、穏やかな風が感じる要素をアートや仕様素材によってコンセプトをイメージし、つくられたものである。
天井高のあるメインホールの天井には交差した木格子のデザインによって、象徴的なフォルムをつくり出した。そのフォルムから漏れる陽光によって、さまざまな束の間のフォルムをつくり出し、視線の動きに合わせた美しい光を感じることができる。光の出現と消滅は、生と死の間の私たちが時の流れの中に存在していることを証明している。(袴田広基)
A funeral hall that creates a sequence of lights that has been renovated by taking advantage of the height of the ceiling
This is a project that utilizes a building that was originally a public bathhouse.
As this was a funeral home, we started with a zoning plan that maximized the high ceiling space that used to be the bathhouse of the public bath and expanded from there.
Funeral homes in Japan vary in style, but the scale of the funeral here is for only one couple, and there is a room for relatives that can accommodate about six people.
There are some funeral homes in the Hachinohe area, and we aimed to create a facility in the upper class of design and hospitality among them.
The concept of this facility, a funeral home, is “ESSENCE OF LIGHT. 7 The concept of this funeral home is “ESSENCE OF LIGHT,” which was created by imagining the concept through the use of art and specification materials, with elements such as the tranquil appearance of light sequences, sunlight, and gentle breezes.
A symbolic form is created by the crossed wooden lattice design on the main hall’s ceiling, which has a high ceiling. The sunlight that leaks from the form creates a variety of interstitial forms, allowing the visitor to feel the beautiful light that matches the eye’s movement. The appearance and disappearance of light prove that we exist in the flow of time between life and death. (Hiroki Hakamada)
【TERASU】
所在地:青森県八戸市柏崎6-5-3
用途:葬祭場
クライアント:玉姫グループ
竣工:2021年
設計:アッカ(ACCA)
構造設計:北斗工業エンヂニアリング
照明計画:Y Lights
ロゴデザイン:Strate
家具・意匠照明:STUDIO ROW
アート・ディスプレイ:デコウィズダム
伊達冠石:大倉山スタジオ
施工:北斗工業エンヂニアリング
撮影:ナカサアンドパートナーズ
工事種別:リノベーション
構造:鉄骨造
規模:地上2階
敷地面積:1393.00m²
建築面積:551.57m²
延床面積:555.01m²
設計期間:2019.10-2021.03
施工期間:2020.06-2021.03
【TERASU】
Location: 6-5-3, Kashiwazaki, Hachinohe-shi, Aomori, Japan
Principal use: Funeral hall
Client: TAMAHIME GROUP
Completion: 2021
Architects: ACCA
Structure engineer: Hokuto industrial engineering
Lighting planning: Y Lights
Sign design: Strate
FFE: STUDIO ROW
Art / Display: decorwisdom
Contractor: Hokuto industrial engineering
Photographs: Nacása & Partners
Construction type: Renovation
Main structure: Steel
Building scale: 2 stories
Site area: 1393.00m²
Building area: 551.57m²
Total floor area: 555.01m²
Design term: 2019.10-2021.03
Construction term: 2020.06-2021.03








