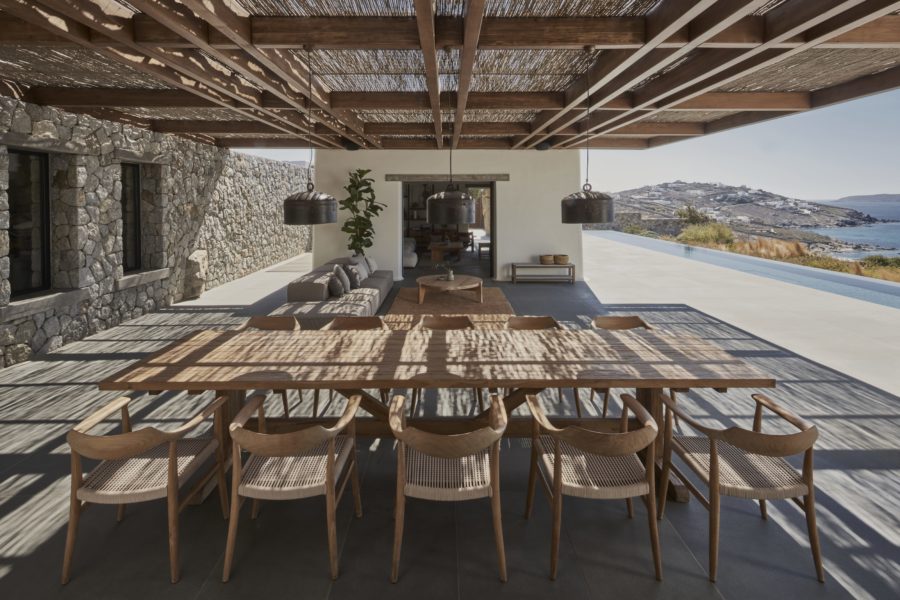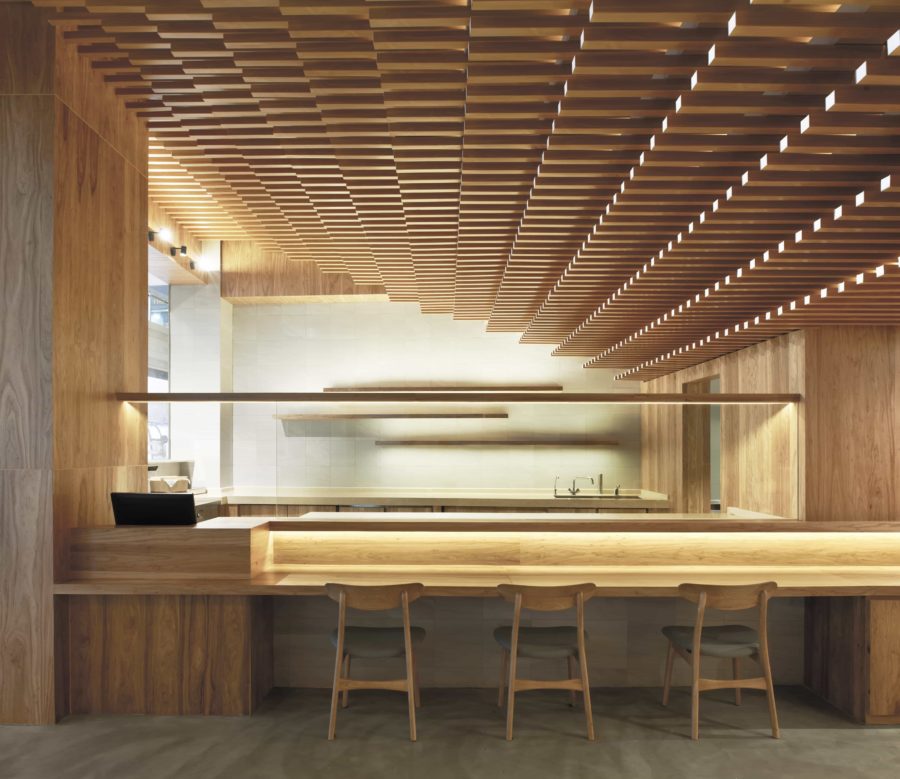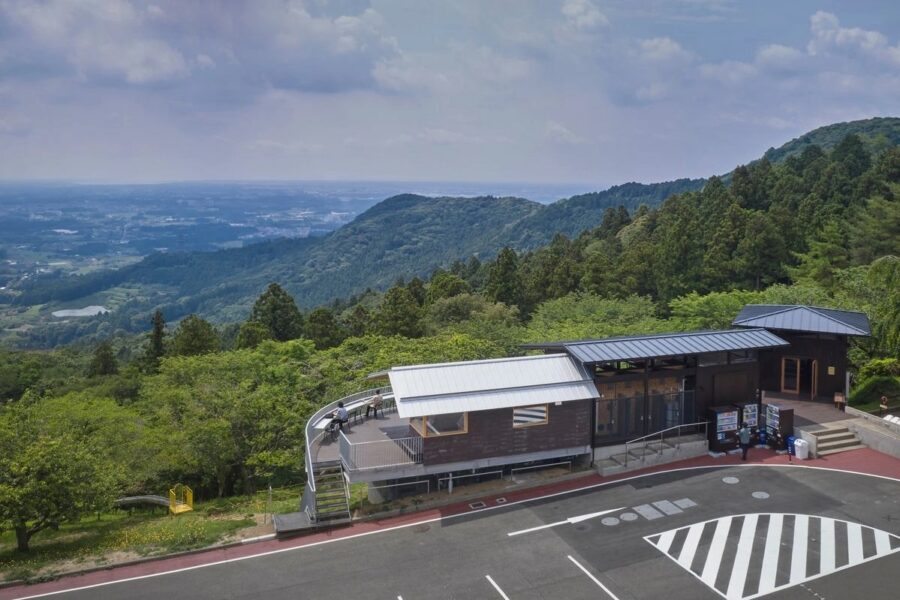中国浙江省嘉兴市海盐县にある1980年台後半に麻糸を生成する工場として建てられた建築のリノベーションである。
一般的なラーメン構造の工場建築であり、換気用の開口と採光のための窓が並ぶ建築であった。15年以上放置されていたこの建築に麻の生産を営む施主は思い入れがあり、今回麻をテーマにした展示を行うギャラリーにリノベーションする設計を任せられた。
既存の薄暗い内部空間と標準的な工場の外観に、シンプルな建築言語を加えることで、豊かな環境を作り出すことがコンセプトである。
思い入れのある旧生産工場の空間を壊すことなく時間とともに変化する光を体感し、空間体感できるリネンの展示ギャラリーを目指した。
既存工場空間に5つの建築言語を加え、豊かな環境を実現した。東立面に新たに挿入された黒いスチールボックスは内部へのアプローチ空間。大きな回転ドア(幅2.5m・高さ4.1m)を開けると、曲面の鉄板でつくられた緩やかな階段がある展示スペースに連続している。建物の南側の強い光を制御するために、新たにデザインしたランダムな開口部の外側にルーバーを設置、ダブルスキンの断面計画である。南側の強い光をコントロールする意味以上に時間帯によって異なる表情のエレベーションを実現するための仕掛けである。
さらに内部空間の光環境は、新たに追加された4つのトップライトと3つの光庭によりつくられる。トップライトは深い断面計画の円筒型でリフレクションにより自然光を内部に与え、光庭はガラスによる周囲の反射により奥行きを強調している。繊細に変化する展示環境で麻の質感、ニュアンスの変化、そして空間体験自体を記憶にとどめるというのがこの建築のシンプルなコンセプトである。(庄司 光宏)
A gallery that renovated the hemp factory and captured various lights
This is a renovation of a building in Haizhang, Jiaxing City, Zhejiang Province, China, built in the late 1980s as a factory to produce hemp yarn.
The client, a hemp producer, was very attached to the building, abandoned for more than 15 years, and entrusted us with the design to renovate it into a gallery for hemp-themed exhibitions.
The concept was to create a rich environment by adding a simple architectural language to the existing dim interior space and standard factory exterior.
The goal was to create a linen exhibition gallery that allows visitors to experience the light changing over time and experience the space without destroying the space of the old production factory that they have fond memories of.
We added five architectural languages to the existing factory space to create a rich environment. The black steel box newly inserted in the east elevation is the approach space to the interior. A large revolving door (2.5 m wide and 4.1 m high) opens into a continuous exhibition space with a gentle staircase made of curved steel plates. To control the strong light on the south side of the building, louvers are installed outside the newly designed random openings, and the cross-sectional plan is a double skin. The double-skinned cross-sectional plan is to control the strong light on the south side of the building and to realize an elevation with different expressions depending on the time of day.
Furthermore, the light environment of the interior space is created by four newly added top lights and three light gardens. The top lights are cylindrical with a deep cross-sectional plan, providing the interior with natural light through reflection. In contrast, the light garden emphasizes depth through the reflection of the surrounding glass. The simple concept of this architecture is to trace the change of texture and nuance of linen in the delicately changing exhibition environment and the spatial experience itself in memory. (Mitsuhiro Shoji)
【The linen gallery in Zhejiang】
所在地:中国浙江省
用途:ギャラリー
クライアント:Kingdom Holdings
竣工:2020年
設計:UCHIDA SHANGHAI
担当:庄司 光宏、金子 雅人、金 斌、施 露宇
施工:Shanghai Yongsheng Decoration & Engineering
撮影:luz images
工事種別:リノベーション
構造:鉄筋コンクリート造
規模:地上2階
敷地面積:4,500.00m²
建築面積:850.00m²
延床面積:1,100.00m²
設計期間:2020.01-2020.07
施工期間:2020.04-2020.09
【The linen gallery in Zhejiang】
Location: HengGeng Town, HaiYan County, Zhejiang Province, China
Principal use: Gallery
Client: Kingdom Holdings
Completion: 2020
Architects: UCHIDA SHANGHAI
Design team: Mitsuhiro Shoji , Masato Kaneko, Bin Jin, Luyu Shi
Contractor: Shanghai Yongsheng Decoration & Engineering
Photographs: luz images
Construction type: Renovation
Main structure: Reinforced Concrete construction
Building scale: 2 Stories
Site area: 4,500.00m²
Building area: 850.00m²
Total floor area: 1,100.00m²
Design term: 2020.01-2020.07
Construction term: 2020.04-2020.09








