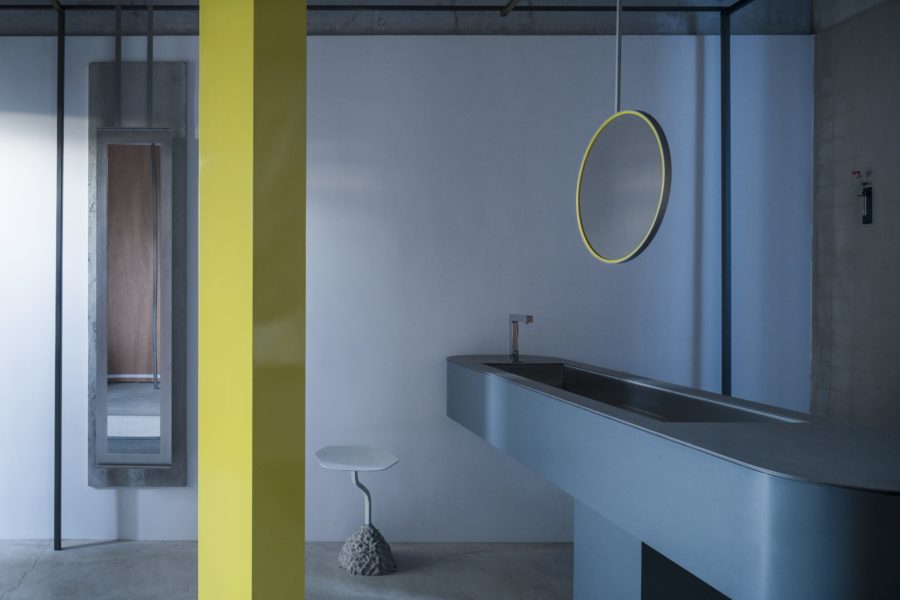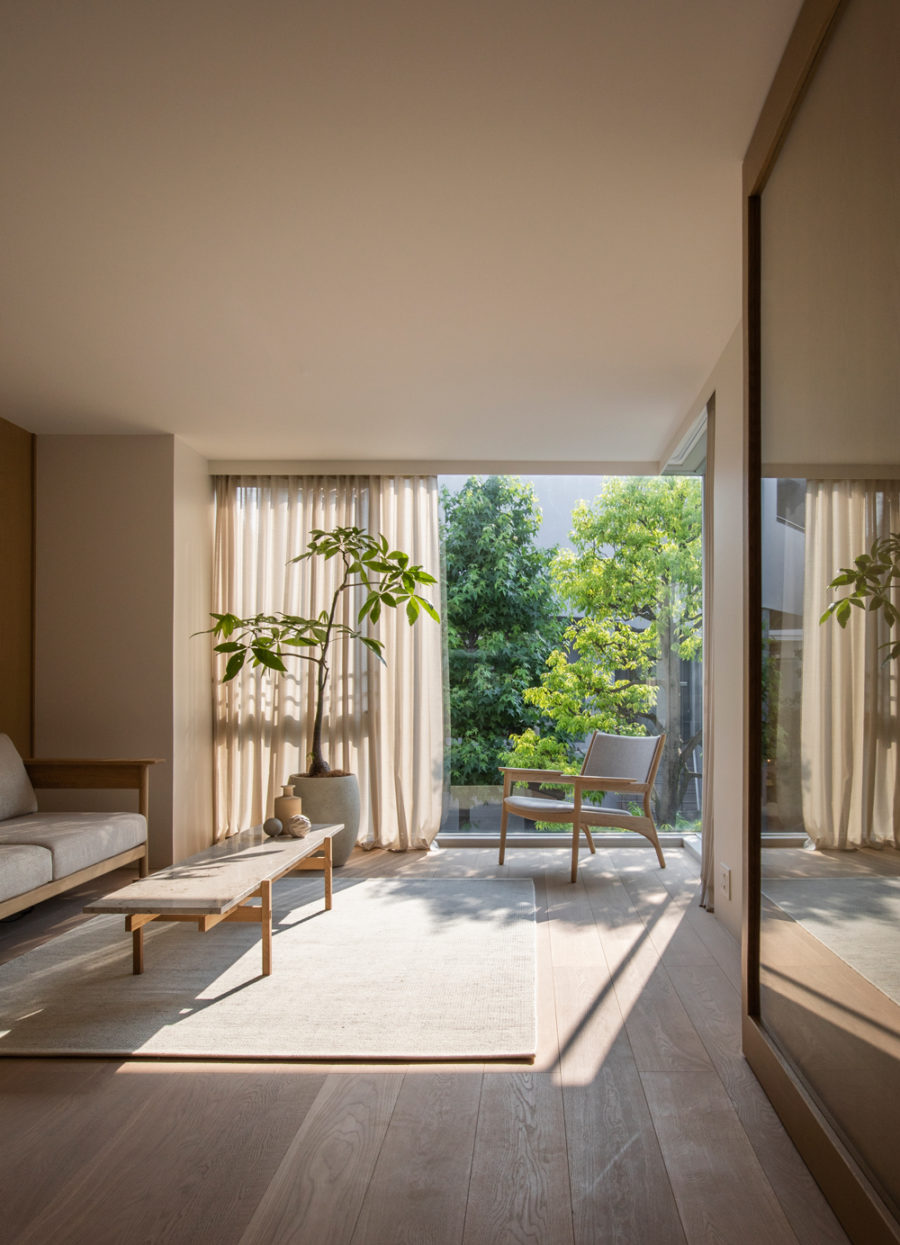埼玉県越谷市の、農地の残る長閑な敷地に建てた、自社アトリエである。
一般木造で採用することが多い、いわゆる柱と梁、筋かい、合板で耐力壁を設置して構造を成立させるのではなく、斜めのベイマツ材でトラスを組み、耐力壁ゼロでガラスの外壁を実現した。
斜材の上には木の箱を載せて、断熱層としている。夏場の真上からの日差しは上部の木の箱で遮り、室内の暑い空気は上部に昇る性質を活かして上げてしまう。また田んぼが隣接することで吹いてくる、水で冷やされた空気を室内に取り込むことで、空調設備に頼りすぎることを避けた。冬場は、高度の下がる日差しが室内に入り、温室のように暖かい。
この建物は田んぼの景色を活かし、田んぼとともにある環境をつくることを目的としている。前面道路から建物越しに田園の風景が抜け、室内からも長閑な風景が広がり、そして田んぼからの風が室内を抜けていく。
この地域は古くからの農家の集落のようなので、近所の人は私が産まれた時からの付き合いで、ガラス越しに挨拶をする。近所のおっちゃんやおばちゃんが田植えや畑作業をするこの場所の環境を取り込み、一体となる建物になったかと思う。
箱を浮かせたような形状なので、ピロティに似た形式に見えなくもない。恥ずかしながら、活きたピロティができたと表現しよう。(中村浩士)
Atelier holding a wooden box floating in the air in a rural location
The site is located in Koshigaya City, Saitama Prefecture, a quiet area where farmland remains. This is our atelier built there.
Instead of the usual wooden structure of pillars, beams, bracing, and plywood, we built a truss with diagonal bay pine wood to create a glass exterior wall with zero load-bearing walls. A wooden box is placed on top of the diagonal timber to provide a heat-insulating layer.
The wooden boxes at the top block out the sunlight from directly above in the summer and also allow the hot air in the room to rise to the top, taking advantage of its nature to rise to the top. The air-cooled water from the rice paddies is brought indoors using the breeze blowing over the paddies, thus avoiding over-reliance on the air conditioning system. Also, in the winter, the sunlight at a lower altitude enters the room, making it warm like a greenhouse.
This building aims to create an environment in harmony with the rice paddies, taking advantage of the view of the rice paddies. The view of the rice fields can be seen through the building from the front road, the long and tranquil landscape from the interior, and the breeze from the rice fields passing through the interior.Also, this is an old farmer’s community, so my neighbors have known each other since I was born. The neighbors greet each other through the glass. I believe that the building has become one with the environment of this place where the uncles and aunts of the neighborhood plant rice and work in the fields.
The shape of the building is like a floating box, so it looks similar to a piloti. It is a little embarrassing, but I would like to describe it as the creation of an active pilotis.(Hiroshi Nakamura)
【atelier N】
所在地:埼玉県越谷市大成町7-90-1
用途:スタジオ・オフィス
クライアント:中村浩士
竣工:2019年
設計:中村浩士建築設計事務所・中村工務店
担当:中村浩士
構造設計:間藤構造設計事務所
施工:中村工務店
撮影:小川重雄
工事種別:新築
構造:木造
規模:平屋
敷地面積:336.57m²
建築面積:39.74m²
延床面積:33.12m²
設計期間:2018.06-2018-11
施工期間:2019.01-2019-05
【atelier N】
Location: 7-90-1, Taisei-cho, Koshigaya-shi, Saitama, Japan
Principal use: Studio, Office
Client: Hiroshi Nakamura
Completion: 2019
Architects: atelier N
Design team: Hiroshi Nakamura
Structure engineer: Mato Structural design office
Contractor: atelier N
Photographs: Shigeo Ogawa
Construction type: New Building
Main structure: Wood
Building scale: 1 story
Site area: 336.57m²
Building area: 39.74m²
Total floor area: 33.12m²
Design term: 2018.06-2018.11
Construction term: 2019.01-2019.05








