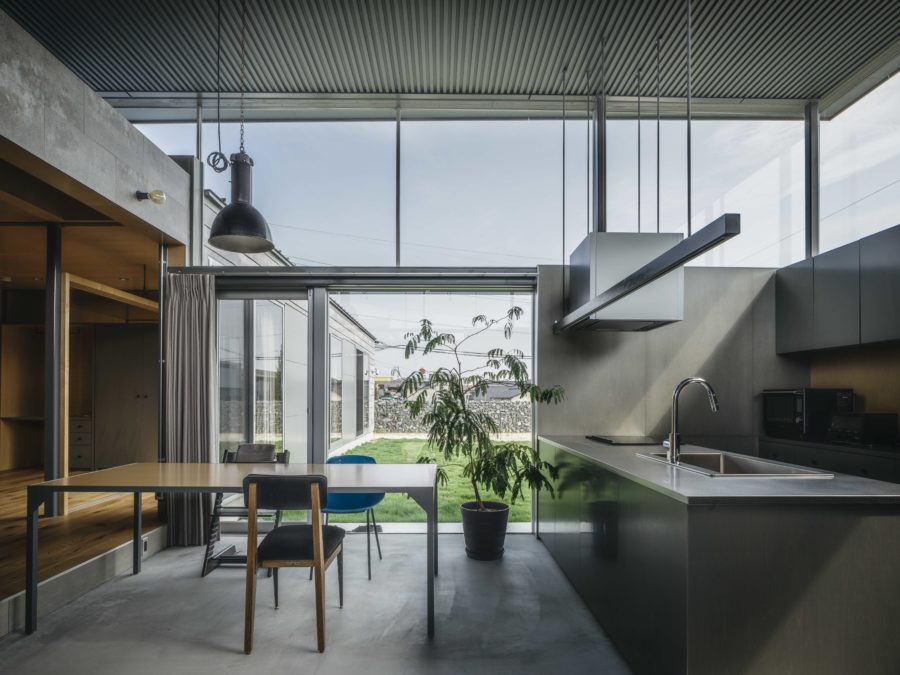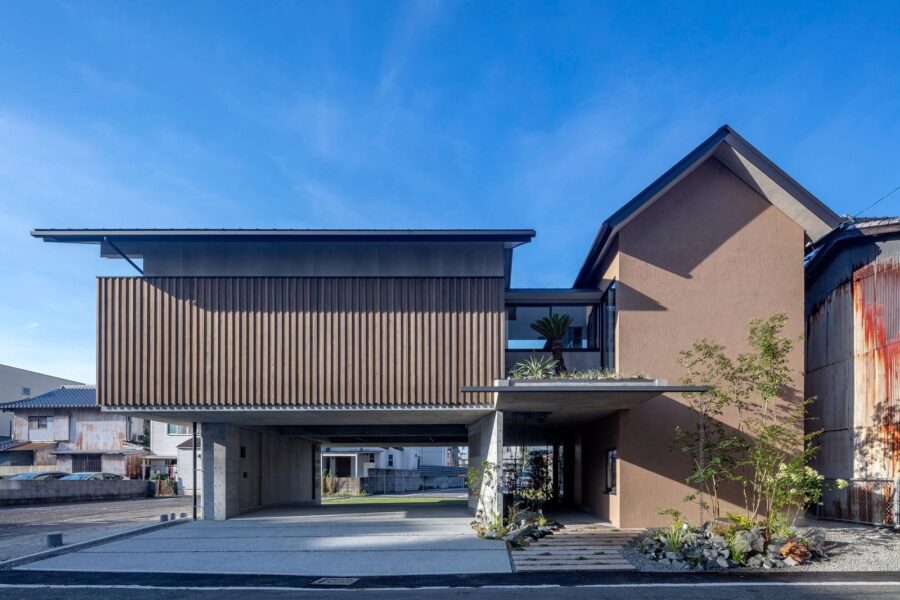陶磁器の産地である長崎県波佐見町にある陶磁器メーカー、西海陶器のプロジェクト。2016年弊社で設計し竣工したギャラリー兼ショップ〈ŌYANE〉に隣接する位置に建てたレストランである。
ショップに訪れる人にもっとゆっくり滞在してほしいというオーナーの思いのもと、同じ敷地内にあるイベントスペース用の大屋根を小さくした形状で外部に対して開かれた空間を計画した。メインマテリアルとして使用したタイルは、かつてトンネルの内壁用に開発された波佐見焼のタイルで、暗いトンネルの中で視認性を高めるため、通常の白より白いのが特徴で美しいものだった。そこで、建築外装、内装、家具に至るまで使用することを決めた。
側面のガラス引戸は6枚が引き込まれ、〈ŌYANE〉とオープンに繋がるデザインに。また北側の大きな窓も外壁側に引き込まれ、フレームレスで風にたなびく田園風景を望めるように計画した。テーブル、椅子やスタッキングできるトレイもレストランの雰囲気に合うようにオリジナルでデザインした。
そこにすでにあった場所やマテリアルを手がかりに、最初から計画されていたかのように馴染み、そして拡がり、繋がるデザインを試みた。(原田 圭)
A restaurant that spreads outside covered with Hasami ware tiles
This is a project for a porcelain manufacturer Saikai Toki located in Hasami, Nagasaki, Japan, a well-known town for its pottery production. 〈COYANE〉 restaurant was constructed in the site adjacent to 〈ŌYANE〉 a multi-purpose space for the manufacturer’s shop & gallery, which was also designed by ourselves and was opened in 2016. To fulfill the shop owner’s wish to have the visitors stay more relaxing, we created a space spreading outward with a smaller version of〈ŌYANE〉. The “whiter-than-white” Hasami-Ware tiles served as the main material of the building were once used for the inner walls of a tunnel so that its internal visibility would be secured. These beautiful yet derelict tiles were reincarnated as exterior and interior surfacing, including furniture.
The restaurant is connected with 〈ŌYANE〉 outside by opening the six sliding glass doors on the east side and setting tables in between. The big windows on the north side are also slidable: you can enjoy idyllic landscape feeling a breeze inside the building. Tables, chairs, and stacking trays were originally designed to be harmonized with the restaurant’s atmosphere.
Inspired by the existing places and materials, we developed a design in which all the elements are blended, extended, and connected naturally as if everything had been projected ab initio. (Kei Harada)
【COYANE】
所在地:長崎県東彼杵郡波佐見町折敷瀬郷2204-4
用途:レストラン・食堂
クライアント:西海陶器
竣工:2020年
設計:DO.DO.
担当:原田 圭
サイン:藤井北斗(hokkyok)
照明:ウシオライティング
施工:小佐々建設
撮影:太田拓実
工事種別:新築
構造:鉄骨造
建築面積:67.50m²
延床面積:67.50m²
設計期間:2019.10-2020.08
施工期間:2019.01-2020.08
【COYANE】
Location: 2204-4, Orishikisegou, Hasami-cho, Higashisonogi-gun, Nagasaki, Japan
Principal use: Restaurant, Cafeteria
Client: SAIKAI TOKI
Completion: 2020
Architects: DO.DO
Design team: Kei Harada
Sign: Hokuto Fujii / hokkyok
Lighting: USHIO LIGHTING
Contractor: Kozasa Kensetsu
Photographs: Takumi Ota
Construction type: New building
Main structure: Steel
Building area: 67.50m²
Total floor area: 67.50m²
Design term: 2019.10-2020.08
Construction term: 2019.01-2020.08








