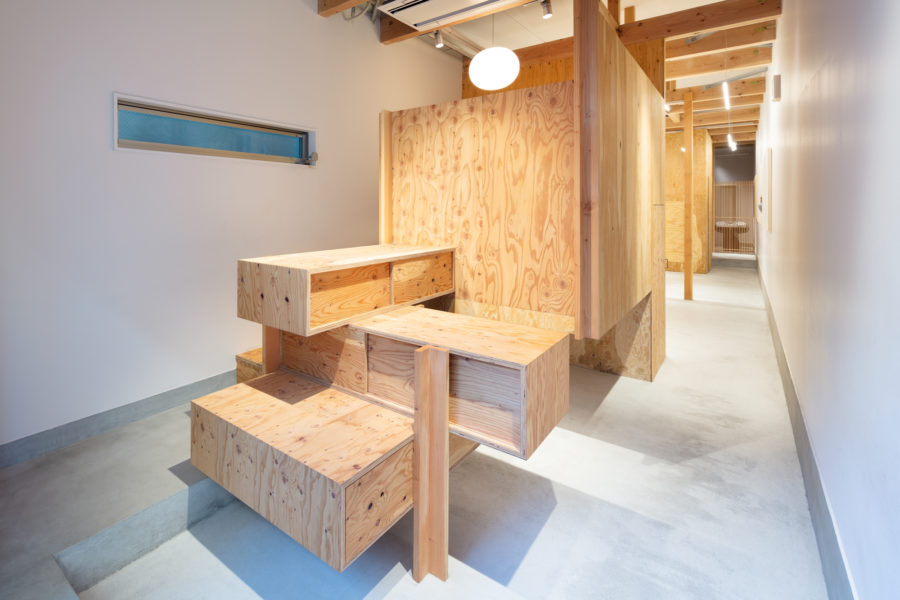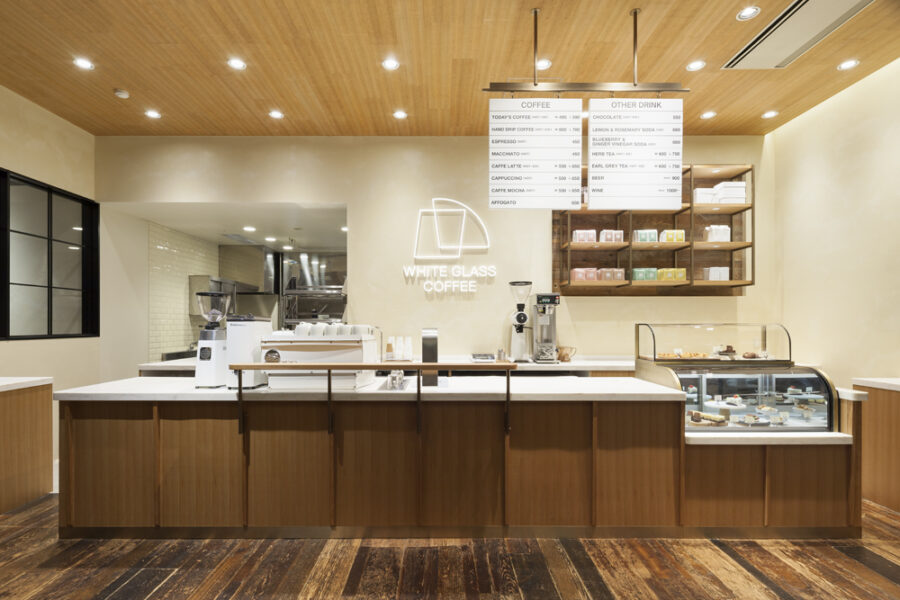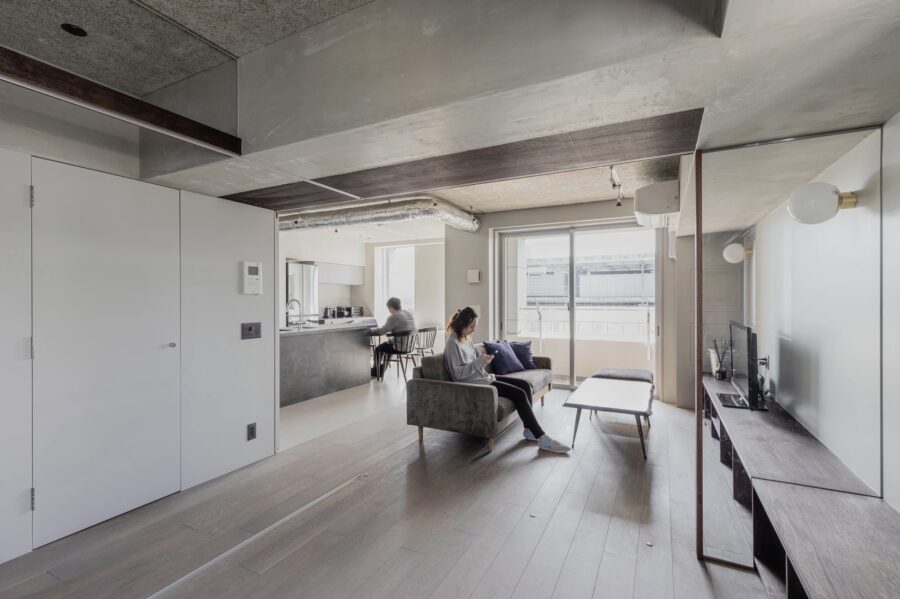東京上野御徒町にあるテナントビルの2フロアにまたがる、健診と外来を行うクリニックの計画である。
外来診療を行うための適度な清潔感をもちつつも、健診施設としての新鮮なイメージとしてポジティブな印象が強調された空間が求められた。立地の特性から幅広い客層を対象として認識し、デザイン自体が視覚的に優位な空間とすることを意図している。2フロアにまたがる与件から、巡回型で待合スペースが分散されるシークエンシャルな平面構成は避けている。
強調された天井面の分割、カラーの連色、虚の吹抜けなどによりコントラストを与え、視覚的なゾーニングと機能的なゾーニングをリンクさせ、健診の流れの中で弱く知覚されるサインとしている。その要素を家具、サイン、ディテールにも反映し、個々の存在感を強めながらも、連なる階調の中に複眼的な奥行きが感じられるように意識した。
エントランスフロアの落ち着いた雰囲気に対し、健診フロアは色調や素材感を大きく変えず、斜めという動的な素材の扱い方をすることで対比的な印象としている。(中村尚弘)
A two-floor clinic where the contrast of the ceiling creates depth
This is a plan for a clinic for health checkups and outpatient services that spans two floors of a tenant building in Ueno-Okachimachi, Tokyo.
The project called for a space that emphasizes a positive impression as a fresh image of a health checkup facility while maintaining a moderate sense of cleanliness for outpatient care. In addition, the design itself is intended to be a visually dominant space, recognizing the wide range of clientele due to the characteristics of the location and avoiding a sequential plan configuration where the waiting area is distributed in a circuitous manner because it spans two floors.
The contrast is provided by the emphasized division of the ceiling, the continuous use of colors, and the imaginary atrium, linking the visual zoning with the functional zoning and creating a weakly perceived sign in the flow of medical checkups. This element is reflected in the furniture, signage, and details, and I was conscious of creating a sense of multifaceted depth in a series of tones while strengthening the presence of each element.
In contrast to the serene atmosphere of the entrance floor, the health checkup floor has a contrasting impression by the dynamic use of diagonal materials while keeping the color tone and material texture largely unchanged. (Naohiro Nakamura)
【UOSC】
所在地:東京都台東区上野3-21-5 BINO御徒町5F
用途:医療施設・クリニック
クライアント:医療法人 東京桜十字
竣工:2019年
設計:中村尚弘建築設計事務所
担当:中村尚弘
照明:石井慎太郎(遠藤照明)
施工:冨士工
撮影:広川智基
工事種別:リノベーション
規模:2フロア
延床面積:687.00m²
設計期間:2019.02-2019.08
施工期間:2019.09-2019.11
【UOSC】
Location: BINO Okachimachi5F, 3-21-5, Ueno, Taito-ku, Tokyo, Japan
Principal use: Medical facility, Clinic
Client: Tokyo Sakurajuji medical corporation
Completion: 2019
Architects: NNAA LLC.
Design team: Naohiro Nakamura
Lighting: Shintaro Ishii / ENDO Lighting
Contractor: Fujiko
Photographs: Tomoki Hirokawa
Construction type: Renovation
Building scale: 2 floors
Total floor area: 687.00m²
Design term: 2019.02-2019.08
Construction term: 2019.09-2019.11








