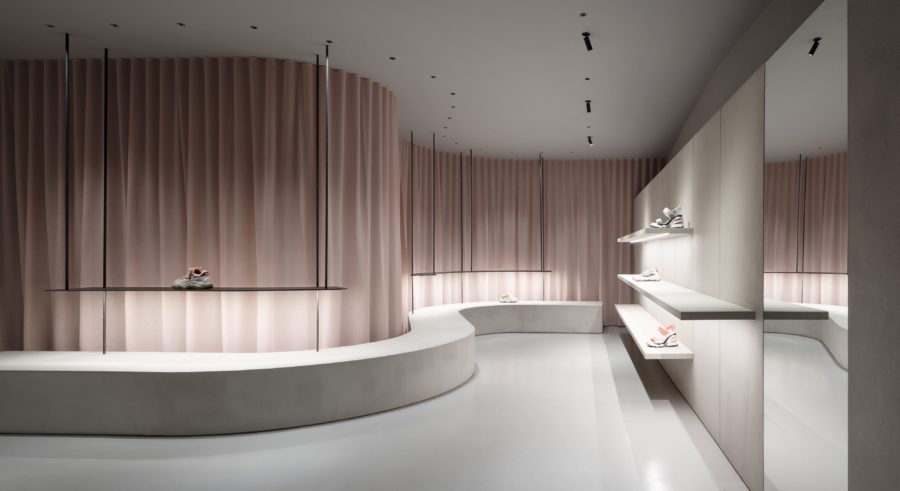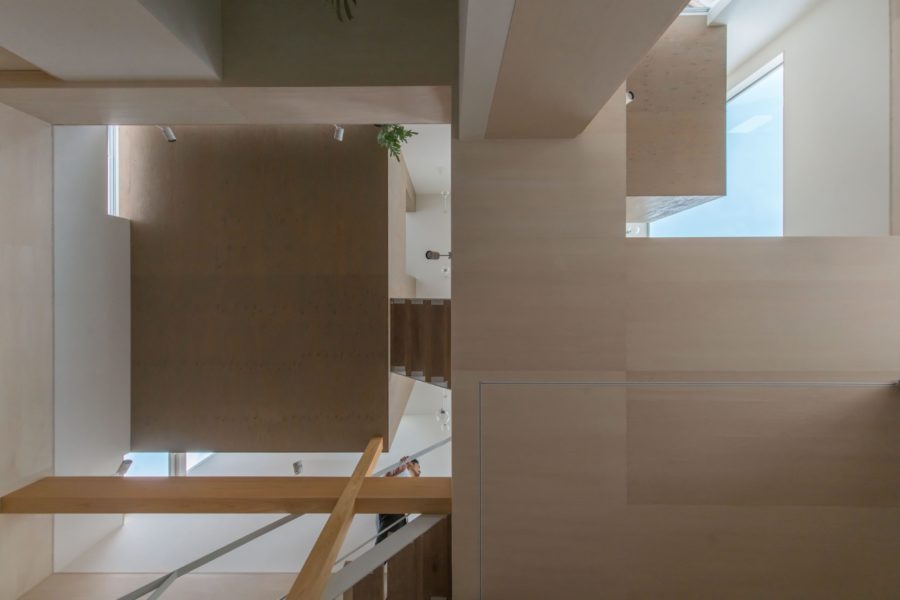〈Wクリニック梅田院〉は大阪梅田での美容クリニックの計画である。
今回、5年前に開院した心斎橋本院に続く梅田院を計画するにあたり、日本国内だけでなく海外からの来院も想定し、落ち着きある和の感性を感じることのできる設えとすることをコンセプトとした。
少々いびつな躯体形状であることや、多くの室が必要となるクリニックの性質上起こる動線の複雑化などの課題に対して、縦横に設けたメインとなる廊下を中心として各室を配置することで、患者、スタッフにとって明快でシンプルな平面計画とした。
友達同士やカップル、男性の来院も多いため、待合室は受付カウンターを囲うように、女性用、カップル用、男性用の3つのゾーンをゆるやかに分けて配置している。また、点滴スペースではブース間の間仕切を開閉できる建具にするなど、シチュエーションに合わせた対応ができる仕様としている。
病院という緊張感の中に、木格子や左官壁といった日本特有の温かさを持った素材感を組み込むことで、緊張と緩和のバランスの取れた心地よい空間となることを意識している。(坪井秀矩)
A clear plan and a warm and soft clinic space made of Japanese materials
This is the beauty clinic plan in Umeda, the center of Osaka.
They have the latest beauty techniques and holistic beauty approaches from various fields such as oriental medicine, internal medicine and gynecology.
In planning the Umeda-branch following Shinsaibashi Main branch, which was opened five years ago, the concept is to provide a calm Japanese sensibility, expecting visits not only from within Japan but also from overseas.
Although it has a slightly distorted the building skeleton and many private rooms are required in the clinic, that would be complicated flow lines, but each room is placed around the main corridor provided vertically and horizontally. Therefore, I considered that would be clear and simple for patients and staff.
The waiting room surround the reception counter can be divided into three zones for women, couples, and men, since various patient come to the clinic. At the drip infusion space, it can open and close the partition between booths. The specifications can be adapted to the situation.
I aimed to create a comfortable space with a balance between tension and relaxation by incorporating the texture of Japanese warmth such as wooden lattices and plastering walls into the tension of clinic. (Hidenori Tsuboi)
【Wクリニック梅田院】
所在地:大阪市北区梅田2-1-21-4階
用途:医療施設・クリニック
クライアント:涼葵会
竣工:2019年
設計:坪井建築設計事務所
担当:坪井秀矩
施工:ヤマトマネキン・ウエスト
設備:花森
照明:Lighting Design Studio KALAMA 中井川知子
ピクトサイン:balance
アートワーク:ハタノワタル
撮影:志摩大輔
工事種別:リノベーション
構造:鉄骨鉄筋コンクリート造
延床面積:456.86m²
設計期間:2019.04-2019.07
施工期間:2019.08-2019.11
【W CLINIC UMEDA】
Location: 4F 2-1-21, Umeda, Kita-Ku, Osaka, Japan
Principal use: Medical facility, Clinic
Client: Atsugikai
Completion: 2019
Architects: Hidenori Tsuboi Architects
Design team: Hidenori Tsuboi
Contractor: Yamato Mannequin West
Facilities: Hanamori
Lighting: Lighting Design Studio KALAMA Tomoko Asano
Pictsign: balance
Atrtwork: Wataru Hatano
Photographs: Daisuke Shima
Construction type: Renovation
Main structure: SRC construction
Total floor area: 456.86m²
Design term: 2019.04-2019.07
Construction term: 2019.08-2019.11








