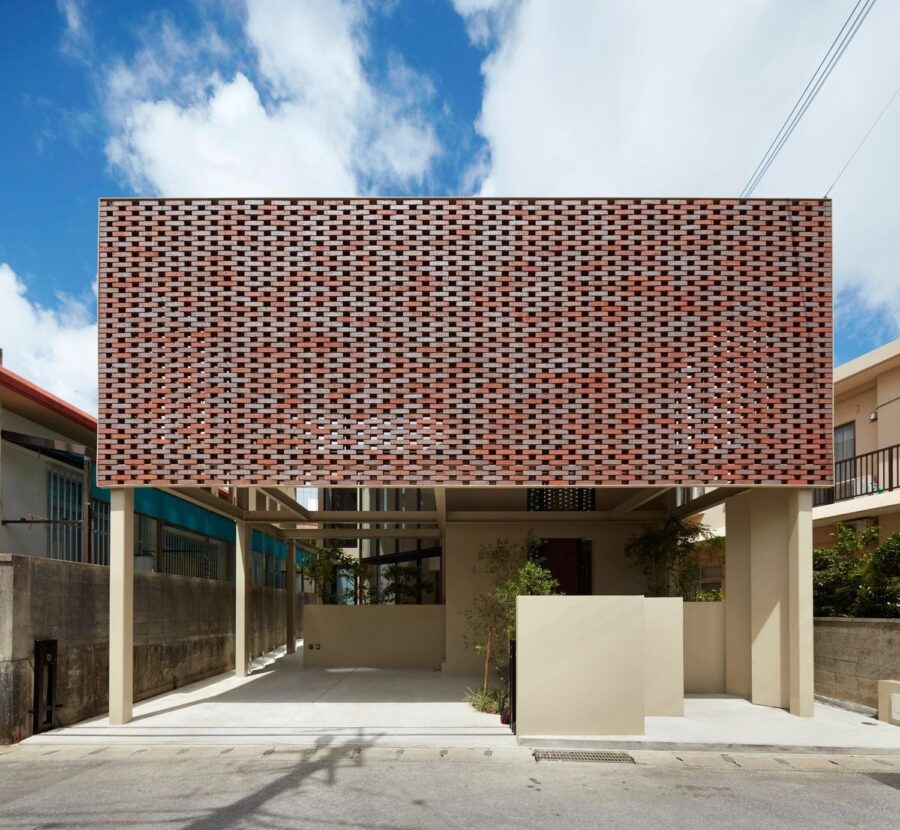既存の石垣とその隙間に茂るシダがすでに風景となっている〈稲荷町の家〉には、もともと家が建っていた。当初、リノベーションを考えたが、重度の老朽化に加え、敷地にそぐわない間取りだったため、「小さな平屋になりますが」と言葉を添えて建て替えを提案した。すでにクライアントの暮らしぶりや持ち物を把握していたため、住む力があるご夫婦だと確信しての言葉だった。
新築のプランでは居間の位置を北北西の接道側に配置した。道路が1400mm下がっていることで近隣からの視線が気にならないことと、その先に借景となる緑が望めたからだ。
緑は、道路向かいのマンションの植栽、川向こうにある学校のイチョウの木、その先の山まで幾重にも重なって見える。北側からの柔らかい光、下校する子供たちの声、稲荷川のせせらぎ。お隣のブロック塀を眺めていた既存住宅にはなかった借景を、〈稲荷町の家〉では緑だけでなく耳でも味わえる。
キッチンは松井木工と開発した「MIZUYA kitchen」である。タンスメーカーならではの技術をキッチンへ取り入れ、ガラス戸越しに料理道具を見せたくなる設えだ。ウォルナットの色合いが、乾いたスギの床や砂色の壁と調和し懐かしさを感じる。キッチンは家具屋による製作だが、造作棚は大工によるもの。柱をそのまま活かした構造家具は居間からは飾り棚、台所からは食器棚として使える。また、家中央に配置したことからその奥にある冷蔵庫の目隠しにもなっている。勝手口から真っ直ぐ抜けた廊下の先にある玄関ドアを見ると、ほのかな薄暗さと、廊下だけ直線に張った床の木目がワンルームにつながる間取りにメリハリを与えてくれる。
玄関はドアのキックガードの真鍮と土間コンクリートのゴザ目仕上げが目を引く。和室のないこの家で唯一、イ草を使い土間をかたどった。この建築は一般的にいう化粧材やピカピカな石油製品をほとんど使っていない。そのおかげか、当初よりクライアントと目指した“懐かしい趣”を感じる家が完成した。(中村圭吾)
A small one-story house with a nostalgic atmosphere
There was originally a house on the “INARICHO NO IE” where the existing stone walls and ferns growing in the gaps between them have already become a part of the landscape. Initially, they considered renovating the house, but it was severely dilapidated, and the layout was not suitable for the site. We proposed to rebuild it with the words, “It will be a small flat house.” We already knew how the client lived and what they owned, so we were confident that the couple could live in the house.
In the new plan, the living room was placed on the north-northwest side of the road. In the new plan, the living room was placed on the north-northwest side of the road because the road is 1,400mm lower, so there is no need to worry about the neighbor’s eyesight, and there is a greenery view beyond.
The greenery can be seen in many layers, from the plants of the condominium across the street to the ginkgo trees of the school across the river and the mountains beyond. I feel the soft light from the north, the sound of children leaving school, the murmuring of the Inari River. In the 〈INARICHO NO IE〉, you can enjoy the scenery with the greenery and with your ears, which was not possible in the existing house where you had to look at the neighbor’s block wall.
The kitchen is the “MIZUYA kitchen” developed with Matsui Woodwork. The kitchen incorporates the technology that only a wardrobe manufacturer can provide, and the design makes you want to show off your cooking tools through the glass door. The walnut color harmonizes with the dry cedar floor and sand-colored walls, creating a sense of nostalgia. A furniture maker made the kitchen, but a carpenter made the shelves. The structural furniture, which utilizes the pillars, can be used as decorative shelves in the living room and as cupboards in the kitchen. It also serves as a blindfold for the refrigerator in the back of the house since it is placed in the center of the house. Looking at the front door at the end of the corridor that leads straight through the kitchen door, the faint dimness and the straight grain of the floor in the corridor only give a sense of crispness to the one-room layout.
The entrance is eye-catching, with the brass kick guard on the door and the gozame finish on the concrete floor. The only room in the house without a Japanese-style room, the earthen floor is made of rushes. This building uses almost no decorative materials or shiny petroleum products. Perhaps because of this, we were able to complete the house with a nostalgic feel, which was the client’s goal from the beginning. (Keigo Nakamura)
【稲荷町の家】
所在地:鹿児島県鹿児島市稲荷町
用途:戸建住宅
クライアント:個人
竣工:2019年
設計:sail
担当:中村圭吾
キッチン:松井木工
施工:ウチノワークス
撮影:Hiroki Isohata
工事種別:新築
構造:木造
規模:平屋
敷地面積:155.84m²
建築面積:59.62m²
延床面積:59.62m²
設計期間:2019.01-2019.06
施工期間:2019.06-2019.11
【INARICHO NO IE】
Location: Inari-cho, Kagoshima-shi, Kagoshima, Japan
Principal use: Residential
Client: Individual
Completion: 2019
Architects: sail
Design team: Keigo Nakamura
Kitchen: Matsui Mokko
Contractor: Uchino Works
Photographs: Hiroki Isohata
Construction type: New building
Main structure: Wood
Building scale: 1 story
Site area: 155.84m²
Building area: 59.62m²
Total floor area: 59.62m²
Design term: 2019.01-2019.06
Construction term: 2019.06-2019.11








