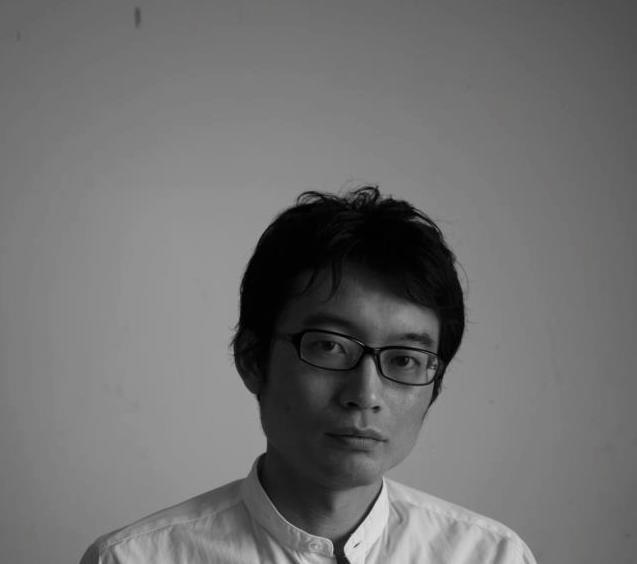中国四川省の省都・成都にある五つ星ホテル〈成都シャングリ・ラ ホテル〉のモール街における、飲食店のプロジェクトである。ビルのコーナーに位置し、それぞれ別々のエントランスを持ちながらキッチンは共通している、炉端焼きと会席料理という2業態の店を同時に計画した。
大衆向けの炭火焼〈源六〉は庶民の民家をイメージし、客単価の高い会席料理〈会席尺八〉では武士の茶室と、2つの異なる文脈を持つ伝統を参照し、象徴的な要素を抽出、重層的に展開することで、長い時間の流れに耐えうるインテリアをつくろうと意識した。本稿では会席料理の店舗について述べる。
客単価の高い会席料理の店〈会席尺八〉では、茶室の系譜と考え、繊細で木肌の美しいヒノキで制作したルーバーパネルを内装の主材料として使うことにした。
寿司カウンターの天井は、茶室建築で見られる掛込天井を参照しており、ルーバーパネルを何層にも重ねている。段状の天井が小空間に多様性をつくるとともに、重複するルーバーがモアレ模様を生じさせ、高級感のある非日常性を演出している。
個室も同様にルーバーパネルで構成し、床のアッパーライトと天井のトップライトで、繊細で上品な個室としている。
同じ材料の使いかたを変えることで、小空間の中に変化を加えた。繊細な表情の移ろいが、会席料理を楽しむ体験に彩りを加えている。(堤 由匡)
A multi-layered louvered kaiseki restaurant with a delicate expression
A restaurant project in the mall of the five-star Chengdu Shangri-La Hotel in Chengdu, the capital of China’s Sichuan Province. We planned two types of restaurants simultaneously: one for a charcoal grill and the other for hors d’oeuvres, located in the corner of the building, each with a separate entrance but both sharing a kitchen.
This one is grill “Genroku,” for the Japanese-style barbecue Robatayaki; the other is for “kaiseki shakuhachi,” which is a traditional Japanese meal brought in courses. Referring to two different traditional typologies of Japanese houses, civilian’s house, and tea-room of Samurai, we extracted characteristic elements and expanded them multiple-layered, so to create an enduring space without being consumed.
In this paper, we will describe the “Kaiseki shakuhachi.”
In part for Kaiseki, which is on the lineage of the tea-room, we overlapped tilted ceilings that are an atypical language of the traditional tea-room. These ceilings made by about “Japanese Sunoko,” which is a small elegant louver panel has different angles each other, and the moire pattern caused by those layering directs extraordinary. The private rooms also consist of “Sunoko.” (Yoshimasa Tsutsumi)
【会席尺八】
所在地:中国 四川省成都市錦江区河江亭濱江東路9号 シャングリラセンター アーケード110
用途:レストラン
クライアント:成都和意睿思餐飲管理有限公司
オープン:2018年10月
設計:堤由匡建築設計工作室
担当:堤 由匡、史維維、龐宇
照明設計:田中圭吾、金森善弘 / ライトモーメント
設備設計:鮑連生、張広強、梁利偉、張慧 / 北京炎黄連合国際工程設計有限公司
施工:四川九維大樹家居科技有限公司
撮影者:劉偉
工事種別:インテリア
構造:RC造
規模:1フロア(地上1階)
延床面積 86.6m²
設計期間:2018.03-2018.06
施工期間:2018.06-2018.10
【Kaiseki Shakuhachi】
Location: 110 The Arcade at Shangri-La Center,9 Binjiang E Rd, HeJiangTing, Jinjiang Qu, Chengdu Shi, Sichuan, China
Principal use: Restaurant
Client: Chengdu Heyiruisi Canyin Youxian Gongsi
Completion: 2018
Architects: Tsutsumi and Associates
Design team: Yoshimasa Tsutsumi, Weiwei Shi,Yu Peng / Tsutsumi & Associates
Lighting design: Keigo Tanaka, Yoshihiro Kanamori / Lightmoment
Facility Planning: Liansheng Bao, Guangqiang Zhang, Liwei Liang, Hui Zhang / Beijing Yanhuang International Architecture & Engineering
Contractor: Sichuan Jiuwei Dashu Jiaju Keji Youxian Gongsi, and other companies
Photographs: Liu Wei
Construction type: Interior
Main structure: Reinforced Concrete construction (RC)
Building scale: 1 floor
Total floor area: 86.6m²
Design term: 2018.03-2018.06
Construction term: 2018.06-2018.10

