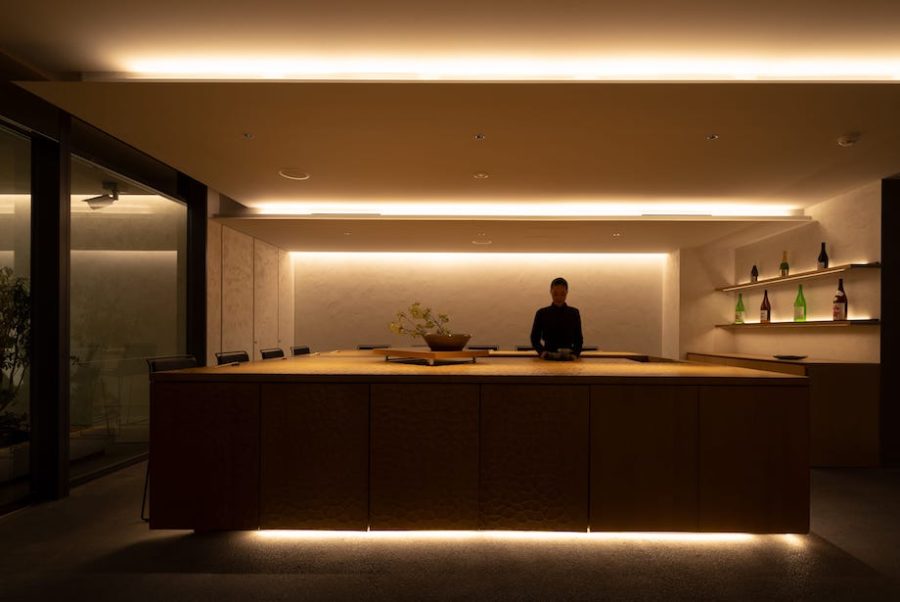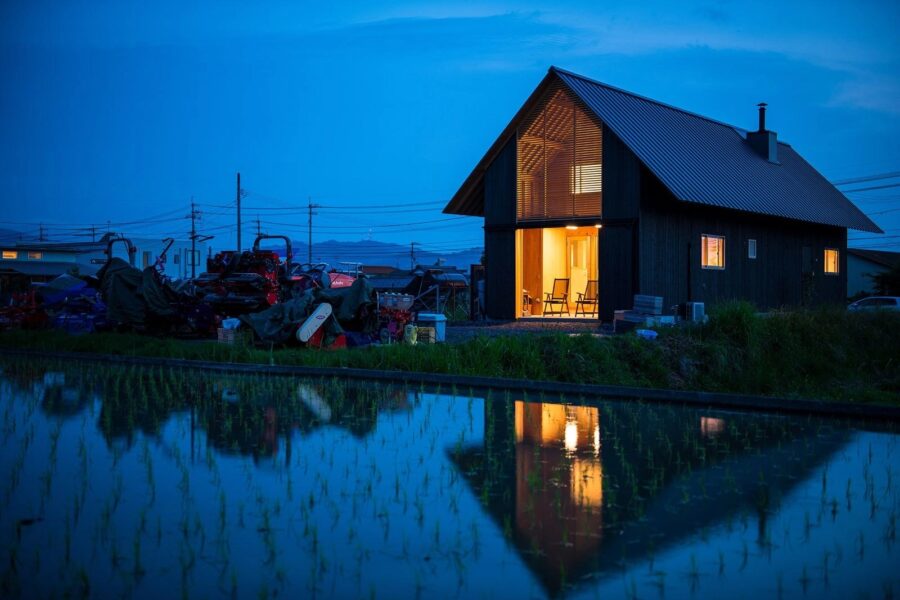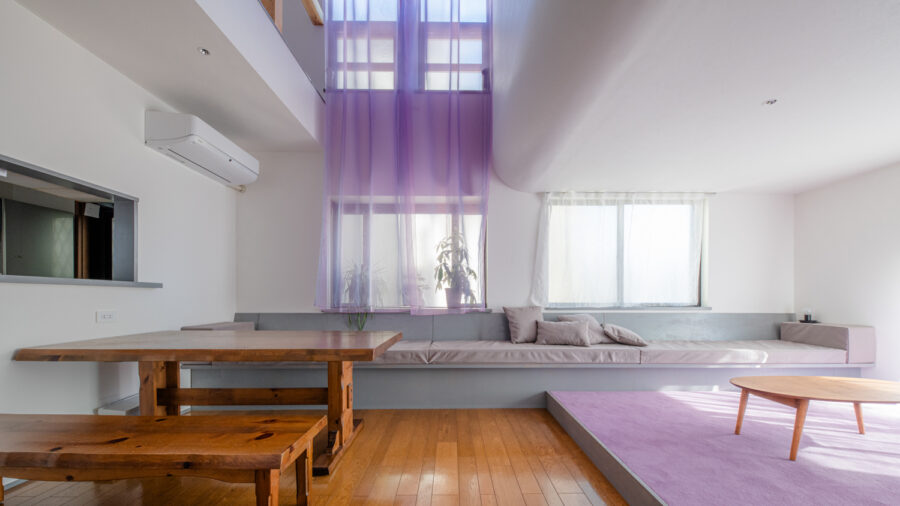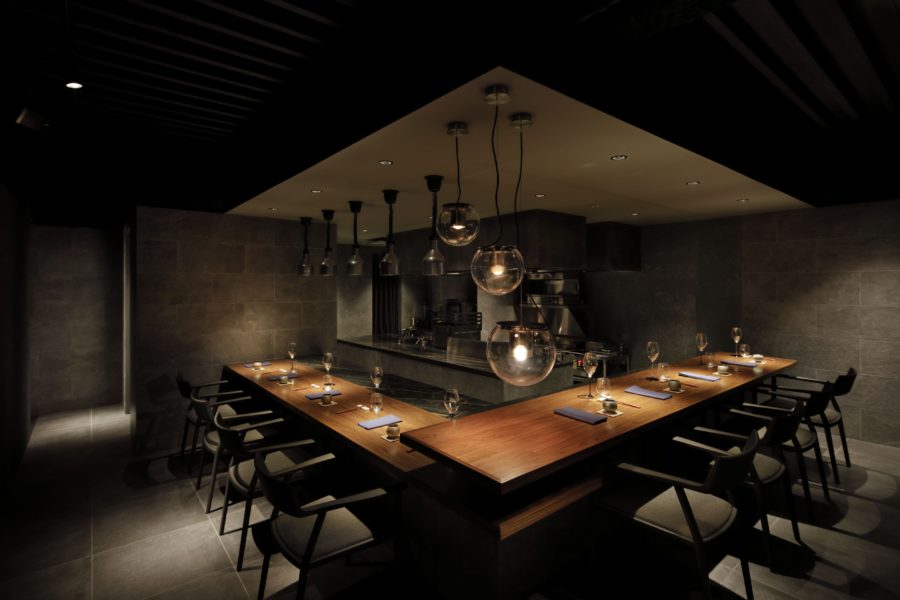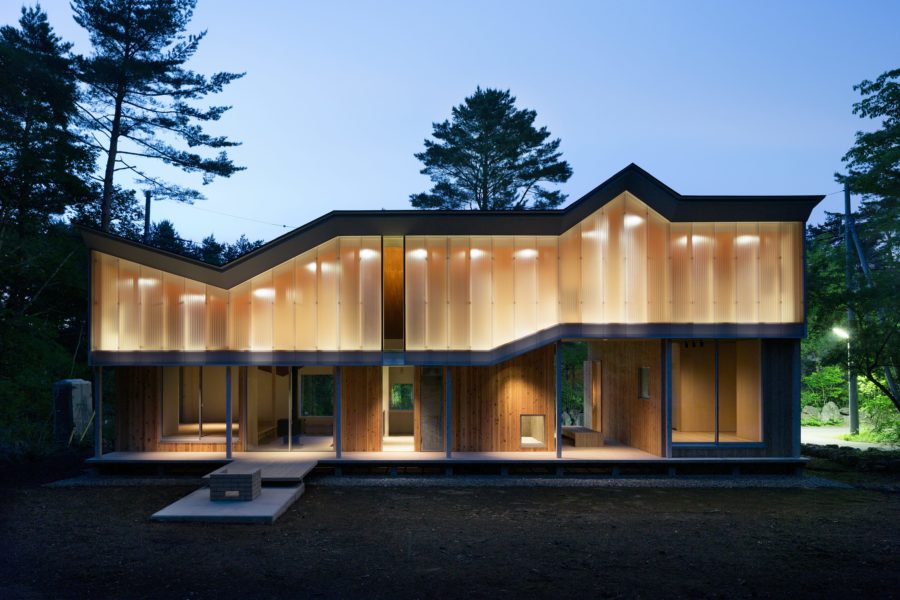クライアントは4人家族。
ご夫婦はともにテレワークを中心とした働き方をしていて、まだ幼い子供と一緒に家で過ごすことが多くなっていた。元々は電車で通勤していたので駅に近い集合住宅に住んでいたが、働き方の変化や子供の成長に合わせて駅から少し離れた郊外に、広さにゆとりのある既存の木造住宅を購入し、改築するという選択をした。
敷地は、東・南・北の3方が車道や遊歩道になっていて、光がよく入り、風通しもよい環境である。ただ、既存建物は日本家屋のような設えで、壁や襖によりいくつもの部屋に仕切られていたため、家の内部は暗くなりがちだった。そのため改築においては、リビングと和室を仕切る耐力壁を適切な補強を施したうえで撤去し、開放感のある新たなリビングとした。分割されていた部屋を1つの大きい空間にすることで、それぞれの部屋にあった窓が不規則に1つの空間の中に出現してくることが懸念であったが、カーテンを壁と同化させることで窓の存在感を消し、空間の統一性を図った。
都市において住宅の購入を考えた場合、駅に近い便利な場所に家を購入することは、通勤などの利便性はよいものの価格や広さといった部分に課題が生じることが多い。ましてや、駅近の土地を購入し、設計事務所に依頼して注文住宅を建てることは一般的にはハードルが高いといえるだろう。それを考えると、郊外の中古住宅を自分好みに改築するというのは時代のニーズを捉えている。
テレワークの導入による働き方の変化や、住居が住むだけでなく、働く場所としても役割を果たす時代において、この〈2021郊外の住居〉はクライアントにとって理想的な住まいになったのではないかと思う。(荻 逃魚、梶山英幸)
Renovation of a Japanese house with no walls and a unified space
The client is a family of four.
The couple both work mainly by teleworking and spend more and more time at home with their still young child. Initially, the client commuted by train and lived in an apartment complex close to the station. However, due to the change in work style and the child’s growth, the client chose to purchase an existing wooden house with ample space in the suburbs, a little far from the station, and reconstruct it.
The site is well lit and well ventilated, with roadways and walking paths on the east, south, and north sides. However, the existing building was designed like a Japanese house and divided into several rooms by walls and sliding doors, so the house’s interior tended to be dark. For this reason, the load-bearing walls dividing the living room and the Japanese-style room were removed after appropriate reinforcement to create a new living room with a sense of openness. The concern was that the windows that used to be in each room would appear irregularly in one large space, but by assimilating the curtains with the walls, the presence of the windows was eliminated, and the space was unified.
When considering the purchase of a house in a city, buying a house in a convenient location near a train station may be convenient for commuting, but it often poses challenges in terms of price and space. In addition, it isn’t easy to buy a piece of land near a station and commission a design office to build a house. Considering this, renovating a used house in the suburbs to one’s liking is a way to meet the needs of the times.
In this age of changing work styles due to the introduction of telework, and in which the residence plays a role not only as a place to live but also as a place to work, I believe that this 〈2021 House in suburb〉 has become an ideal home for the client. (Ikuro Ogi, Hideyuki Kajiyama)
【2021郊外の住居】
所在地:神奈川県横浜市
用途:戸建住宅
クライアント:個人
竣工:2021年
設計:N&C一級建築士事務所
担当:荻 逃魚、梶山英幸
カーテン:fabricscape
塗装:芹沢裕樹(本橋塗装店)
床暖房:高橋 悠(ウォーミングパン)
施工:音道修二(サブチャーター)
撮影:塩谷 淳
工事種別:リノベーション
構造:木造
規模:地上2階
敷地面積:245.07m²
建築面積:94.40m²
延床面積:143.25m²
設計期間:2020.10-2021.02
施工期間:2021.03-2021.05
【2021 House in suburb】
Location: Yokohama-shi, Kangawa, Japan
Principal use: Residential
Client: Individual
Completion: 2021
Architects: N & C architect
Design team: Ikuro Ogi, Hideyuki Kajiyama
Curtain: fabricscape
Paint: Hiroki Serizawa / Motohashi Paint
Electric floor Heater: Yu Takahashi / Warming-Pan
Contractor: Syuji Otomichi / Sub chaeter
Photographs: Atsushi Shiotani
Construction type: Renovation
Main structure: Wood
Building scale: 2 stories
Site area: 245.07m²
Building area: 94.40m²
Total floor area: 143.25m²
Design term: 2020.10-2021.02
Construction term: 2021.03-2021.05

