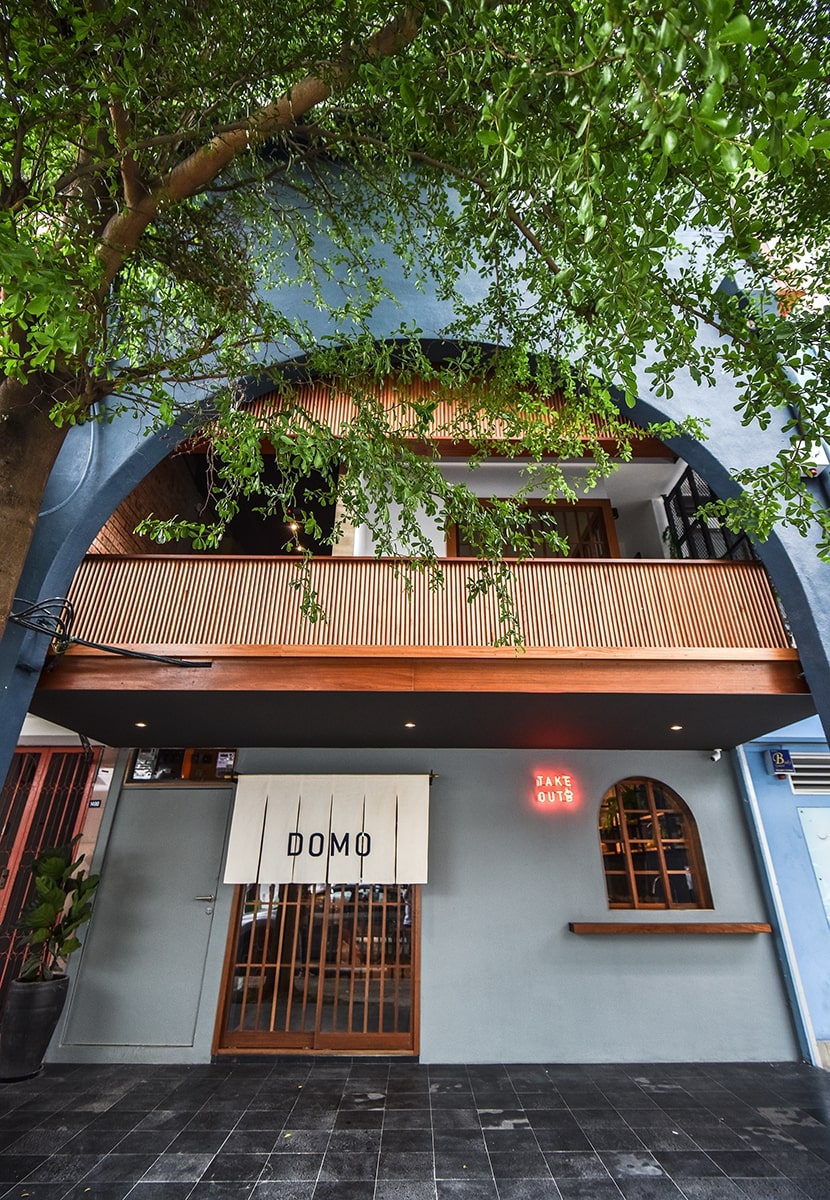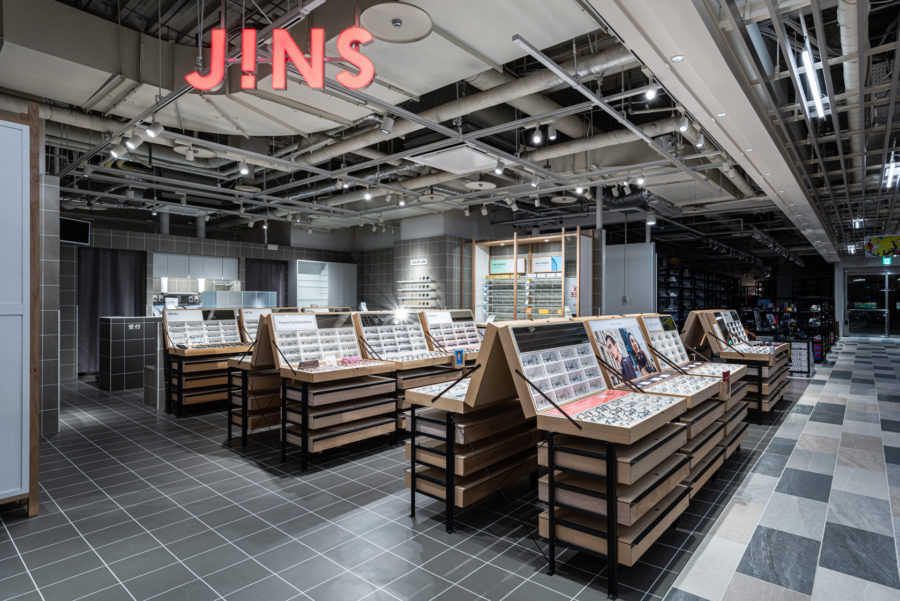空を見上げれば感じるように、空間はどこまでも広がり、時間はいつまでも流れ続けている。建築の輪廻転生は膨大な時空間の流れのほんの通過点に過ぎない。松並木が続く吉備津神社の参道では自分のたどりつけない場所や生まれる前の時代を思うことができる。この場所にはそんな力があった。
建築が建つ場所の広がりや歴史的な時間の流れを感じると同時に、私的な生活を確保し街とも結びつく重要な点であるエントランスを、分かりやすくデザインした。造形の「分かりやすさ」は思い入れに比例し、そこに埋没することなく玄関までの距離を保ちながら訪問者との接点となる場所になるだろう。変形した敷地に対し整形な細長い2つのボリュームを敷地に沿ってそれぞれ配し、その交差する場所はそのボリュームの接点だけではなく外部や主人のアトリエとの交差点にもなる。
この家と松並木はその姿を残しながら、ここに宿る時間と空間がはるかな想像を広げるきっかけとなればいい。(天久和則)
A one-story atelier and residence along with the pine trees on the approach
As you can feel when you look up at the sky, space extends forever, and time continues to flow forever. The reincarnation of architecture is just a passing point in the vast flow of time and space. On the approach to Kibitsu-jinja Shrine, lined with pine trees, I can think of places I cannot reach and times before I was born. This place had such power.
I designed the entrance in a way that is easy to understand, as it is an important point that secures private life and connects the building to the city, while at the same time giving a sense of the expanse of the place where the building stands and the historical flow of time. The “comprehensibility” of the form is proportional to the thoughtfulness of the building, and it will become a place of contact with visitors while maintaining the distance to the entrance without being buried there. The intersection of the two volumes is a point of contact between the two volumes and a point of meeting with the outside and the owner’s studio.
I hope that the house and the rows of pine trees will remain as they are and that the time and space they occupy will serve as an opportunity to expand my imagination. (Kazunori Tenkyu)
【松並木の家】
所在地:岡山県岡山市
用途:戸建住宅
クライアント:個人
竣工:2019年
設計:TENK
担当:天久和則、時尾莉沙
構造設計:KURA構造設計
施工:坂本工務店
撮影:野村和慎
工事種別:新築
構造:木造
規模:平屋
敷地面積:360.87m²
建築面積:109.54m²
延床面積:104.57m²
設計期間:2018.02-2019.01
施工期間:2019.02-2019.09
【House in Matsunamiki】
Location: Okayama-shi, Okayama, Japan
Principal use: Residential
Client: Individual
Completion: 2019
Architects: TENK
Design team: Kazunori Tenkyu, Risa Tokio
Structure engineer: KURA Structural Design
Contractor: Sakamoto Engineering Office
Photographs: Kazunori Nomura
Construction type: New building
Main structure: Wood
Building scale: 1 story
Site area: 360.87m²
Building area: 109.54m²
Total floor area: 104.57m²
Design term: 2018.02-2019.01
Construction term: 2019.02-2019.09








