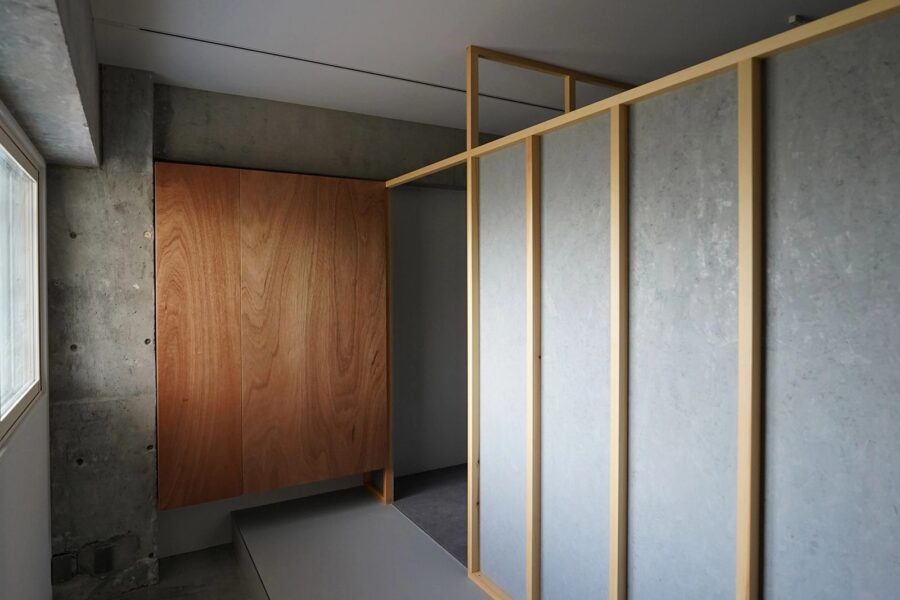アジア太平洋地域最大の延床面積を誇るマルチテナント型物流施設内の休憩ラウンジおよび託児所である。テナント誘致、人材確保の目的だけでなく需要拡大著しい物流業界において「HUMAN CENTRIC DESIGN.(人を中心に考えたデザイン)」のブランディングのもと設けられたものであり、本施設で働く人は誰でも利用できる。
6階休憩ラウンジでは間口11m・奥行き55mにおよぶ大空間をヒューマンスケールに落とし込むため、円弧状の垂れ壁を挿入することで特性の異なる空間に仕切ることにした。垂れ壁に囲われた空間を「広場」、それ以外の余白空間を「路地」に見立て、それぞれに異なる天井高と仕上げを与えた。
円弧状の垂れ壁が織りなす「そり」と「むくり」は魚眼レンズを覗いたときのような非日常性を演出し、歪んだパースによって利用者を奥へと誘導する効果を生むと考えた。垂れ壁は下端を斜めに切り落としたようなかたちとすることで波型のさまざまな高低差をもった目隠しとして機能させた。これは利用者にさまざまな居心地の場を提供するだけでなく窓外の六甲山の稜線と呼応し、風景を印象的に見せる役割も担っている。
敷地は大阪湾に面した埋立地で、かつて火力発電所が建っていた。建ち並んでいた円筒型タンクの名残からか、円弧が連なった形状の護岸が今も残る。これは複数の波紋が重なる波の干渉をモチーフとし、人と人の距離、空間と空間の密度をコンセプトとしたラウンジの垂れ壁形状と奇妙なシンクロニシティを起こしている。
1階託児所では間口いっぱいに子供たちの目線に合わせ低く抑えた地窓を設置し、まだら模様の床を屋内から屋外園庭へと連続させた。抽象的なまだら模様は空間的な広がりを生み出すだけでなく、子供たちの衝動を促す仕掛けになっている。島々を渡るようにジャンプするかもしれないし、模様に沿って走り出すかもしれない。模様が何であるか子供たちはさまざまに捉え、自ずとさまざまな遊び方を見つけるであろう。他にも木の幹の洞に見立てた読書室や果実のようにぶら下がるペンダント照明など、さまざまなモチーフを散りばめた。子供たちの自由な想像と行動を喚起する、豊かな感性を育む場になることを期待している。(玉上貴人)
A rest facility and a daycare center guided by a distorted hanging wall
It is a rest lounge and childcare center in a multi-tenant logistics facility with the largest total floor space in the Asia Pacific region. The facility was established to attract tenants and secure human resources and under the branding of “Human Centric Design” in the rapidly growing logistics industry.
Rest lounge on the 6th floor
A large space with a frontage of 11m and a depth of 55m was divided into spaces with different characteristics by inserting arc-shaped hanging walls to bring it down to the human scale. The space enclosed by the hanging wall is regarded as a “plaza,” The remaining blank space is an “alley,” each of which is given a different ceiling height and finish.
I thought that the “warp” and “swell” of the arc-shaped hanging walls would create an unusual feeling as if looking through a fisheye lens and that the distorted perspective would have the effect of leading the user to the back of the building. The lower end of the hanging wall is cut off at an angle to function as a blindfold with various height differences in the form of waves. Thus, the wall provides a variety of comfortable spaces for the users. In addition, it plays a role in making the landscape look impressive by responding to the ridgeline of Mount Rokko outside the window.
The site is a reclaimed land facing Osaka Bay, where a thermal power station used to stand. The site is a reclaimed land facing Osaka Bay, where a thermal power station once stood. This motif is based on the interference of waves with multiple ripples, and it creates strange synchronicity with the shape of the hanging wall of the lounge, which is based on the concept of the distance between people and the density of space and space.
Nursery on the first floor
A low ground window is placed at the full frontage to meet the children’s line of sight, and a speckled floor is continuous from the interior to the outdoor garden. The abstract speckled pattern not only creates a spatial expanse but also encourages children’s impulses. They may jump across the islands or run along with the pattern. Children will see the patterns in different ways and will naturally find different ways to play with them. Other motifs include a reading nook that looks like a cave in a tree trunk and pendant lights that hang like fruit. We hope that this will be a place that fosters a rich sensibility and stimulates children’s free imagination and action. (Takato Tamagami)
【ESR尼崎ディストリビューションセンター KLÜBBエリア】
所在地:兵庫県尼崎市末広町2-16-4
用途:倉庫
クライアント:ESR
竣工:2020年
設計:タカトタマガミデザイン
担当:玉上貴人、佐藤裕樹(元所員)
設計協力:松山タカシ(Architectural Design Office hyphen)
照明:ウシオライティング
施工:大成建設・長谷工・錢高組・ノバック・神鋼興産建設JV
撮影:吉村昌也
工事種別:新築
構造:RC造(柱)、鉄骨造(梁)
規模:地上6階
敷地面積:194428.20m²
延床面積:託児所175.56m²、ラウンジ646.83m²
設計期間:2017.12-2019.07
施工期間:2018.03-2020.06
【ESR Amagasaki DC "KLÜBB" area】
Location: 2-16-4, Suehiro-cho, Amagasaki-shi, Hyogo, Japan
Principal use: Warehouse
Client: ESR
Completion: 2020
Architects: TAKATO TAMAGAMI ARCHITECTURAL DESIGN
Design team: Takato Tamagami, Yuki Sato / Former employee
Design cooperation: Takashi Matsuyama / Architectural Design Office hyphen
Lighting: USHIO LIGHTING
Contractor: TAISEI, HASEKO, The Zenitaka, NOVAC, Shinko kosan construction JV
Photographs: Masaya Yoshimura
Construction type: New building
Main structure: Reinforced Concrete construction / Pillars, Steel / beams
Building scale: 6 stories
Site area: 194428.20m²
Total floor area: 175.56m² / Daycare, 646.83m² / Lounge
Design term: 2017.12-2019.07
Construction term: 2018.03-2020.06








