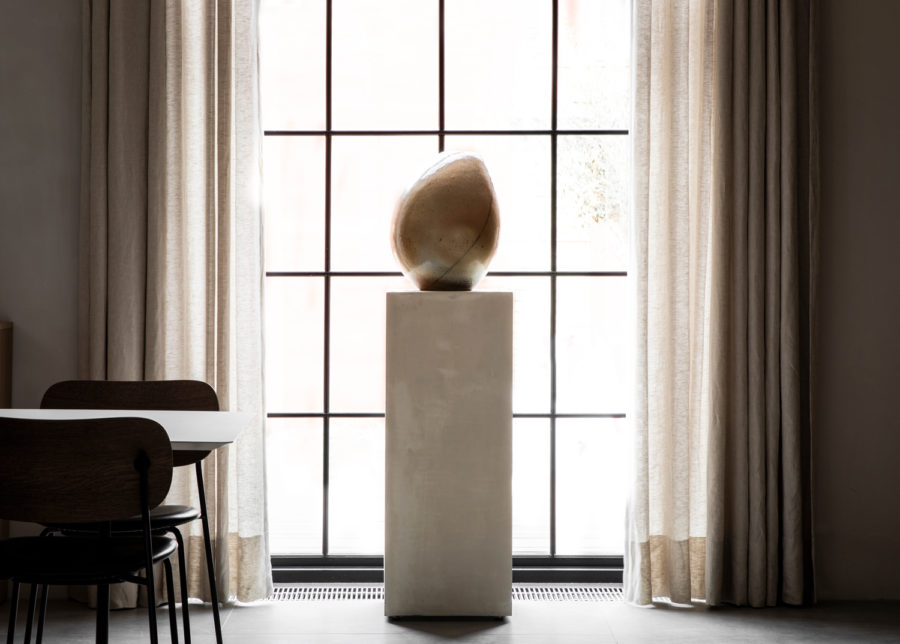「文化を物流へ届けること。もっとかっこいい、ゆたかな物流をかたちにできる」と信じて始まったプロジェクト。物流領域を豊かにアップデートするためにさまざまなアーティストやクリエイターを迎え、オリジナルの梱包サービス、ワークショップ、グッズの販売を行う実店舗の空間をデザインした。
アートホステルとしての役目を終え12店舗が入居する小規模アート複合施設として生まれ変わった〈kumagusuku〉。ホステルの元風呂・脱衣室のスペースがMerry logistics real storeのスペースとして与えられた。
効率を追求し巨大化しながらロボット化する物流業界。もちろん効率性や経済性は大切であるが、本来モノを届けるということは人の愛や想いを当人に代わり届けるとても尊いこと。私たちはそういった物流の根本を大切にするこのプロジェクトに相応しい空間を表現したいと考えた。
そこでこの小さなスペース(1.1×3.2mほど)の中に床、壁、天井が自立した木箱を置き、その壁と天井に無数の穴を開けた。角が45度にカットされた無数の穴は、いわば壁や天井にかけられた無数の額縁である。額縁の中にここで使用されるラッピングの商材が額装されることで、単なる商材ではなく想いを届ける大切なアイテムとして昇華させることができると考えた。木箱は自立しているので既存の壁や天井に配置した照明の光が穴全体を照らしている。木箱には包装紙をカットしたり、梱包材を組み立てたりするスペースや紙のストック機能も備える。
クライアントが物流業界に効率性と愛情の両極を求めている考えと同じく、私たちも効率性と愛情の極を追うつくり方に取り組んだ。効率性を高めるため、CNC加工(設計図データをマシンへ直接入稿してベニヤ板をカットする加工方法)の技術を採用した。データ入稿から1週間で現場へ納入、現場組み立ては約2日で完成した。効率性だけでなく私たちも自ら柿渋を塗布し、クライアントには額装をカスタマイズしてもらい愛情を注いでもらう。まさにMerry logisticsの目指す意味を建築にて表現したこの空間は、私たちからクライアントへのギフトボックスである。(長坂純明)
A small store like a wooden box that conveys the feelings of logistics
To bring culture to logistics. This project started with the belief that we could create cooler and more prosperous logistics. To enrich and update the logistics field, we invited various artists and creators to design a space for an actual store that offers original packaging services, workshops, and goods sales.
〈kumagusuku〉 has been reborn as a small-scale art complex with 12 stores after its role as an art hostel. In addition, the hostel’s former bath and changing room space were given over to the Merry logistics real store.
The logistics industry is becoming increasingly large and robotic in its pursuit of efficiency. Of course, efficiency and economy are important, but delivering goods is essentially a very precious thing, delivering people’s love and thoughts on their behalf. Therefore, we wanted to create a space suitable for this project that values the fundamentals of logistics.
Therefore, we placed a wooden box with a freestanding floor, walls, and ceiling in this small space (about 1.1 x 3.2 meters) and drilled countless holes in the walls and ceiling. The countless holes with their corners cut at 45 degrees are, so to speak, countless picture frames hung on the walls and ceiling. I thought that by framing the wrapping products used herein the frames, it would be possible to sublimate them as important items that deliver thoughts rather than mere commercial products. The wooden box is freestanding, so the light placed on the existing walls and ceiling illuminates the entire hole. The crates are also space for cutting wrapping paper, assembling packaging materials, and paper stocking functions.
Just as the client wanted the logistics industry to be efficient and loving, we wanted to pursue both. To increase efficiency, we adopted the technology of CNC processing (a processing method in which blueprint data is submitted directly to the machine to cut the plywood). The product was delivered to the site within a week after the data was submitted, and the on-site assembly was completed in about two days. Not only is it efficient, but we also apply the persimmon tannin ourselves, and the client can customize the framing to show their love. This space is a gift box from us to the client, expressing the meaning of Merry logistics through architecture. (Yoshiaki Nagasaka)
【Merry logistics】
所在地:京都府京都市中京区壬生馬場町37-3 kumagusuku
用途:店舗・アパレルショップ
クライアント:Merry logistics
竣工:2021年
設計:ひとともり
担当:長坂純明、田所千絵、長坂萌加
NC加工:ウッドトップ
施工:Atelier Loöwe
撮影:河田弘樹
工事種別:コンバージョン
構造:木造
規模:1フロア
延床面積:3.60m²
設計期間:2020.01-2021.02
施工期間:2021.02-2021.02
【Merry logistics】
Location: 37-3, Mibubanba-cho, Nakagyo-ku, Kyoto-shi, Kyoto, Japan
Principal use: Shop, Apparel shop
Client: Merry logistics
Completion: 2021
Architects: HITOTOMORI ARCHITECTS
Design team: Yoshiaki Nagasaka, Chie Tadokoro, Moeka Nagasaka
NC Processing: WOOD TOP
Contractor: Atelier Loöwe
Photographs: Hiroki Kawata
Construction type: Conversion
Main structure: Wood
Building scale: 1 floor
Total floor area: 3.60m²
Design term: 2020.01-2021.02
Construction term: 2021.02-2021.02








