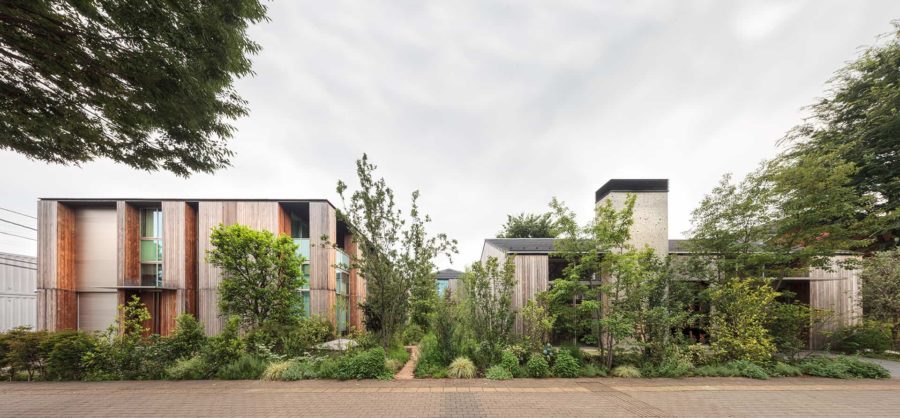和邇(わに)は滋賀県大津市北部にあり、琵琶湖と比良山に挟まれた街である。のんびりした郊外の住宅地だがJR湖西線が南北に走り京都や大阪へのアクセスもよい。そんな和邇の高台に小さな住宅を設計した。
愛犬家でアウトドアが好きな建主の楽しみは、週末に犬と琵琶湖で泳ぐこと。愛犬との暮らしと、和邇らしい風景や空気を存分に楽しめる住まいが求められた。
周囲の住宅からプライバシーを守りつつ屋外でも気持ちよく過ごせるよう、全体構成は中庭のある平屋となった。ただ中庭といっても、四方を部屋で囲めば琵琶湖への眺望が失われてしまう。そこで軒下の一部はテラスなどの屋外空間とし、そこに大きな窓をいくつもあけて中庭と家の外を結びつけた。その結果、中庭というよりも「半中庭」のような状態が生まれた。琵琶湖を望み、比良山から澄んだ空気が流れ込む中庭は、こぢんまりとあたたかい室内のような屋外空間になった。すべての部屋が中庭に向かい、玄関も勝手口も中庭に面するこの家では、日々の暮らしはおのずと中庭を中心に営まれる。
ただ中庭を眺める住まいではなく、生活のすべてが中庭とともにあるような住まいをつくりたかった。ワンルームの室内は中庭を囲むようにカクカクと折れ曲がることで緩やかに区切られ、少しずつ違う居場所をつくっている。明確に部屋としての形はなくとも、人やモノが居座ることでなんとなく場所性が生まれるような、いい意味でルーズな空気感をつくりたいと思った。朝は琵琶湖を望むテーブルでコーヒーを飲み、午後は中庭のそばの大きなソファで昼寝をするといったように、季節や時間に合わせて好きな居場所を見つけて過ごす、そんなおおらかで気楽な住まいになっていれば嬉しい。(池田隆志+池田貴子)
Semi-courtyard house where people and dogs can live comfortably
Wani is located in northern Otsu City, which is between Lake Biwa and the Hira Mountains. It is a suburban residential area where people live leisurely, with JR Kosei Line running north and south, giving good access to Kyoto and Osaka. We designed a small house on a hill in Wani. The owner is a dog lover who likes outdoor activities and swimming with his dogs in Lake Biwa on the weekends. The owner’s request was to live with his dogs and fully enjoy the scenery and air of Wani.
We chose a single-story house with a courtyard so that he could stay outdoors while preserving privacy from the surrounding houses. However, if the courtyard were surrounded by rooms on all sides, the view to Lake Biwa would be lost. Therefore, we put a part of the eaves in the outdoor space and a large opening to connect the courtyard and the outside of the house. As a result, it became more like a “semi-courtyard” than a full one. The courtyard overlooking Lake Biwa, with the clean air flowing from the Hira Mountains, has become a cozy, warm, and luxurious outdoor space with indoor air. In this house, the entrance, windows, and all the rooms face the courtyard, and so daily life is naturally centered around it. We wanted to create a house where everything in life is with the courtyard, not just a house overlooking it. The interior of one room is somewhat divided by bending around the courtyard, creating a slightly different space. We also wanted to have a loose atmosphere in a good way, where people and things can somehow create a place even if there is no clear shape as a room. We hope a favorite place is chosen according to the season and time, creating a generous and comfortable living atmosphere like drinking coffee at a table overlooking Lake Biwa in the morning and taking a nap on a large sofa near the courtyard in the afternoon. (Takashi Ikeda + Takako Ikeda)
【和邇のコート・ハウス】
所在地:滋賀県大津市
用途:戸建住宅
クライアント:個人
竣工:2020年
設計:design it
担当:池田隆志+池田貴子
構造設計:三崎洋輔(EQSD一級建築士事務所)
施工:プラネットリビング
撮影:平井広行
工事種別:新築
構造:木造
規模:平屋
敷地面積:243.01m²
建築面積:94.34m²
延床面積:94.34m²
設計期間:2019.04-2019.09
施工期間:2019.12-2020.05
【Courtyard House at Wani】
Location: Otsu-shi, Shiga, Japan
Principal use: Residential
Client: Individual
Completion: 2020
Architects: design it
Design team: Takashi Ikeda + Takako Ikeda
Structure engineer: Yosuke Misaki / Enhanced Quality Structural Design
Contractor: Planet Living
Photographs: Hiroyuki Hirai
Construction type: New building
Main structure: Wood
Building scale: 1 story
Site area: 243.01m²
Building area: 94.34m²
Total floor area: 94.34m²
Design term: 2019.04-2019.09
Construction term: 2019.12-2020.05








