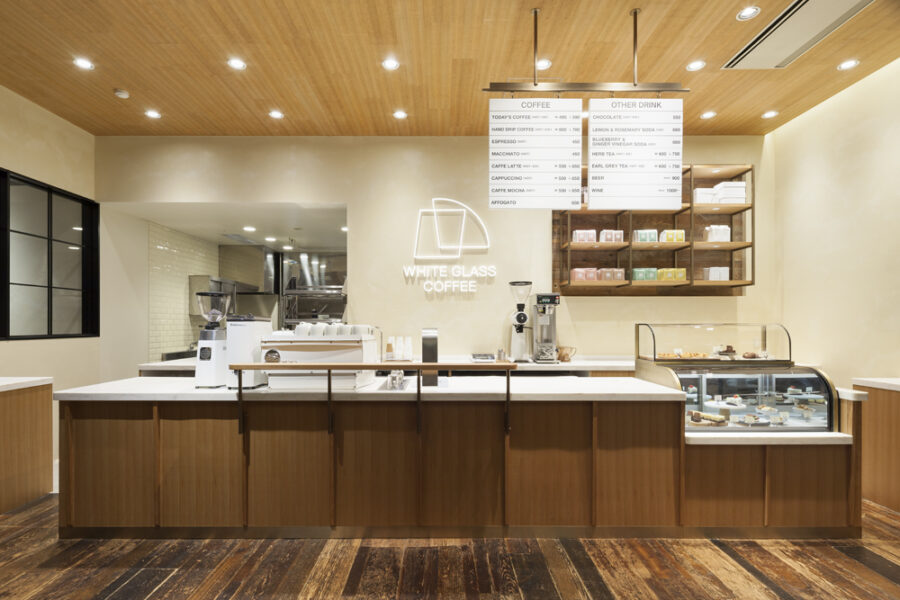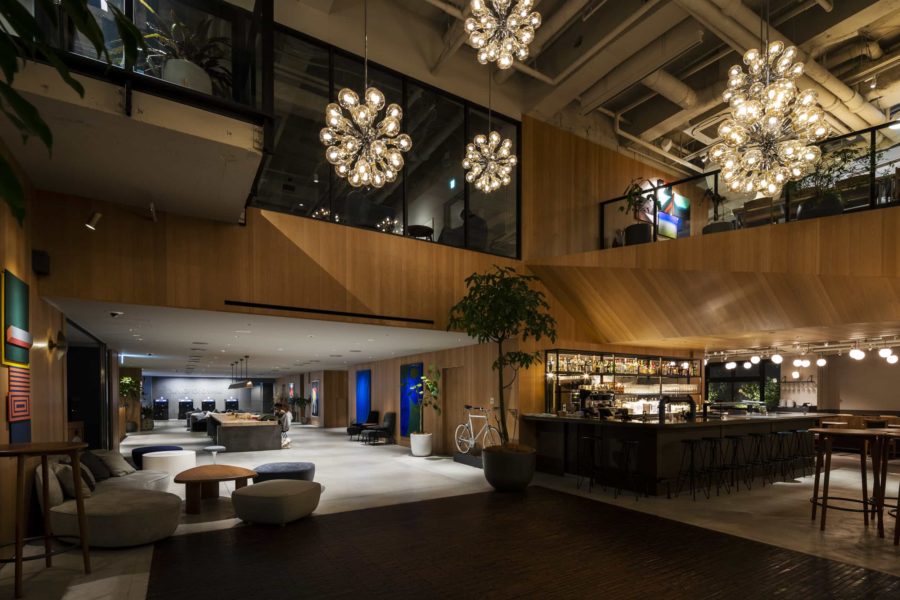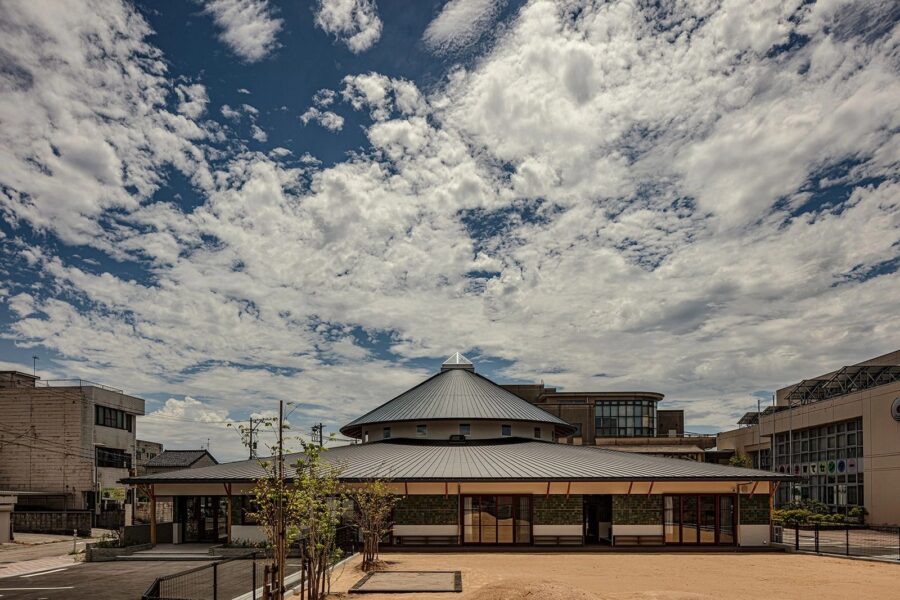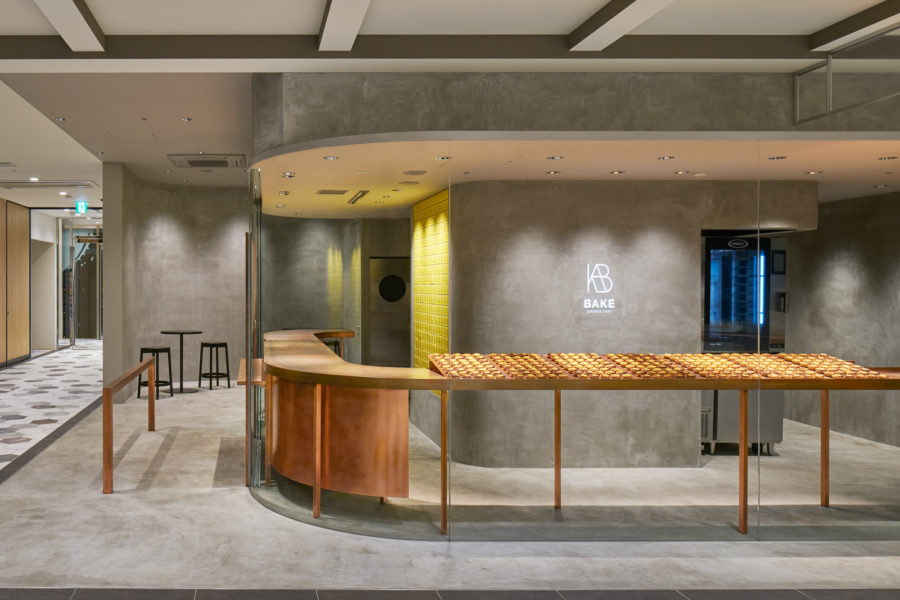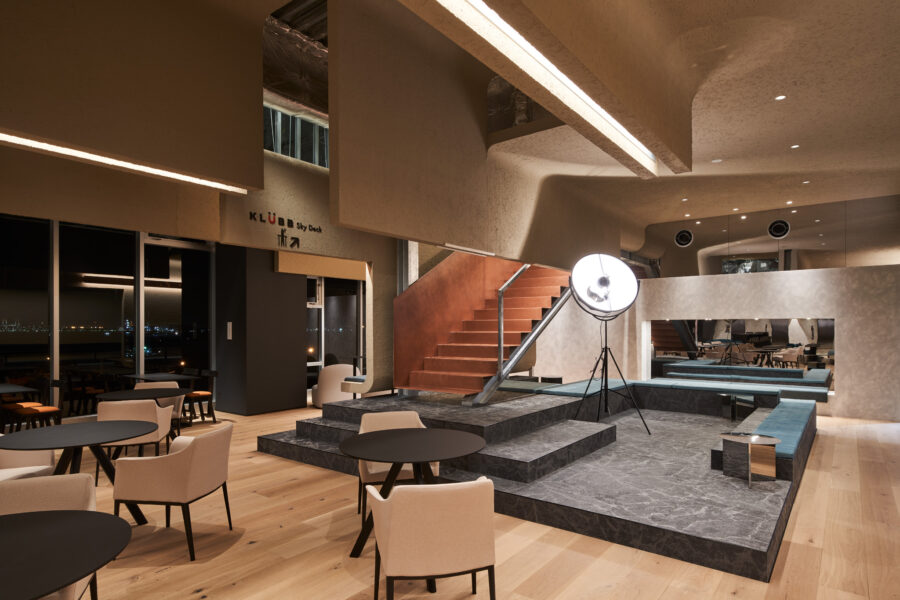金沢市内にある金沢城は、浅野川と犀川に挟まれ長く伸びた小立野台地の先端に置かれ、石垣の石を運んだ「いし曳(びき)のみち」に沿って数多くの寺院が建ち並ぶ。その小立野台地の中でも最大規模の寺の広い境内に面し、間口が細長い土地が今回の計画地であった。クライアントは30代の夫婦で小さい子どもが2人。「細長い敷地に2台駐車し、リビングには薪ストーブを置きたい」という要望があった。
寺との境界に配置されたブロック塀の上には、カイヅカイブキが敷地境界ギリギリに4mもの高さでそびえ立っており、近くにいくつか学校があるため前面道路は狭いわりに人通りも多く車もよく通る。敷地西側はいつか建物が建つかもしれず、東側は住宅が建ち並んでいる。この地区が伝統的街並み区域に指定されていることもあり、街並みに連続するように金沢の町家を参照し、外壁も町家でよく使われるスギ板を選択した。
表側のミセノマにあたる部分には外部とつながる広く開放できる玄関を設けた。自転車も置ける広さの玄関は、夏は開放して駐車場と一体で使うことができ、冬は雨雪の多い金沢では外部スペースのように作業したりするのにも使え何かと便利だ。1階には水回りを集中させ、トオリニワのように長く延びた廊下の先に配した寝室には窓一面の緑が見える。玄関前の階段から連続するキッチン上部の火袋(吹き抜け)に面した高窓からは光が落ち、夏は高窓を開ければ家全体を風が通り抜ける。
2階リビング北側に大きく開けられた窓の外に、そびえ立つカイヅカイブキの上からの寺務所の屋根が見える。幅3300㎜しかない室内は、構造壁を活かしながら片側に収納や薪ストーブを寄せ、勾配のある高い天井高を確保し南北両側に開口部を開けることで、狭さをまったく感じさせることなく十分に暖かい日差しも入る、明るく開放的で居心地のよいリビングとなった。特に金沢の町家の天窓を参照して配した高窓は間口いっぱいにとることで細長い建物の採光・通風に加えて、常にリビングから空を見上げられることが、この空間の開放感にも重要な役割を果たしている。階段吹き抜けを介して配された子ども部屋は散らかりがちなおもちゃをうまく隠しつつ、リビングとの一体感も感じられる。
完成してしばらく経つが、薪ストーブはまだ一度も使っていない。玄関前の植栽スペースも何も手を付けていない。子どもが小さすぎてできないようだ。これから、まだまだこの家で過ごす時間はたっぷりあるので、したいことが詰まったこの家でずっと楽しめそうだ、とクライアントは言う。
寺の境内から見ると、リビングの窓がちらりと見え、まるで背伸びして境内の中を覗き込もうとしているようだ。子どもたちが成長し、大人の時間が増えたころに、外壁のスギ板が色付いて、かわいらしさに味わいが加わるのが楽しみである。(村梶招子+村梶直人)
A bright and slender house that accepts the hedges of temples and shrines
Kanazawa Castle, located in Kanazawa City, is situated at the tip of a long stretch of the Kodatsuno plateau between the Asano River and the Saikawa River. Many temples are lined up along the “Ishibiki-no-Michi,” the road along which the stones for the stone walls were transported. The site of this project was a long narrow lot facing the wide precincts of one of the largest temples in the Kodatsuno Plateau. The client is a couple in their thirties with two small children. They wanted to park two cars on the long and narrow site and install a wood stove in the living room.
On top of the block wall on the boundary with the temple, a Hollywood juniper stands 4 meters high, just at the edge of the site boundary. There are several schools nearby, so the road in front of the house is narrow, but many people and cars pass. As this area is designated as a traditional streetscape area, we chose cedar boards for the exterior walls, referring to the machiya houses in Kanazawa. They would be continuous with the streetscape.
On the front side of the house, the entrance is wide open to the outside. The entrance, which is large enough to store a bicycle, can be opened up and used as one with the parking lot in the summer, and in the winter, it can be used as an external space for working in Kanazawa, where it rains and snows a lot. The stairs in front of the entrance are connected to a high window above the kitchen that faces the vaulted ceiling, allowing light to fall through, and in summer, the high window can be opened to allow air to flow through the entire house.
Outside the large window on the north side of the second-floor living room, the roof of the temple office can be seen from the top of the towering Hollywood juniper. The room is only 3,300 mm wide, but by making use of the structural walls, putting the storage space and the wood stove on one side, securing a high, sloping ceiling, and opening on both sides, the living room is bright, open, and comfortable, with enough warm sunlight without making it feel small. In particular, the high windows, which were arranged by referring to the skylights of traditional townhouses in Kanazawa, play an essential role in the sense of liberating the space by allowing the living room to always look up at the sky in addition to providing light and ventilation for the long, narrow building. In addition, the children’s room, located through the stairwell, hides the toys that tend to clutter up the room and give a sense of unity with the living room.
It’s been a while since we finished the house, but we haven’t turned on the woodstove yet. We haven’t done anything with the planting space in front of the front door. The children are too small to do anything about it. The client said that there is still plenty of time to spend in this house and that she will enjoy it for a long time to come, as it is full of things she wants to do.
Looking at the house from the temple grounds, you can catch a glimpse of the living room window, which looks like it is trying to stretch out and look into the temple grounds. As the children grow up and spend more time with the adults, we are looking forward to seeing the color of the cedar panels on the exterior walls add to the house’s charm. (Shoko Murakaji + Naoto Murakaji)
【小立野の高窓】
所在地:石川県金沢市小立野
用途:戸建住宅
クライアント:個人
竣工:2016年
設計:ハルナツアーキ
担当: 村梶招子+村梶直人
構造設計:寺戸巽海構造計画工房
施工:二宮建設
撮影:中村 絵
工事種別:新築
構造:木造
規模:地上2階
敷地面積:107.79m²
建築面積:50.53m²
延床面積:96.89m²
設計期間:2014.11-2015.06
施工期間:2015.07-2016.02
【High windows of Kodatsuno】
Location: Kodatsuno, Kanazawa-shi, Ishikawa, Japan
Principal use: Residential
Client: Individual
Completion: 2016
Architects: harunatsu-arch
Design team: Shoko Murakaji + Naoto Murakaji
Structure engineer: Tatsumi Terado Structural Studio
Contractor: Ninomiya Kensetsu
Photographs: Kai Nakamura
Construction type: New building
Main structure: Wood
Building scale: 2 stories
Site area: 107.79m²
Building area: 50.53m²
Total floor area: 96.89m²
Design term: 2014.11-2015.06
Construction term: 2015.07-2016.02



