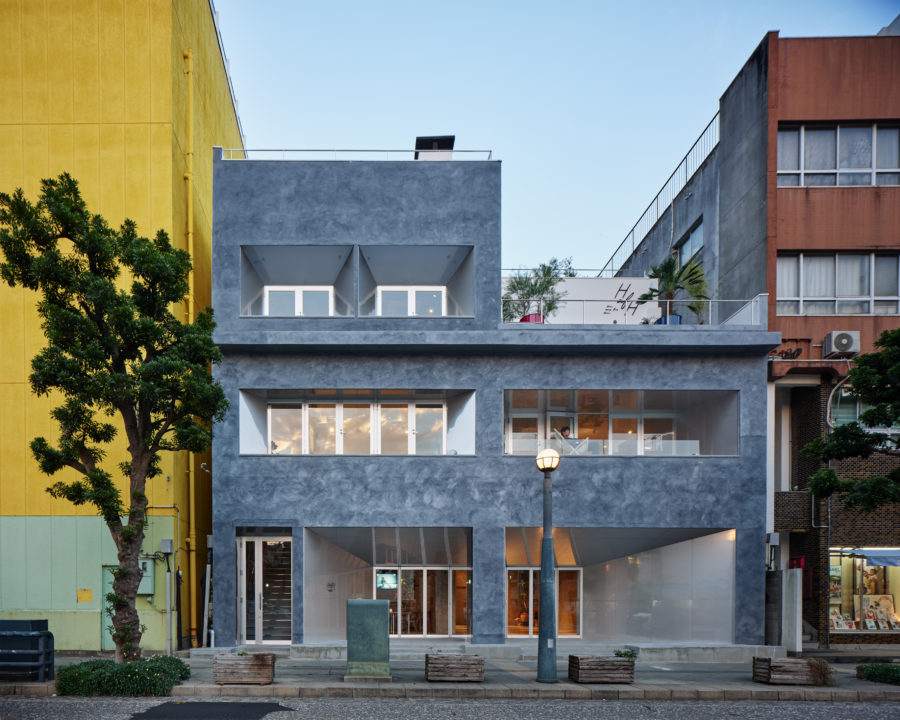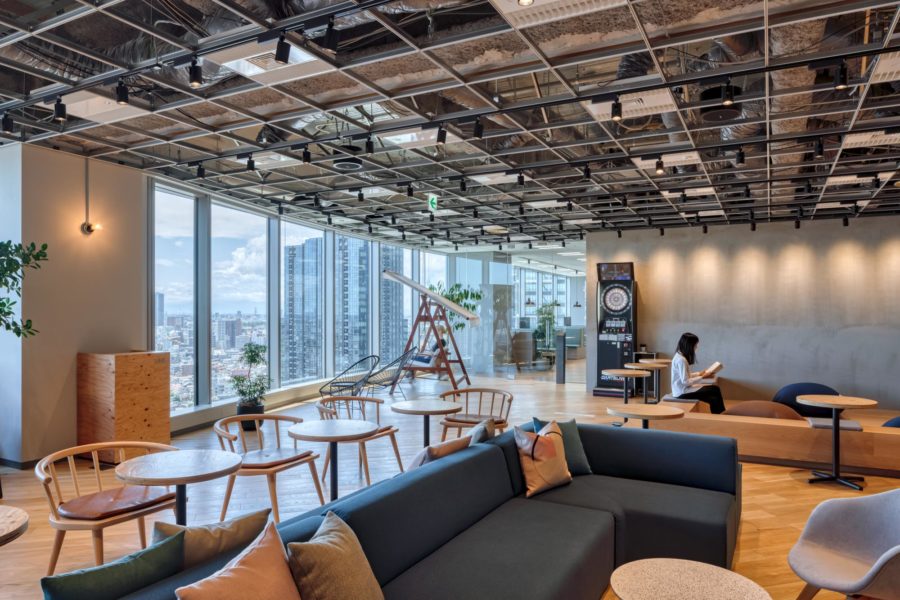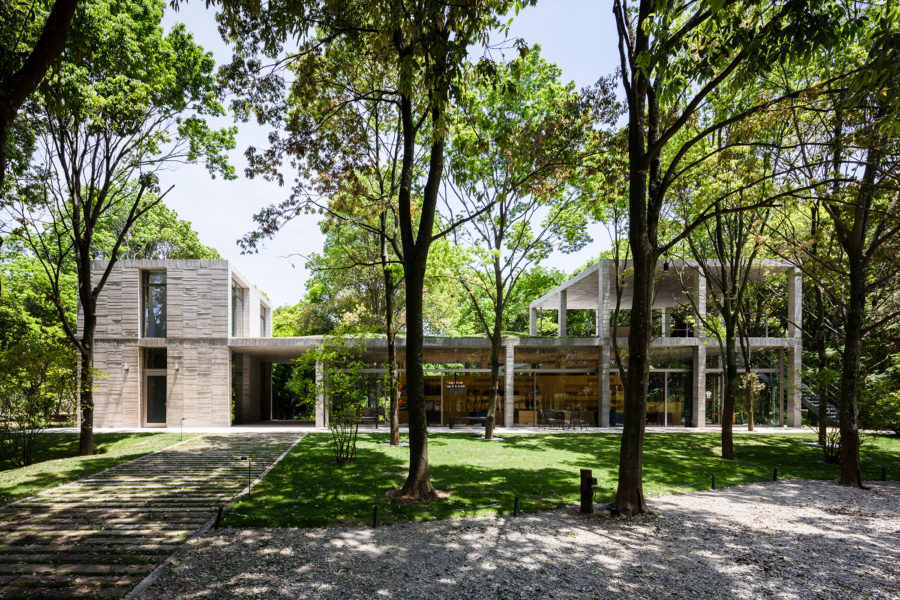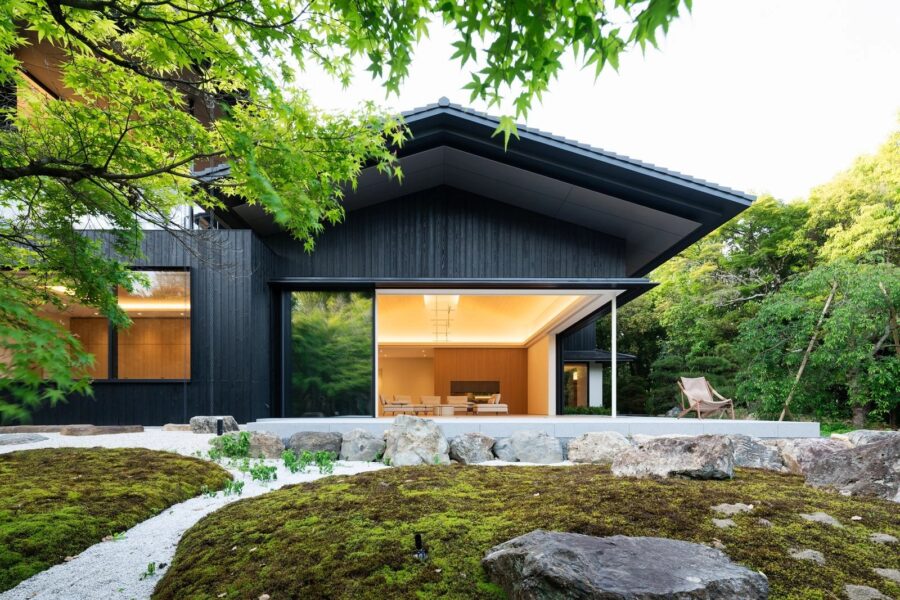空港がなく、石垣から40分の定期船が交通手段である西表島は、島の大部分が国立公園に指定されており、島の90%は亜熱帯の原生林に覆われている。東京出身のクライアントは、移り住んで14年。ついに家を建てることにした。周囲からの視界は遮られ、前方には農場が広がる贅沢な敷地である。
必要な諸室はリビングダイニング・寝室・キッチン・トイレ・シャワー室。仕事の道具も入る多めの収納。寝室の入口は2カ所。子どもは2人いるが、島には高校がないので、子ども部屋として区切る時期はごくわずかである。
屋上はいらない。敷地には十分なスペースがあり、雨水を溜めない切妻屋根を採用した。樋もいらない。雨は外壁に付く塩気を洗い流す。景色が広がる西側には深い庇を出し、本島の5倍という強い日射を遮る。広いテラスは仕事で使った道具を洗い、干すスペースでもある。
島では、台風が来ると雨戸を閉め切り、長い時には数日間過ごす。停電でクーラーも使えない。台風時も窓が開けられるように、庇先端に防風ネットを取り付けられるようにした。
室内面積は21坪。決して広くはないが、部屋から望む広大な風景により、狭さは感じられない。島では生活の原点のような暮らし方になるとクライアントは言う。起きて、働いて、食べて、飲んで、寝る。島の人間関係は濃く、地域の人々とつながった暮らしである。地域に包まれた、小さな家でのシンプルな暮らし。新しい家はすでに西表島になじんでいる。(村梶招子+村梶直人)
A small one-story house surrounded by the area
It takes 40 minutes by ferry from the nearest island with an airport to reach Iriomote-Island, which is a part of Okinawa in the south of Japan. With an area of over 90% covered by subtropical virgin forest, the entire island is designated as a national park. The client had lived on Iriomote-Jima for 14 years. Now he wanted to build his own house. While sitting snug against a hill at the front of the house, a luxurious vision opens up overlooking the farmlands that spread around the site.
The necessary rooms included the living and dining room, a parent’s bedroom, kitchen, toilet, bathroom, and storage room that would be large enough for farming tools. The bedroom has two doors so that a separate children’s room can be created – as there is no high school on the island, this solution is for a limited time only.
The site being of generous dimensions, there was no use for a roof terrace. Leaving out the rain gutter, the gabled roof lets the rainwater run over the facade to wash away accumulating salt crystals. The west side of the house opens up to the beautiful landscape. Wide eaves protect against the sun, which is five times stronger than on the main island. The spacious terrace is also used to wash and dry agricultural tools.
On the island, close wooden sliding doors (Amado) to the house against the typhoon, which can last several days. During that time, because of power outages, electric air conditioning could not be used. For that reason, to still open the windows during a typhoon, wind protection nets can be installed on the eaves.
The usable area amounts to about 70 square meters. This is by no means large, but thanks to the amazing views of the landscape, there is never a feeling of narrowness. For the client, living on the island means returning to the fundamental basics of life. To wake up, work, eat, drink, and go to bed. Deep personal relationships form the local community on the island. Embedded in the surrounding area, it is a simple life in a little house. The new house has already become a part of Iriomote-Island. (Shoko Murakaji + Naoto Murakaji)
【villa921】
所在地:沖縄県八重山郡竹富町
用途:戸建住宅
クライアント:個人
竣工:2012年
設計:ハルナツアーキ
担当: 村梶招子+村梶直人
構造設計:寺戸巽海構造計画工房
施工:八建実業
撮影:中村 絵
工事種別:新築
構造:鉄筋コンクリート造
規模:平屋
敷地面積:496.02m²
建築面積:84.24m²
延床面積:73.44m²
設計期間:2011.01-2011.08
施工期間:2011.09-2012.02
【villa921】
Location: Taketomi-cho, Yaeyama-gun, Okinawa, Japan
Principal use: Residential
Client: Individual
Completion: 2012
Architects: harunatsu-arch
Design team: Shoko Murakaji + Naoto Murakaji
Structure engineer: Tatsumi Terado Structural Studio
Contractor: Hachiken Jitsugyo
Photographs: Kai Nakamura
Construction type: New building
Main structure: Reinforced Concrete construction
Building scale: 1 story
Site area: 496.02m²
Building area: 84.24m²
Total floor area: 73.44m²
Design term: 2011.01-2011.08
Construction term: 2011.09-2012.02








