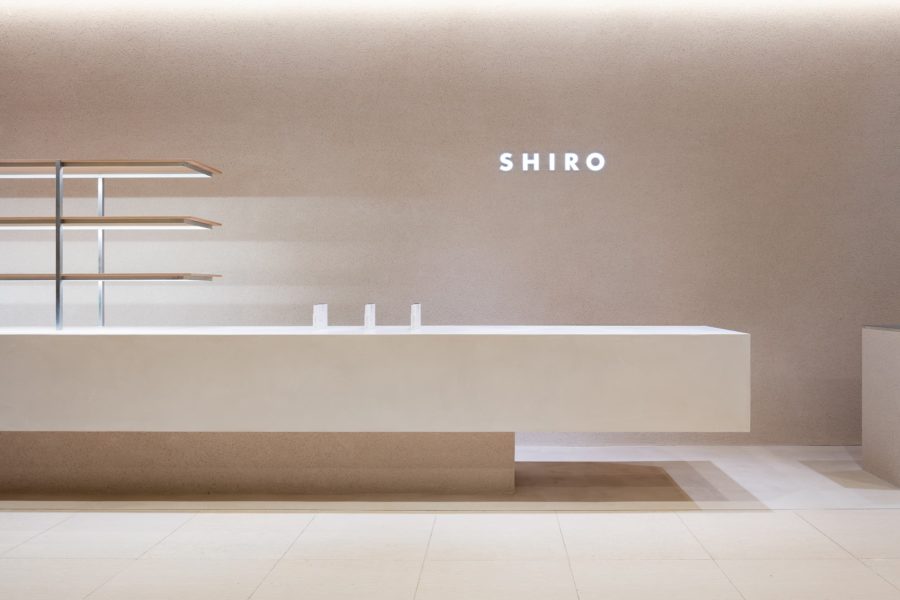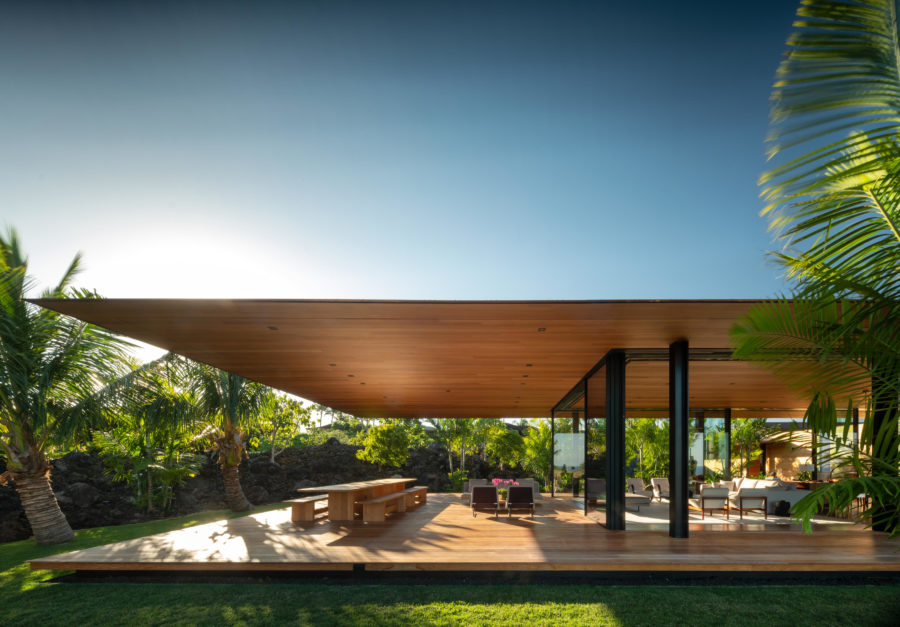〈Barn B〉は、フリントストーン壁により構成された既存の納屋を、開かれた空間が連動し合う住居へと再生させたリノベーションプロジェクトである。
敷地はイギリスの国立公園地区の1つとして登録されているサウス・ダウンズ内に位置する。元は農業用として建てられた納屋の中には、剥き出しになったフリントストーン壁と、屋根を支えるオークのトラスが4カ所残っていた。切妻の両端壁の上部にある既存の高窓からは、豊かな自然採光が内部に差し込み、煉瓦アーチを残す2つの戸口により構成される建物内の中心軸は、敷地内に存在する2つのコートヤードを繋ぐ役割を果たしていた。
本プロジェクトは、この歴史的な面影を残す納屋を改装し、新たにキッチン、ダイニング、リビング、そして中2階には書斎を導入し、敷地内にフォーカル・ポイントとなる棟を生むことを目的とした。住居可能な環境をつくり、フリントストーンを保存するには、既存の外壁や屋根の断熱性のアップグレードも必要とされ、室内側に通気性のよい断熱材やライムプラスターを新たなレイヤーとして取り入れた。設計プロセスの大前提に「トラディショナルな納屋のリノベーション(イギリスではバーン・コンバージョンと呼ぶ)は避けたい」というクライアントの強い要望が、本プロジェクトの空間コンセプトの軸となっている。従来のバーン・コンバージョンのように、木造屋根の垂木や煉瓦アーチを剥き出しとして残すのではなく、既存建物のスケールや高窓からの豊かな自然光などが、設計するにあたり最も重要な存在となった。
まずは、オークのトラスを2カ所取り除くことで、中心に配置されるダイニングスペースの両脇には途切れのない2層分のボリュームが生まれた。ダイニングスペースを中心軸とし、片方のスペースに新たに導入されたキッチンは、地上レベルよりも600mmほど高く、着色されたオークフロア仕上げとなっている。この部屋は、目線が高くなることで、室内の各スペースと視線で繋がりをもちつつ、大きなガラス・スクリーンを取り入れた「角」によって、空間としては独立することを目指した。
ダイニングスペースを中心軸にキッチンと反対側の空間には、ライムプラスター仕上げでより質感が強調された「2つ目の角」が、リビングスペースを構成している。天井高を抑えることで、空間の重心は低くなり、キッチンとは対比的な「シーティング・エリア」を生んでいる。キッチン側のガラス面とは異なり、リビング側の壁はテクスチュアをもち、重く彫刻的な印象を与えることで、親密でくつろぎやすい空間演出を目指した。中2階の書斎は、地上レベルでのアクティビティから遮断され、隠れ家的なパーソナルスペースとなっている。既存の高窓が目線の高さとなるこの部屋は、サウス・ダウンズのパノラマ景色を眺められる場所となっている。(レベッカ・ウッドワード、藤井悠人、マリー・ケール、アンドリュー・インガム)
'Non-traditional' conversion of a historic flint barn
“Barn B” is a renovation project, converting an existing flint barn into a series of open living spaces. The barn is situated amongst a cluster of rural agricultural buildings, which together form a sheltered courtyard in the South Downs, England. Prior to works commencing, the interior of the barn featured exposed flint walls with four oak trusses dividing the space. Natural daylight filled into the barn from high-level gable end windows whilst two arched brick doorways cut through the central axis, connecting a sheltered courtyard on one side to the countryside on the other.
The brief was to renovate this historic barn to introduce a new kitchen, dining hall, sitting room, and mezzanine study, creating a new focal point within site. The original barn also required thermal upgrades to its existing envelope, with the need to adopt breathable insulation and lime plaster to sympathetically preserve the historic stonewalling. In terms of the spatial quality, the clients’ brief was to avoid a ‘traditional’ barn conversion and the familiar moves of exposed timber rafters and brick archways. Instead, it was the existing scale and natural light of the building that were to become the main assets to express within the renovation works.
The project commenced with the removal of two existing trusses, creating a pair of uninterrupted volumes on either side of a central dining hall. To one side of this central hall, a new kitchen has been inserted, with a stained oak floor elevated 600mm above the typical ground level. This kitchen is visually connected to the rest of the barn, with large internal glazing screens enclosing the space and forming a distinctive corner in the plan.
To the other side of the central hall, a textured lime plaster wall creates a second expressive corner in the plan, this time to establish a more intimate sitting room at ground level and a mezzanine study above. As a counter to the glass screens, this textured lime wall reads as a heavy sculptural mass, enclosing a double-sided fireplace and a hidden staircase which leads to the mezzanine study. At this first floor level, the occupant is then afforded panoramic views across the countryside, with occasional glimpses to the interior space below. (Rebecca Woodward, Yuto Fujii, Murray Kerr, Andrew Ingham)
【Barn B】
所在地:サウス・ダウンズ、イギリス
用途:戸建住宅
クライアント:個人
竣工:2021年
設計:Denizen Works
担当:レベッカ・ウッドワード、藤井悠人、マリー・ケール、アンドリュー・インガム
構造設計:シンプル・ワークス
構造積算:KMダイメンションズ
公認検査:スウェコー
施工:ペガサス・ビルダーズ
撮影:ギルバート・マッキャラガー
工事種別:リノベーション
構造:混構造
規模:地上2階
敷地面積:7500.00m²
建築面積:147.00m²
延床面積:136.00m²
設計期間:2019.07-2020.05
施工期間:2020.09-2021.06
【Barn B】
Location: South Downs, England
Principal use: Residential
Client: Individual
Completion: 2021
Architects: Denizen Works
Design team: Rebecca Woodward, Yuto Fujii, Murray Kerr, Andrew Ingham
Structure engineer: Simple Works
Quantity Surveyor: KM Dimensions
Approved Inspector: Sweco
Contractor: Pegasus Builders
Photographs: Gilbert McCarragher
Construction type: Renovation
Main structure: Mixed structure
Building scale: 2 stories
Site area: 7500.00m²
Building area: 147.00m²
Total floor area: 136.00m²
Design term: 2019.07-2020.05
Construction term: 2020.09-2021.06








