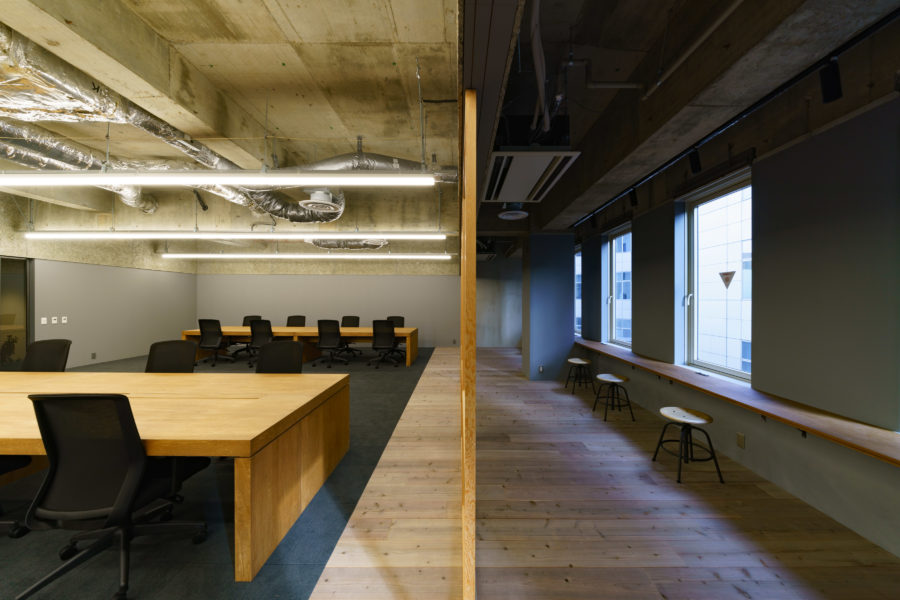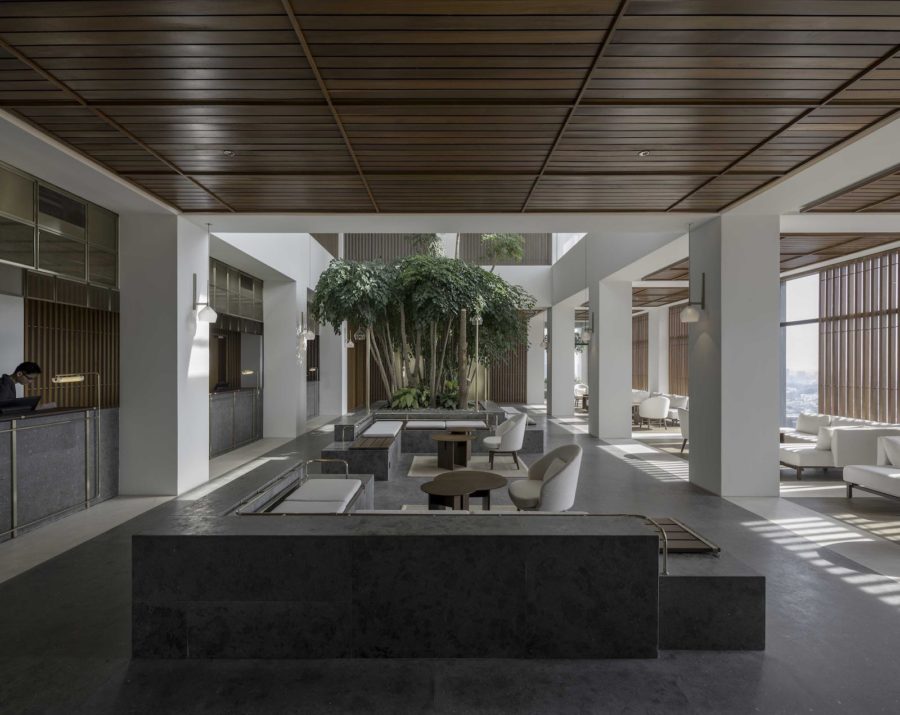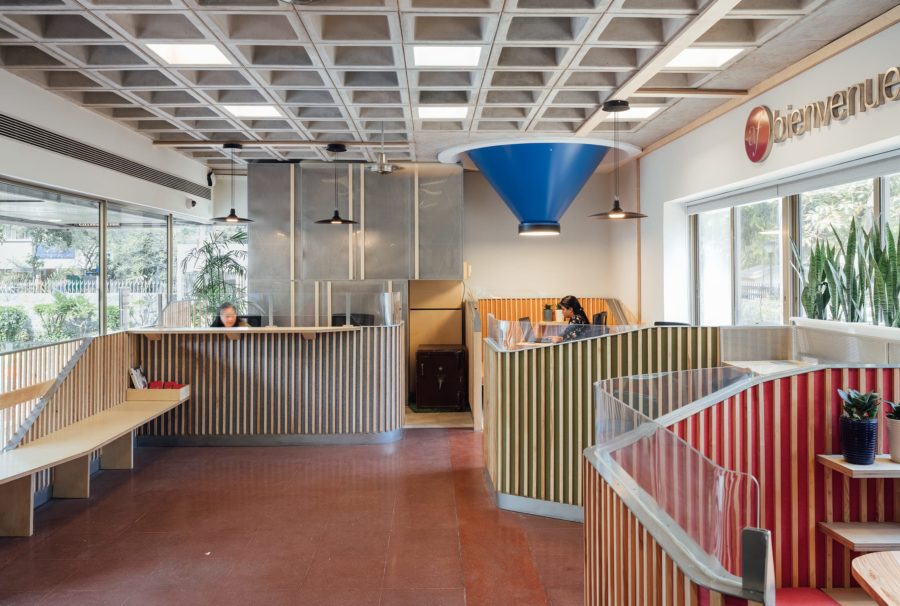「玉川髙島屋S・C」の共有部グランパティオと2階にカフェを新設する改修プロジェクトである。50年の歴史を持つ地域の憩いの場として新たに「Library & Art」のコンセプトを加えることとなった。訪れた人に本やアートとの新たな出会いをもたらす場所として、吹き抜けの大きな空間を、時に公園のような、時に書斎のような親密な場所としたいと考えた。
空間構成要素として、「光の群像」「物語と出会う棚」「公園のような緑」の主に3つの要素を考えた。
「光の群像」はネックレスのように2本のコードで吊られた669個の電球によって、光と線によって編まれた雲のような光の集合体である。吊るされた電球の高さをドーム状に変化をつけることで、大空間の中にドーム屋根に覆われた親密な場所をつくり出した。
「物語と出会う棚」は本との出会いを意識し、表紙が見えるよう面陳列させることで本を際立たせ、本の中の一節が本の表紙のすぐ下に丁寧に差し出されている。本棚の1つはアートに特化しており、アート作品とその制作過程にアーティストが大切にしていた本や道具などが置かれ、制作裏の物語を読み取ることができる。2本の吹き抜けの柱には、読み解く事を誘発するようなアーティストによる壁画作品が施されている。
2階のカフェにも本棚が置かれ、100冊のパンとコーヒーにまつわる本が並ぶ。
二子玉川が東京近郊の行楽地であったという歴史から「公園のような緑」をイメージし、プランターに植えられる植物は、日常の中の非日常の避暑地の森、軽井沢や、等々力渓谷をイメージした日本の草木で構成され、四季を感じる演出が施されている。
これからの商業施設としてSDGsを意識した物づくりが求められ、全体的に内装、家具に使うマテリアルを廃材などサステナブルな素材を積極的に使用した。(永山祐子)
Renovation of a common area of a shopping mall surrounded by light
The Tamagawa Takashima S/C project, renovation of the Grand Patio common area, and addition of the 2nd-floor cafe. A new concept, “Library & Art,” was introduced to this local 50-year-old recreational space. We wanted to create the large atrium to be an intimate space, like a park, sometimes like a library, where visitors can have fresh encounters with books and art.
There are three main elements in the space: the “Cluster of Light,” the “Shelf Where One Can Meet Stories,” and “Greenery Like a Park.”
The “Cluster of Light” is made up of 669 light bulbs suspended from two cords like a necklace. These lights and lines are woven together, creating a cloud-like assembly of lights. By varying the height of the hanging bulbs into a dome shape, a huge intimate space has been effectively created beneath.
The “Shelf Where One Can Meet Stories” is designed as a place to encounter books. It emphasizes books by displaying them with cover face out, featuring a selected passage carefully placed just below. One of the bookshelves is dedicated to art, with beloved books and tools that the artists used and kept throughout the creation of their artworks, allowing visitors to really feel the story behind the creation. Abstract artworks which make you feel induced into a mood decipherment are painted onto the two pillars of the atrium. The cafe on the 2nd floor also includes a bookshelf lined with 100 books dedicated to bread and coffee.
The “Greenery Like a Park” concept was inspired by the history of Futakotamagawa as a holiday resort in the suburbs of Tokyo. The Japanese plants were chosen and planted with an image of Karuizawa and Todoroki Valley to become an extraordinary summer resort forest in the midst of everyday life. Here you will sense and feel each of the four seasons differently.
As a commercial facility of the modern-day, it is necessary to be conscious of the SDGs, so the materials used for the overall interior and furniture are created with sustainable and scrap materials. (Yuko Nagayama)
【玉川髙島屋S・C 本館1階 グランパティオ/本館2階「365日とCOFFEE」店内内装】
所在地:東京都世田谷区玉川3丁目17-1
用途:商業施設
クライアント:東神開発
竣工:2020年
設計:永山祐子建築設計
担当:永山祐子、弘田翔一、横田英雄
施工:東急リニューアル
実施設計・監理:日本設計
照明計画:岡安泉照明設計事務所
植栽計画:DAISHIZEN
アート:高須咲恵
撮影:阿野太一
工事種別:リノベーション
構造:鉄筋コンクリート造
規模:地上6階、地下3階、塔屋3階
建築面積:9,101.183m²
延床面積:55,203.578m²
計画面積:2,058.20m²
設計期間:2019.05-2019.10
施工期間:2020.01-2020.04
【Tamagawa Takashimaya S/C Main building 1F GRAND PATIO/Main building 2F (365 days and COFFEE) 】
Location: 17-1 Tamagawa, Setagaya-ku, Tokyo, Japan
Principal use: Commercial facility
Client: Toshin Development
Completion: 2020
Architects: Yuko Nagayama & Associates
Design team: Yuko Nagayama, Shoichi Hirota, Hideo Yokota
Contractor: Tokyu renewal
Design development: NIHON SEKKEI
Lighting Design: Izumi Okayasu Lighting Design
Planting Design: DAISHIZEN
Art curation: Sakie Takasu
Photographs: Daici Ano
Construction type: Renovation
Main structure: Reinforced Concrete construction
Building scale: 6 Stories, 3 floors below ground, 3 floors of tower building
Building area: 9,101.183m²
Total floor area: 55,203.578m²
Planning area: 2,058.20m²
Design term: 2019.05-2019.10
Construction term: 2020.01-2020.04








