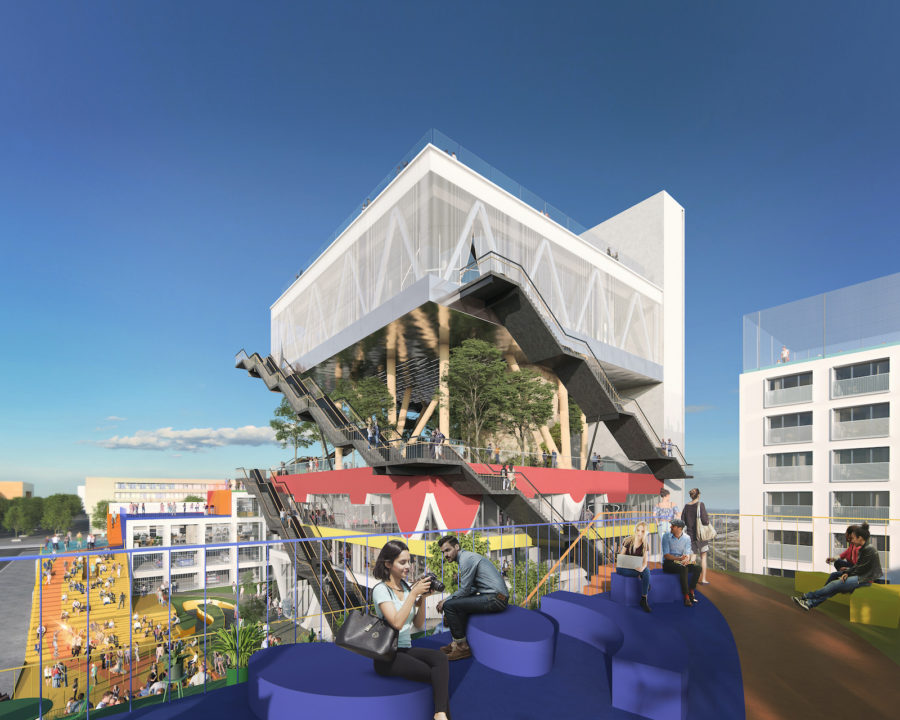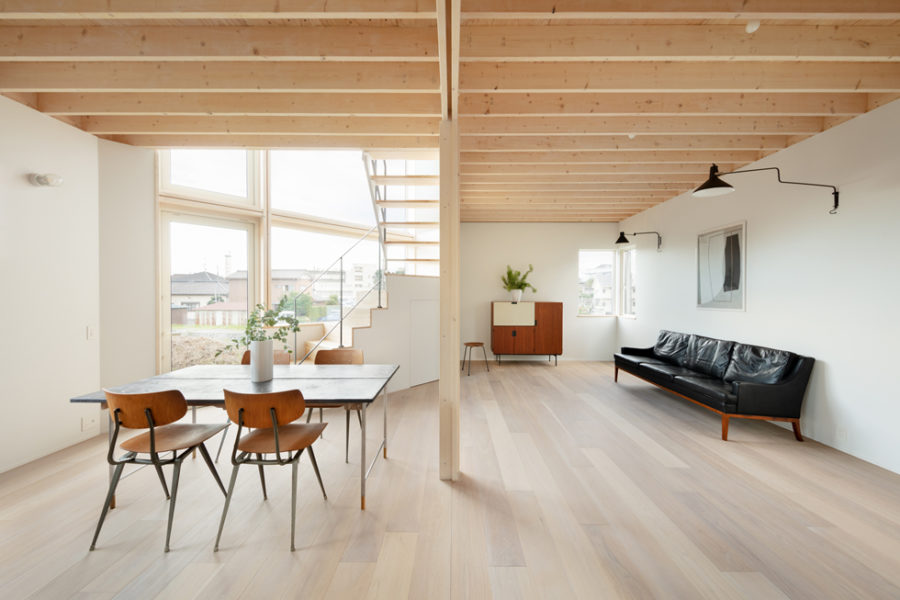敷地は福山城を中心とした城下町にある。クライアントが市内に所有している土地を複数案内してもらい、そのなかで福山城に向かって延びる広い前面道路に接道したこの土地が、クライアントの希望に一番合っていると判断した。クライアントからの要望は、「今まで収集した人間国宝・松本明慶氏の仏像をはじめとした日本人作家の作品を楽しむ週末住宅をつくりたい」ということだった。
福山の土地を決定し、東京に戻る新幹線の中でイメージを膨らませた。帰宅後、描きあげた外観のスケッチを撮り、クライアントに送った。夜中の2時ごろコメントが返って来て、それに沿った案にすぐに修正、スケッチを送り返した。これで進めましょうとなり、その時のイメージがほぼ再現されることになった。
計画時からクライアントが気に入っていた外壁の石が入手不可能であることが分かり、石種や張り方が大きな問題として残った。また、2階に上がる階段はスロープに替えたいとの要望があり、スロープで作品を見ながら登り、仏像を360度拝観できる回廊にした。それにより立体的な展示空間をつくることができた。
住宅と展示室の間はカツラの木を植えた中庭を設け、カーテンウォールで3つの空間をレイヤ的に繋げた。中庭に空間的な変化を付ける目的で、展示棟を18度振って配置している。展示棟と住宅棟、前庭空間は、それぞれ中庭を通して穏やかな繋がりを意識できるようにしている。(藤吉秀樹)
A granite guesthouse that impresses with the works of Living National Treasure
The site is located in the castle town centering on Fukuyama Castle. We asked the client to show us some of the lands he owned in the city, and we decided that this land, which was adjacent to a wide front road stretching toward Fukuyama Castle, best suited the client’s wishes. The client’s request was to create a weekend residence where he could enjoy the works of Japanese artists, including the Buddhist statues of Living National Treasure Myoukei Matsumoto that he had collected.
After deciding on a plot of land in Fukuyama, I developed an image of the house on the bullet train back to Tokyo. When I got home, I took a picture of the sketch I had made and sent it to the client using my cell phone. Around 2:00 a.m., I received a comment back, which I immediately revised and sent the sketch back to the client. We decided to go ahead with this plan, and the image we had at that time was almost reproduced.
It turned out that the stone for the exterior walls, which the client had liked since the planning stage, was no longer available, so the type of stone and how to apply it remained a major problem. The client also requested that the stairs to the second floor be replaced with a slope, so the slope was made into a corridor that would allow visitors to see the Buddha statues 360 degrees while climbing up the stairs. By doing so, we were able to create a three-dimensional exhibition space.
A courtyard with a Katsura tree was planted between the house and the exhibition room, and curtain walls connected the three spaces layered. To add spatial variation to the courtyard, the exhibition building is placed at an angle of 18 degrees. The exhibition building, the residential building, and the forecourt space are connected through the courtyard gently. (Hideki Fujiyoshi)
【福山のゲストハウス】
所在地:広島県福山市
用途:ゲストハウス
竣工:2019年
設計:藤吉秀樹建築計画事務所
担当:藤吉秀樹
構造設計:スタジオ創
設備:シナネンファシリティーズ
家具、キッチン:ニシザキ工芸
施工:藤木建設
撮影:有川幸雄
工事種別:新築
構造:RC造
敷地面積:686.11m²
建築面積:293.44m²
延床面積:488.44m²
設計期間:2017.08-2018.06
施工期間:2018.08-2019.12
【Guesthouse in Fukuyama】
Location: Fukuyama-shi, Hiroshima, Japan
Principal use: Guest house
Completion: 2019
Architects: Fujiyoshi Hideki Architects
Design team: Hideki Fujiyoshi
Structure engineer: Studio So
Furniture, Kitchen: Nishizaki kogei
Equipment: SINANEN Facilities
Contractor: KITANO CONSTRUCTION
Photographs: Yukio Arikawa
Construction type: New building
Main structure: Reinforced Concrete construction
Site area: 686.11m²
Building area: 293.44m²
Total floor area: 488.44m²
Design term: 2017.08-2018.06
Construction term: 2018.08-2019.12








