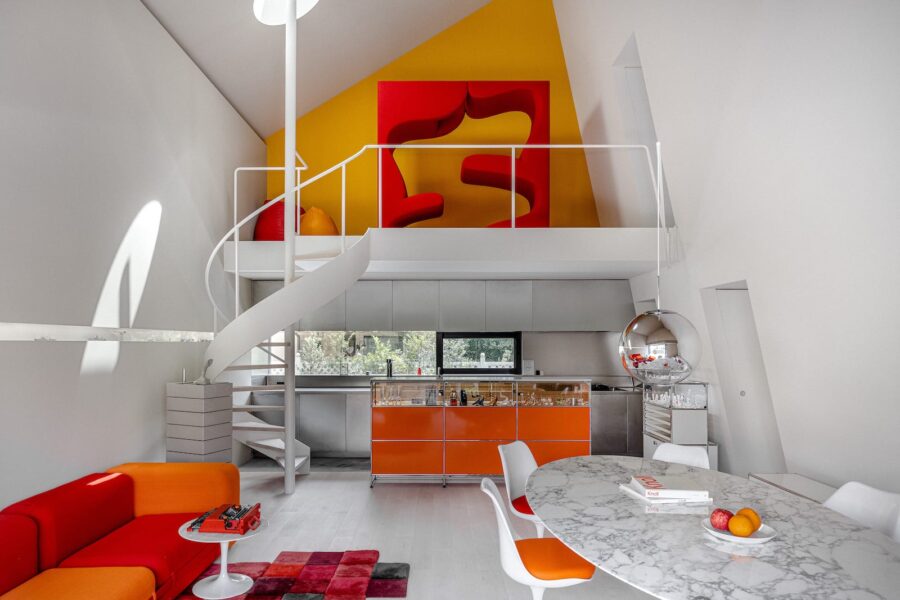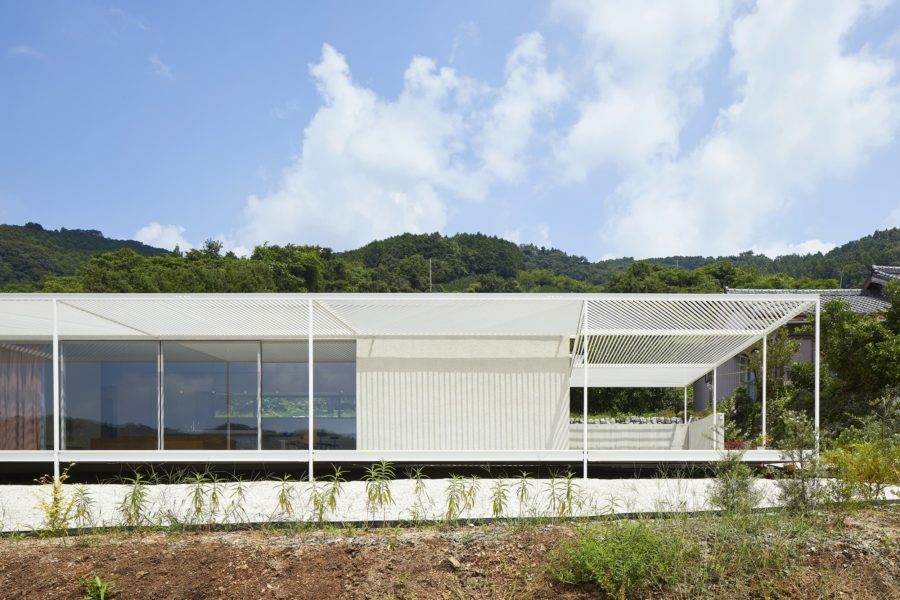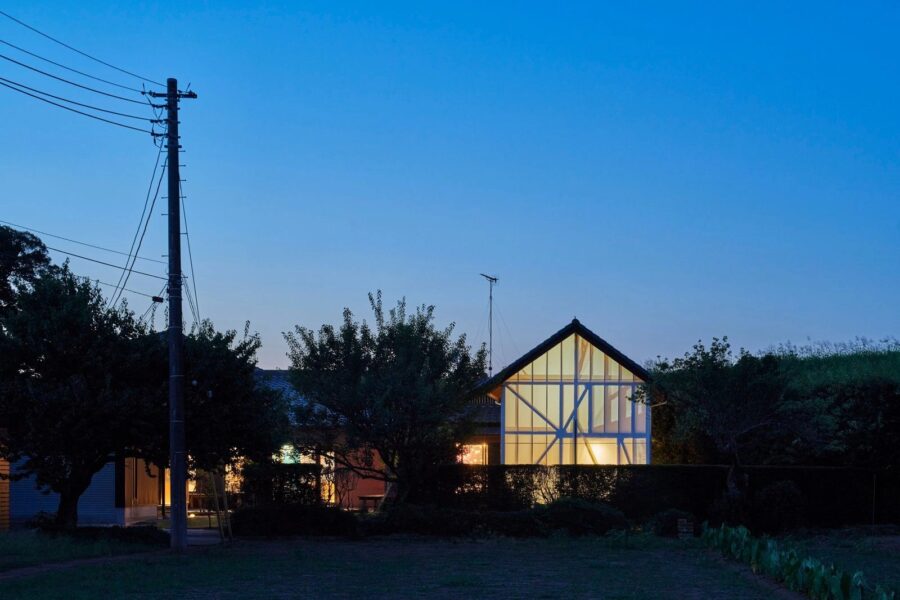日本最大のメガネの産地である福井県鯖江市。1984年に創業した「BOSTONCLUB」は、ここに本社を有するメガネメーカーである。今回は本社に隣接する築45年の4階建ビルを、ラボやミュージアム、フリースペースなどを兼ね備えたファクトリーストアにリノベーションする依頼をいただいた。
もともと倉庫として使用されていたこのビルは「三六公園」という小さな公園の一部を切り取ったかのような珍しい敷地に建てられていた。近隣には小学校や中学校、幼稚園があり、子供たちが公園で遊んでいる様子が日常的に目に入る。そこでこの立地条件を利用し、より地域に開かれ地元の人や子供たちがメガネに触れる機会の場となるように公園を含めた建築計画を考えた。
このビルは公園に隣接しているものの、公園との直接の行き来はできずに独立していた。そこで本社との間の空地と公園の一部を改修し、新たな道をつくった。最寄り駅にも繋がる大通りから直接公園へのアクセスを可能にし、利用者の通り道となる。1階の店舗には公園側に面してガラス張りのメインエントランスをつくり、公園を訪れた人が気軽に入ってこられるような開放感ある空間とした。
本社とこのビルをつなぐ廊下をつくりたいという当初からの要望は、あえて2階に渡り廊下としてつくることでこの公園との関係を可能にした。その渡り廊下に設けた窓で内外双方が視覚的につながり、公園と建物のどちらからも借景となって周囲との一体感が生まれた。
1階の直営店の店内はあたたかみのある雰囲気を残しつつも、クラシカルで未来的な同社のブランドイメージを表現している。福井の伝統工芸である越前和紙を立体的に漉いて使用した天井や、商品を並べるベルベット生地、店内を飾る家具も地場の会社の協力を経て制作した。全国、世界に発信する拠点として福井県をアピールできるものを多数使用した。
この建物と公園を舞台にしたイベントの開催なども予定されており、ますます多くの人たちを魅了する場所になっていくだろう。地域の人にも子供たちにもメガネをもっと身近に感じてもらい福井の産業に誇りを持ってもらいたい。鯖江のメガネ産業を発信する拠点として、これからもこの場所のポテンシャルが発揮されることを願う。(岸名大輔)
Factory store open to the community, used in conjunction with the park
Founded in 1984, “BOSTONCLUB” is an eyeglass manufacturer with its head office in Sabae, Fukui Prefecture, Japan’s largest eyeglass production area. The company was asked to renovate a 45-year-old four-story building adjacent to its headquarters into a factory store with a laboratory, museum, and free space.
Originally used as a warehouse, the building was built on an unusual site that looks like it was carved out of a small park called ‘Sanroku Park.’ There is a primary school, a junior high school, and a kindergarten in the neighborhood, and children can be seen playing in the park daily. Therefore, we came up with an architectural plan that included the park using this location. The building would be more open to the local community and provide a place where local people and children would have the opportunity to contact spectacles.
Although the building is adjacent to the park, it is independent of it, with no direct access to the park. Therefore, a new path was created by renovating the empty space between the head office and part of the park. In addition, the shops on the ground floor have a glass-walled main entrance facing the park, creating an open space where visitors to the park can easily enter.
The initial request to create a corridor connecting the head office and the building was made possible by creating a crossing corridor on the second floor to enable a relationship with the park. The windows in the corridor visually connect both the inside and outside of the building, creating a sense of unity with the surroundings, with a borrowed view from both the park and the building.
The directly-managed shop on the ground floor retains a warm atmosphere while expressing the company’s classical and futuristic brand image. The ceiling made from three-dimensional Echizen washi, a traditional craft of Fukui, the velvet fabric used to display the products, and the furniture decorating the shop were also produced with the cooperation of local companies. In addition, a number of items were used to promote Fukui Prefecture as a center of national and international communication.
There are plans to hold events using the building and the park as a stage, and it is likely to become a place that attracts more and more people. We want local people and children to feel more familiar with glasses and take pride in Fukui’s industry. We hope that this place will continue to fulfill its potential as a base for promoting Sabae’s eyeglass industry. (Daisuke Kishina)
【BOSTONCLUB】
所在地:福井県鯖江市三六町1丁目4-31-2
用途:店舗・アパレルショップ
クライアント:ボストンクラブ
竣工:2017年
設計:BAUM
担当:岸名大輔、杉本かおり
構造設計:栄設計
施工:山崎建設
サイン:GOOD MORNING
撮影:明 直樹 / Mov
工事種別:リノベーション
構造:鉄筋コンクリート造
規模:地上4階
計画面積:494.88m²
設計期間:2016.05-2017.02
施工期間:2017.03-2017.09
【BOSTONCLUB】
Location: 1-4-31-2 Sanrokucho, Sabae City, Fukui, Japan
Principal use: Shop, Apparel shop
Client: BOSTON CLUB
Completion: 2017
Architects: BAUM
Design team: Daisuke Kishina , Kaori Sugimoto
Structure engineer: Sakae architects
Contractor: Yamazaki Construction
Sign: GOOD MORNING
Photographs: Naoki Myo / Mov
Construction type: Renovation
Main structure: Reinforced Concrete construction
Building scale: 4 Stories
Planning area: 494.88m²
Design term: 2016.05-2017.02
Construction term: 2017.03-2017.09








