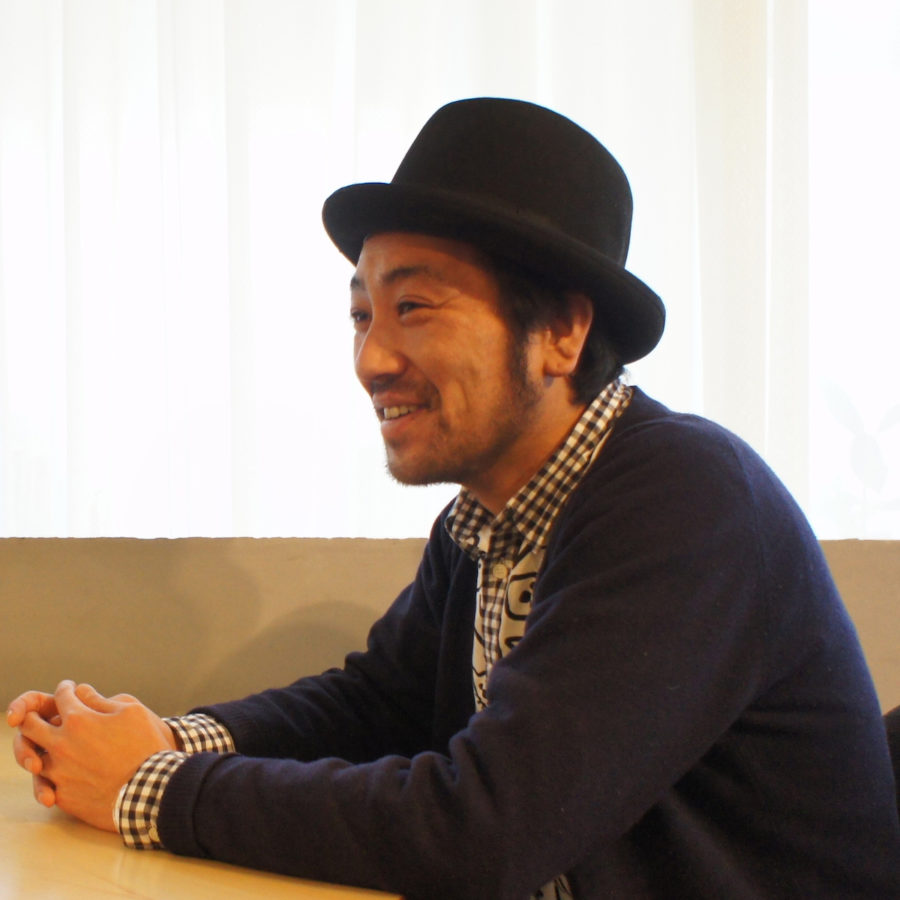この住宅の敷地は、施主の両親と祖母が暮らす家と、彼らが管理している畑に挟まれている。南側に施主の祖母と父親が管理する畑が広がり、北側には小さな畑と祖母の家、さらに北側には両親が住む母屋が建っていた。
施主からの要望は、車2台分のガレージを確保すること。さらに施主は造園業を営み、庭木を剪定してしつらえることができる。そこで、片流れの屋根の下に、要望のガレージと広いリビングをおさめて、施主がこれから手入れして育てていく庭と一体となるような平屋の住宅を提案した。
ガレージは家の東側とし、片流れの屋根を5メートル張り出させたその下に壁を「斜め」に立て、車2台分のスペースを効率的に確保した。
ベイヒバを鎧張りした外壁は、庭木の樹木の縦のラインと連動しており、光と陰のコントラストと奥行きをつくりだしている。
内部は、北に開けた窓から南の庭にラッパを吹くようなかたちをした三角形のリビングを中心に、その周囲に、子ども部屋、夫婦の寝室、水まわりを配している。
南に面したリビングは、周囲を畑に囲まれた広場のような、祖母と父の2つの畑と3世代の家族をつなぐ土間のような空間をイメージした。
引き込み窓は間口いっぱいにとり、柱なしで8メートルの幅がある。この大開口と、駐車場の屋根の張り出しは、建物の長手方向に長さ15メートルの鉄骨梁を2本架けることで実現させている。
片流れの屋根は、夏の強い日射しを遮るとともに、住み手の意識を庭と畑が広がる外の地平へと向けさせる。リビング・キッチンから庭を眺めると、両側の壁の存在が消え、人、家具、造園、その向こうに広がる畑、それぞれが意識のなかに等価に現れる、そんな効果を狙った。
開口部の手前にはコンクリートのベンチを据え、室内空間の足元付近に陰をつくるとともに、窓の額縁の下枠として外の風景を鮮やかに切り取ってくれる。ベンチはさらに庭側へと延長し、屋根付きのテラスとなっている。このテラスの端、ベンチや床の段差に座って庭の緑を眺めると、台形をしたこの家の平面が生かされて、外の世界と一対一で向かい合うような心持ちになる。
リビングの床はグレーに染色したバーチ合板を張った。コンクートで造作したキッチンがある北側にいくほど天井の勾配は上がり、両側の壁も、キッチンの背面に設けた窓の外に視線を誘導するかのようにしてすぼまっていく。窓から見えるのは祖母の畑。窓を介した両家のつながりを意識した。
平面上は「斜め」に振った壁と、「斜め」に下がる片屋根というシンプルな構成ながら、さまざまな視覚効果を生み出し、周辺の緑を生かしたおおらかな住宅となっている。(武藤圭太郎)
The house has a living room with a broad screen-like view and a gentle connection to the surrounding environment.
The site of the house is sandwiched between the house where the owner’s parents and grandmother live and the fields they manage. The owner’s grandmother’s and father’s fields were on the south side, a small field and the grandmother’s house on the north side, and the main house where the parents lived on the north side.
The client’s request was to secure a two-car garage. In addition, the owner runs a landscaping business, which allows him to prune and trim the trees in his garden. Therefore, we proposed a one-story house with a garage and a large living room under a single-story roof that would become one with the garden, which the client would take care of and grow.
The garage is located on the east side of the house, and the wall is set up “diagonally” underneath the 5-meter-long, one-way roof to efficiently secure space for two cars.
The exterior walls are armored with rice birch and linked to the vertical lines of the garden trees, creating a contrast of light and shade and depth.
The interior is centered on a triangular living room shaped like a trumpet in the south garden through a window opening to the north, surrounded by a children’s room, the couple’s bedroom, and the bathroom.
The south-facing living room resembles a square surrounded by fields, a space that connects my grandmother and father’s two fields with the earthen floor that connects the three generations of my family.
The retractable window is full to the front and is 8 meters wide without columns. Two 15-meter-long steel beams achieve this large opening and the overhanging roof of the car park in the longitudinal direction of the building.
The single-story roof blocks the strong summer sun and directs the residents’ attention to the outside horizon where the garden and fields are spread out. When you look at the garden from the living room and kitchen, the walls on both sides disappear, and people, furniture, landscaping, and the field beyond appearing in the same way in your consciousness.
A concrete bench is placed in front of the opening to create shade near the foot of the interior space, and it also serves as the bottom frame of the window frame, vividly cutting out the landscape outside. The benches extend further to the garden side to form a covered terrace. Sitting on the edge of this terrace, on the bench or step on the floor and looking at the greenery of the garden, trapezoidal plane of the house makes the most of the house and makes you feel like you are facing the outside world one on one.
The living room floor was upholstered in grey stained birch plywood. To the north, where the concocted kitchen is located, the slope of the ceiling rises, and the walls on both sides slacken as if to direct the eye to the window at the back of the kitchen. I can see my grandmother’s field from the window. I was conscious of the connection between the two houses through the windows.
Although the structure is simple, with a wall that swings “diagonally” and a single roof that drops “diagonally,” it creates various visual effects and makes the best use of the surrounding greenery to create a generous house.(Keitaro Muto)
【GODO 神戸町の平屋】
所在地:岐阜県安八郡神戸町
用途:戸建住宅
竣工年:2018
設計:武藤圭太郎建築設計事務所
担当:武藤圭太郎
構造設計:藤尾建築構造設計事務所
キッチン:寿々源
造園:リビングデザイン
施工:誠和建設
撮影:Teruaki Yoshiike
構造:木造
建築面積:369.63㎡
延床面積:117㎡
設計期間:2016.7-2017.7
施工期間:2017.7-2018.3
【GODO】
Location: Godo-cho, Gifu, Japan
Principal use: House
Year: 2018
Architects: KEIARO MUTO ARCHITECTS
Design team: KEITARO MUTO
Location: Gifu, Japan
Structure: ATSUSHI FUJIO
Kitchen: SUZUGEN
Landscape: LIVING DESIGN
Contractor: SEIWA KENSETSU
Photographs: Teruaki Yoshiike
Main structure: Wood
Building area: 369.63㎡
Total floor area: 117㎡
Design term: 2016.7-2017.7
Construction term: 2017.7-2018.3

