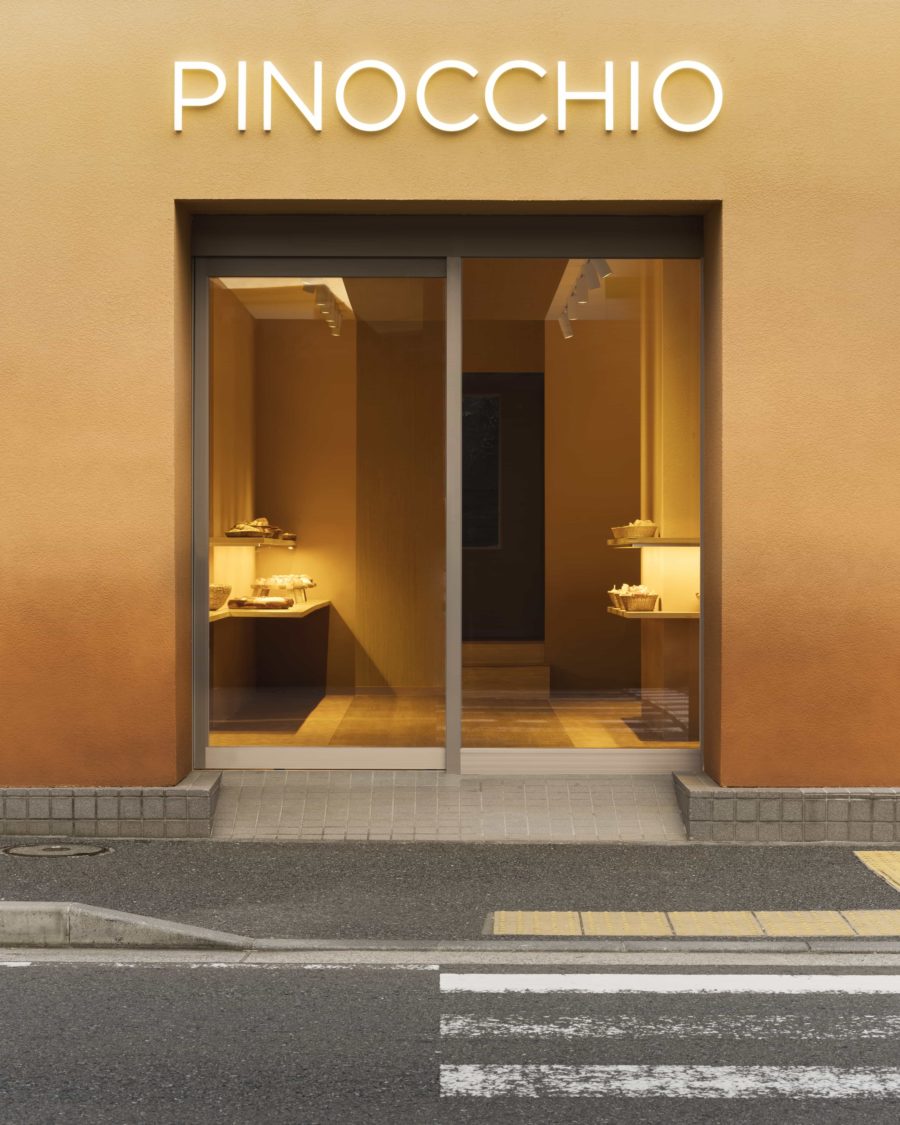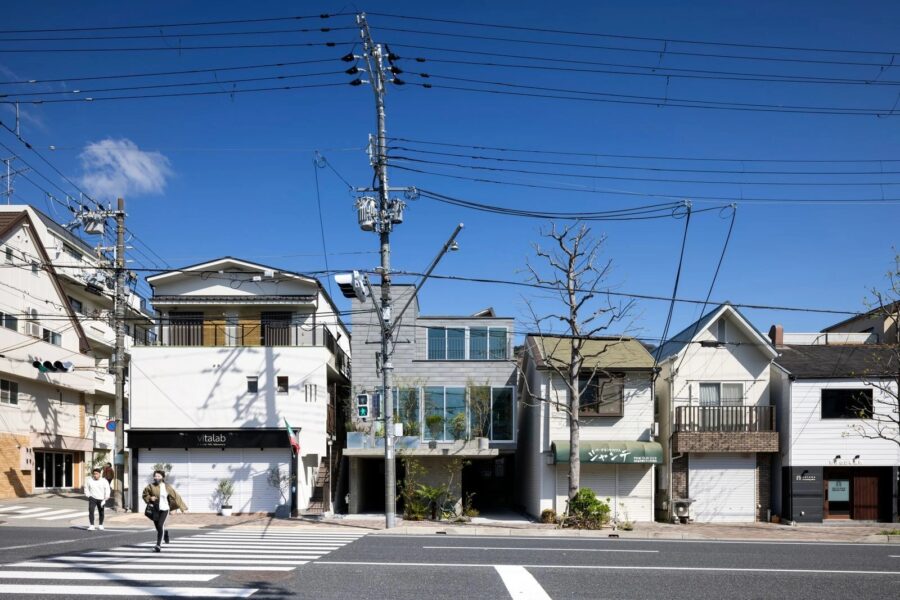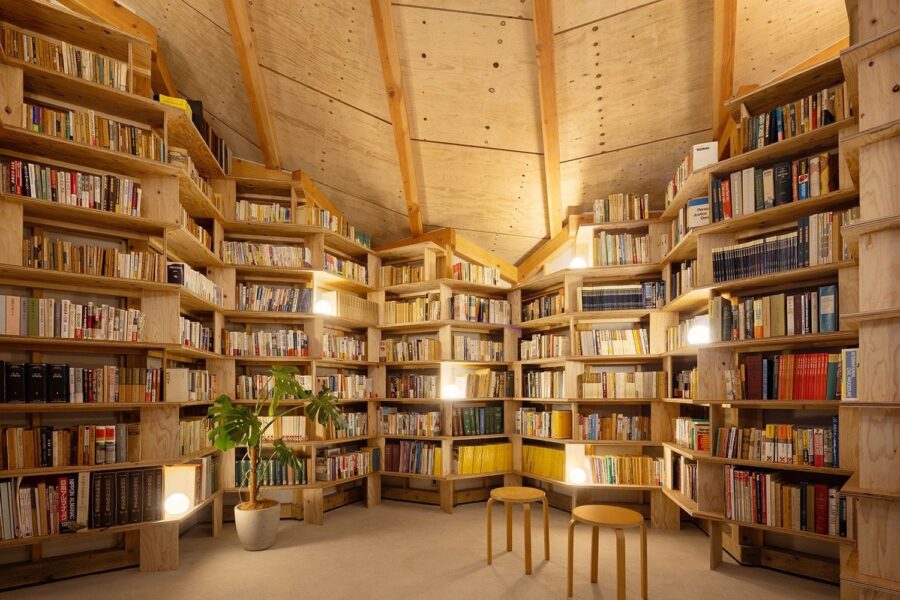首都圏や地方を転々とした若夫婦が祖父母の近くに住むことを決めた。それがこの建築の始まりだった。
2人の子供たちがすくすくと育ち、祖父母と過ごす時間を増やしながら、2人の子供たちを育てたいという思いから、祖父母の住宅が建つ敷地に新居を建てることにしたのだ。
最初に敷地を訪れたとき、敷地だけでなくご近所の方々のお家も案内していただいた。そのときに驚いたのは、裏庭から裏庭へと渡り歩いたことであった。常識的には家は正面から入るものだが、この場所では庭からも堂々と入ることができるのであった。ご近所の方々との会話は庭越しに行われ、都市部には見られないコミュニティのあり方が根付いていると感じた。
新しい住宅を建てるにあたり、既存の祖父母の住環境を最大限守ることが重要だと考えた。例えば、庭はなるべく広く残すこと、既存の和室への日照やリビングへの通風などの住環境を維持できるように住宅のヴォリュームを工夫すること、そして近いながらもそれぞれのプライバシーが適度に保たれるように開口の位置や向きを丁寧に設計することなどを心がけている。
〈CASA ERI〉の特徴の1つは、中庭に面したテラスである。内部と一体的に繋がったテラスは新居の中心的な場所となっている。家族の団欒の場所となり、天気のよい日はこのテラスでご飯を食べ、ここから庭に降りて遊び、寝転がりながら読書もできる。さらに、祖父母にとってもテラスは新たな空間であり、ふらっと立ち寄り孫と遊ぶこともできる。テラスは3世代が集う場所として設計している。
また、このテラスの一角には大きな石がある。これは祖父母が家族みんなで大事にしてきた家の記憶である。この大きな石が世代を超えた家族を結ぶ象徴となるように2棟の中心に据えた。
この家にはリビングという部屋はない。そのかわり「ゴロゴロ・スペース」と呼ぶ空間がある。ここでは子供が寝っ転がったり、子供と寝っ転がったり、大人が昼寝したり、もしくは年齢に関係なく勉強したり、読書をしたりする空間である。子供が子供部屋に閉じこもるのではなく、勉強や遊びや昼寝などの行為を皆で共有したいという願いのもとに生まれた空間である。また子供たちが大きくなったら腰掛けて使うこともできる。未来への時間への変化に対してさまざまな使い方に柔軟に対応できるように設計している。
2階は片流れの屋根のもとに一家全員が寝られる寝室空間となっている。畳、襖、低く設けられた窓などは、伝統的な和の要素を残しつつも、色彩や意匠表現は現代的な抽象性をもたせたデザインにしている。ここに設計者としての数寄屋の意図がある。
北側の窓枠の底辺は室内に三角形に延び、窓枠の一部でもあり書棚にもなる。
長押や鴨居、カーテンレールはすべて35㎜の木材に統合され要素を極限まで減らしている。
さらに、この和室への導入は1階の階段から始まっている。2階へと上る階段の手すりには真鍮が巻かれており、夜の暗闇でも光にも反射し2階へと誘う役割を果たしているのである。
数寄屋とは本来、伝統的な日本建築において格式から外れた意匠のことを指す。建築がもつデザインの面白さは、このような数寄屋的なディテールの意匠にあり、それらが空間を豊かにする力があると考えている。(市原将吾、マルク・モリージャス・ミロ、山村 健、ナタリア・サンツ・ラヴィーニャ)
A house with a “goro goro” space for family connection and relaxation
“CASA ERI” is a house for a family with two kids. The family currently lived in an apartment in Tokyo but wanted to move out of the city center and closer to the grandparents’house. After looking for a place to build their new house, they decided to build it in the same plot as their grandparents.
We wanted to design the new housekeeping the values of the existing grandparents’ house, views, and sunlight. At the same time, we wanted to design an outdoor space for the families to encounter.
When we first visited the site, the owner brought us around the property to meet the neighbors. We started the visit going from the garden, went to the back patio, to the neighbor’s patio through the neighbor’s field… This relation between patios and gardens was as fluid and natural as the relationship between neighbors, as natural as the relationship between families. We wanted to design a house that was part of this environment.
The grandparents’house had a tatami room on the ground floor for the nieces to play and stay over. This was also the room in which every year the Hinakazari (Girl’s festival decoration) was displayed. We designed the new patio and the new house around this area, creating an outdoor space, a patio, in between the two houses. A place for the families to meet while keeping independence and privacy.
The living spaces of the house, the dining, and the “goro goro” space were developed around this outdoor patio, while the dormitory was placed on the second floor and designed as a tatami room. The sliding doors of the dormitory’s closet are decorated, as in the traditional Japanese fusuma, in order to express the character of the inhabitants. A workstation was also designed on the ground floor with the possibility of being connected or isolated from the living areas and with special attention to the light and privacy.
Originally in Japanese, “goro” symbolized the sound of something rolling, so goro goro serves to talk about lying down or turning over. With the time goro goro became lying down at home, spending time doing nothing special. That’s how we imagined the living area, the goro goro space, a flexible area in which each family member can decide what to do and how to do it. A fluid space to lay, to sit, to walk, to read, to paint, to watch, to do origami, ikebana…or to do nothing. Placed in between the dining and the second-floor dormitory, this space adds a new dimension of distension between night activities and daily functions. It is a place for the family, parents, and children to relax, to come together, to exchange, to communicate, a space for active relaxation. Goro goro space is the place the children will remember in the future.
On the second floor, we find the dormitory whose sliding doors are decorated, as in the traditional Japanese fusuma, in order to express the character of the inhabitants. (Shogo Ichihara, Marc Morillas Miro, Takeshi Yamamura, Natalia Sanz Laviña)
【CASA ERI】
所在地:埼玉県越谷市北越谷
用途:戸建住宅
クライアント:個人
竣工:2021年
設計:YSLA architects(山村 健+ナタリア・サンツ・ラヴィーニャ)
担当:市原将吾、マルク・モリージャス・ミロ、山村 健、ナタリア・サンツ・ラヴィーニャ
構造設計:宮津裕次(東京理科大学)
施工:ワシン建築事務所
撮影:小野寺宗貴
工事種別:新築
構造:木造
敷地面積:173.90m²
建築面積:52.90m²
延床面積:76.30m²
設計期間:2020.02-2020.10
施工期間:2020.12-2021.07
【CASA ERI】
Location: Kitakoshigaya, Koshigaya-shi, Saitama, Japan
Principal use: Residential
Client: Individual
Completion: 2021
Architects: YSLA architects (Takeshi Yamamura, Natalia Sanz Laviña)
Design team: Shogo Ichihara, Marc Morillas Miro, Takeshi Yamamura, Natalia Sanz Laviña
Structure engineer: Yuji Miyazu / Tokyo University of Science
Contractor: Washin Architect office
Photographs: Munetaka Onodera
Construction type: New building
Main structure: Wood
Site area: 173.90m²
Building area: 52.90m²
Total floor area: 76.30m²
Design term: 2020.02-2020.10
Construction term: 2020.12-2021.07








