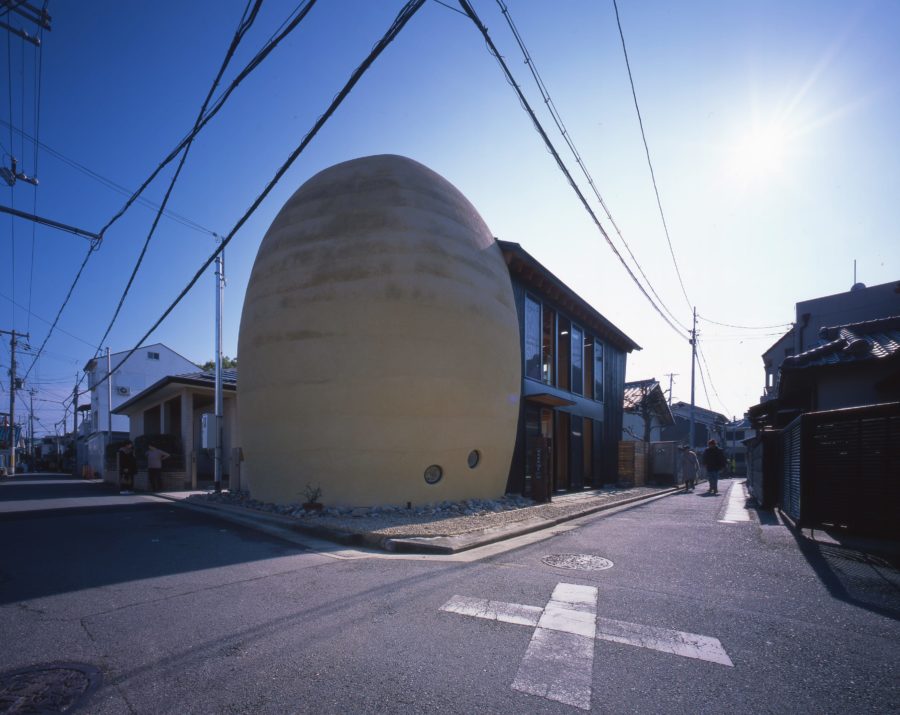都内に建つ、築30年程の木造住宅のリノベーション。
施主の実家であり、両親から引き継ぎご夫婦で住みながら、ひと部屋をご主人が働くオフィスとしていた。
しかし、夏の暑さや冬の寒さを感じ出したことをきっかけに、より住み心地、働き心地の良い空間にするため、リノベーションすることとなった。
3階建の既存プランでは、リビングやダイニングの各居室が階をまたいで分散し、自然光が届いていなかったり、うまく使われていない空間などが存在した。
そこで、2階をご夫婦の好きな音楽や映画を生活の軸に、食べる、寝るといった「暮らす」空間にまとめ、ルーフトップの広がる3階をご主人の「働く」空間、1階を時とともに変化できる「フレキシブルな」空間にレイヤ分けをした。
そこに、既存のトップライトからの自然光が、新設した吹き抜けを通りエントランスへ差し込み、異なる3層をまとめる空間構成となった。(加藤匡毅)
Renovation of a house that connects the living axis with a new atrium
This project is a renovation of a 30-year-old wooden house in Tokyo.
It was the owner’s parents’ house, and he and his wife took it over from them, while the husband used one room as his office.
However, when he started to feel the heat in summer and cold in winter, he decided to renovate the space to make it more comfortable to live and work in.
In the existing plan of the three-story building, the living room and dining room were scattered across the floors, and some spaces did not receive natural light or were not used well.
Therefore, we divided the second floor into a “living” space for eating and sleeping, with the couple’s favorite music and movies as the axis of their life, the third floor with its rooftop as a “working” space for the husband, and the first floor as a “flexible” space that can change with time.
The natural light from the existing top lights penetrates through the newly installed stairwell to the entrance, creating a spatial structure that unites the three different layers. (Masaki Kato)
【A Residence】
所在地:東京都
用途:戸建住宅
クライアント:個人
竣工:2020年
設計:Puddle
担当:加藤匡毅、廣瀬 蒼
施工:北村住建
照明計画:FDS
撮影:志摩大輔
工事種別:リノベーション
構造:木造
規模:地上3階
建築面積:86.00m²
延床面積:186.00m²
設計期間:2019.08-2020.03
施工期間:2021.06-2021.12
【A Residence】
Location: Tokyo, Japan
Principal use: Private house
Client: Individual
Completion: 2020
Architects: Puddle
Design team: Masaki Kato, Aoi Hirose
Contractor: KITAMURAJUKEN
Lighting plan: FDS
Photographs: Daisuke Shima
Construction type: Renovation
Main structure: Wood
Building scale: 3 Stories
Building area: 86.00m²
Total floor area: 186.00m²
Design term: 2019.08-2020.03
Construction term: 2021.06-2021.12








