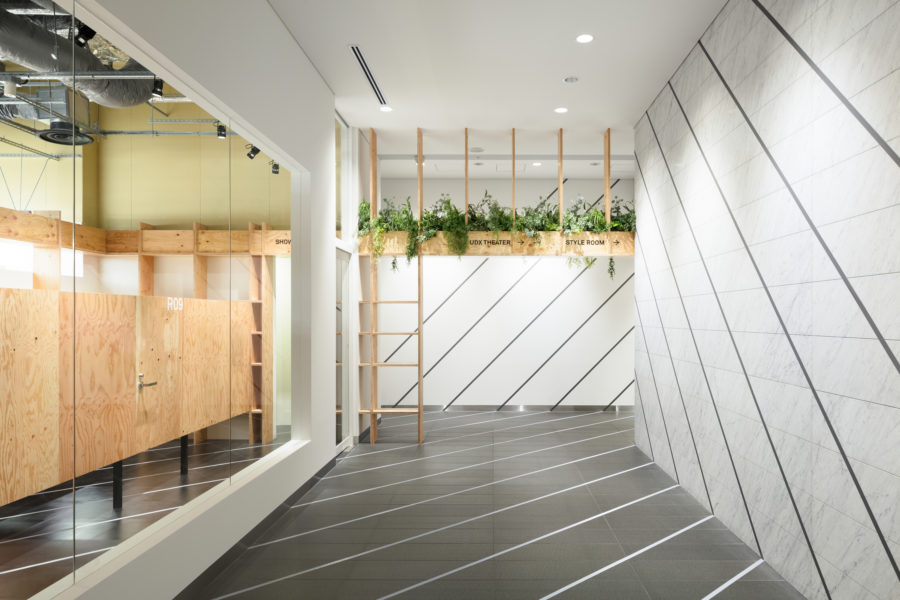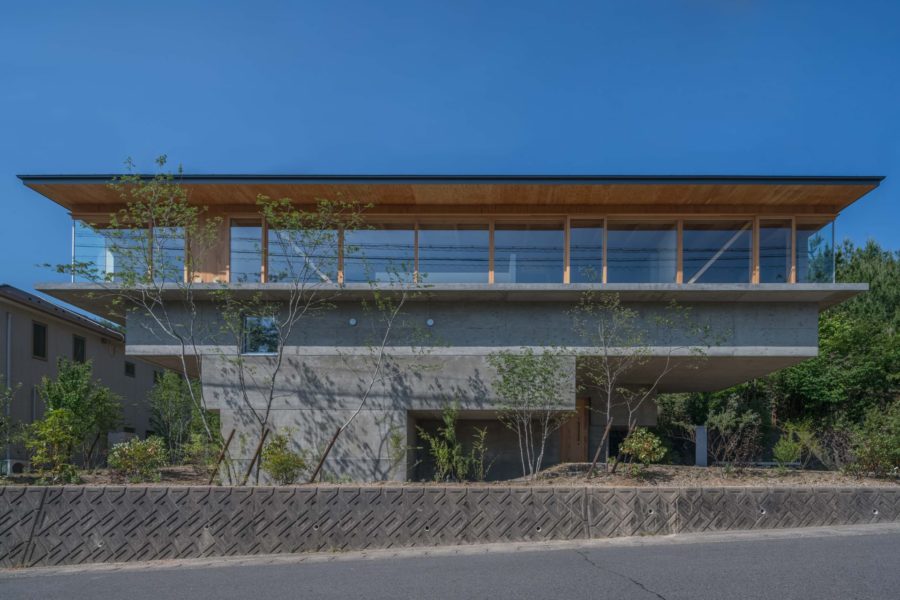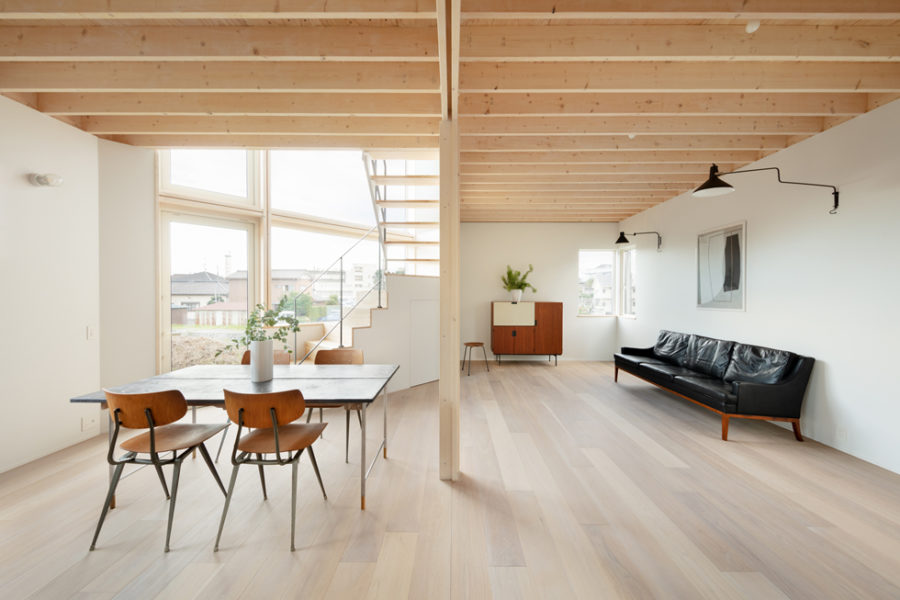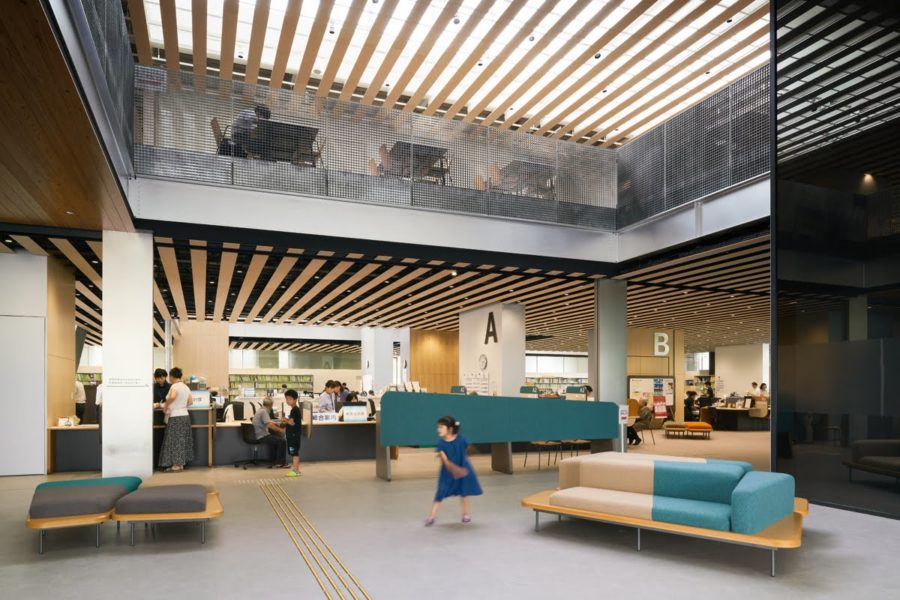敷地は京都の住宅地。伝統的な街並みの市街地というわけではなく、周囲は一般的な住宅や古い木畳の住宅、中層のマンションなどが混在している。北と西には、高さ500mの山、南と東は街。3階より上は眺めがよい。
この建築はコンクリートの角筒を2列、4段積み上げたデザインとしている。デザインの手法としては、横にも上にも永遠に積み上げられる。今回は住宅のため、3段にフェイクの1段を上に加えて4段とした。この住宅における適切な大きさを検討し、横には2列とした。単純な方法のデザインだが、内部の空間の快適性とこの角筒のサイズがちょうど合った。
1段目、1階はエントランスであり、玄関ドアから建物の奥までつながり、通り抜けられる空間。筒のセンターにこの家のシンボルツリーであるモミジを配置している。
2段目、2階は2列とも寝室である。寝室が3室とWICからなり、それぞれの寝室が大きな窓と面するデザインとなっている。
3段目、3階は2つの筒が内部で一体となった広い空間となっている。
4段目は窓だけであり、この筒の積み上げの終わりを表現するためのフェイクである。
角筒は正面から見ると、重なることなく、15mm離れて積みあがっている。上下で位置をずらして重ねるので、角筒はキャンチレバーとなっており、2段目は5.5m、3段目は3.6mのキャンチレバーとなっている。
角筒の形がそのまま構造体となっている。そのため、切り口(窓)の部分は構造的にフリーである。
3階上部、つまり屋根に大きな2mの正方形のトップライトを2つあけた。トップライトの中心は、角筒の中心となっている。この2つのトップライトの光は、時間の変化、季節の変化によって、色、位置が変わる。そのトップライトの上はプールとなっている。そのため、そのトップライトから入る光は、水のゆらめきとともに内部にも光のゆらめきをつくる。そして、リビングからは4階を泳いでいる人を見ることができる。
4段目の角筒はフェイクだが、この窓により街の風景を切り取り、屋上からの眺めを象徴的なものにしている。(イースタン建築設計事務所)
A house that takes in the outside by stacking concrete cylinders while shifting
The site is a residential area in Kyoto. It is not a traditional town center, and the surrounding area is a mixture of ordinary houses, old wooden tatami houses, and mid-rise flats. To the north and west is a 500 m high mountain. The city is to the south and east; above the third floor, there is a good view.
The architecture is two rows of concrete square cylinders stacked four high. As a design technique, they can be stacked sideways and upwards forever. For the present project, three tiers plus one fake tier above were added to make four tiers for the house. The appropriate size in this residence was considered, and two horizontal rows were used. It is a simple design method, but the comfort of the interior space and the size of this square tube was just right.
The first level, the ground floor, is the entrance, leading from the front door to the back of the building and through A maple tree. The house’s symbolic tree is placed in the center of the cylinder.
On the second level, the second floor, both rows are bedrooms. It consists of three bedrooms and a WIC, each facing a large window.
The third level, the third floor, is a large space with two tubes integrated inside.
The fourth level is only a window, a fake to represent the end of this stack of tubes.
The square cylinders do not overlap when viewed from the front but are stacked 15 mm apart. Because they are stacked in different positions at the top and bottom, the square cylinders are cantilevered, with the second tier being 5.5 m long and the third tier being 3.6 m long.
The shape of the square cylinder is the structure as it is. The cut-outs (windows) are therefore structurally free.
Two large 2 m square top lights are placed on the upper part of the third floor, i.e., on the roof. The center of the top lights is the center of the square tube. The light from these two top lights changes in color and position according to changes in time and season. Above those top lights is a swimming pool. Therefore, the light coming from that top light creates a shimmering light inside and the shimmering of the water. And from the living room, one can see people swimming on the fourth floor.
The corner tube on the fourth level is a fake, but this window cuts out the view of the city and makes the view from the rooftop symbolic. (Eastern Design Office)
【角筒の家】
所在地:京都
用途:戸建住宅
クライアント:個人
竣工:2019年
設計:イースタン建築設計事務所
構造設計:村田龍馬設計所
施工:深阪工務店
照明:コイズミ照明、プロダクツケイ
キッチン:F.S.I.
撮影:鳥村鋼一
工事種別:新築
構造:鉄筋コンクリート造
規模:地上4階、地下1階
敷地面積:236.64m²
建築面積:134.00m²
延床面積:522.10m²
設計期間:2017.07-2018.03
施工期間:2018.03-2019.03
【Concrete Square Tube House】
Location: Kyoto, Japan
Principal use: Private house
Client: Individual
Completion: 2019
Architects: Eastern Design Office
Structure engineer: Ryoma Murata Building Studio
Contractor: Fukasaka
Lighing: KOIZUMI LIGHTING TECHNOLOGY, Products KEI
Kitchen: F.S.I.
Photographs: Koichi Torimura
Construction type: New Building
Main structure: Reinforced Concrete construction
Building scale: 4 Stories, 1 floor below ground
Site area: 236.64m²
Building area: 134m²
Total floor area: 522.1m²
Design term: 20XX.XX-20XX.XX
Construction term: 20XX.XX-20XX.XX








