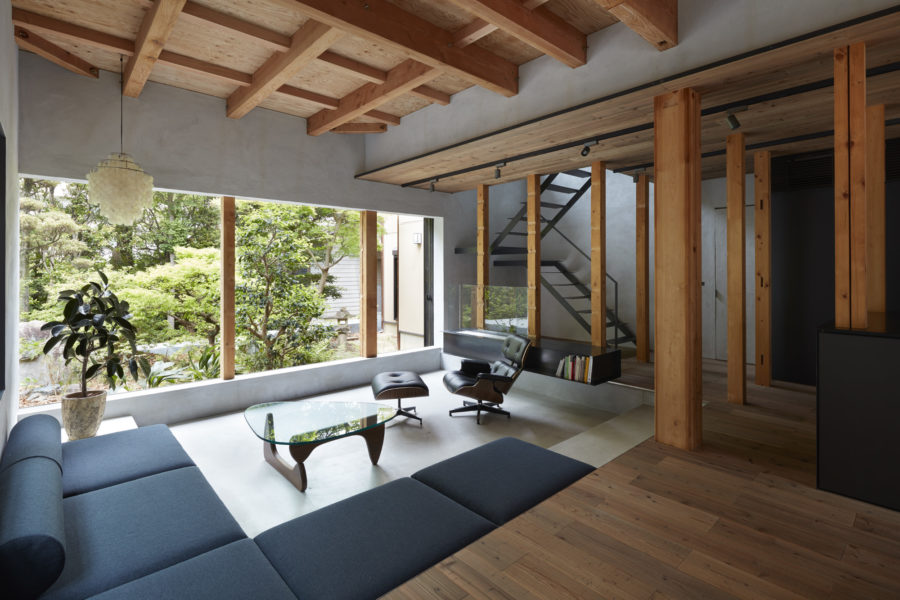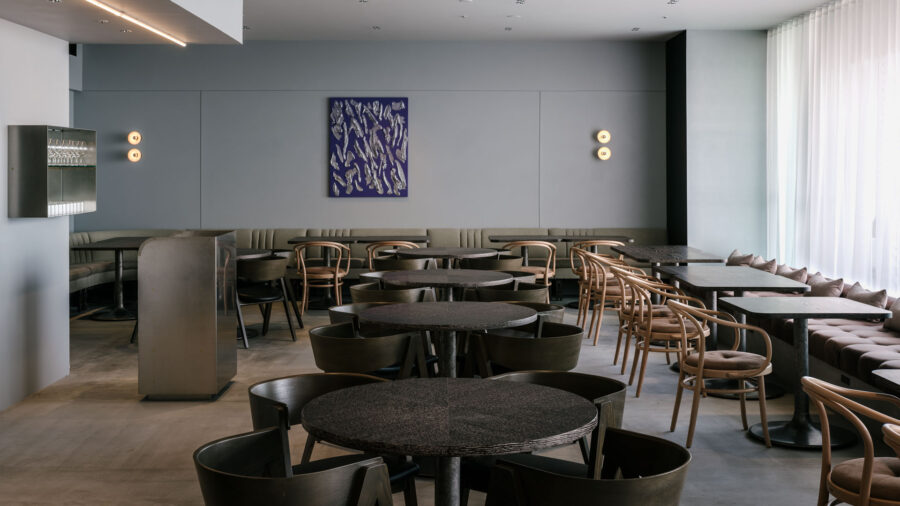集合住宅の1室のリノベーション計画である。
典型的な2LDKの既存住戸の間仕切り壁を撤去することで、大きなワンルームとなった空間の中に、新たに仕切りを設けて部屋を配置していくのではなく、住戸の輪郭が本来もっている空間の広がりをできるだけ残しながら生活の場所を設えていくこととした。
リビングや寝室、台所などのスペースをそれぞれがちょうどよい大きさ、位置関係となるように狙いを定めて、どうしても閉じる必要のある水回りを納めた立方体を、いったんはがらんどうとなった空間の中に置き、その周囲に円環状に連続した生活空間が生まれるような配置を検討していった。
水回りを内包した立方体の壁は、アートを掛ける壁としても堅牢で重量のある壁が望まれた一方で、壁を配置できるスペースが限定されていたため、厚さ50mmの押出成形セメント板を積み重ねる極薄の組積造とした。
住戸の外周壁に沿って設えられたラワン合板による家具の色の変化が、リビングや寝室といったそれぞれの場所の性格と対応し、ゆるやかにつながりながらも場所ごとに過ごし方に応じた固有の質をもつことを意図している。
中央に配置されたセメント板の組積壁によって、周囲の場所が分節されたりつながったりしながら、人だけでなく、光や風、猫も回遊する場所となることを目指した。
厚さ50mmの押出成形セメント板を、その標準的な断面形状にある実(さね)をかみ合わせるように積み重ねていき、端部は壁両端部に配置されたアングルに留めて固定する。中央の継ぎ目部分の面外方向の変位に対して、張力を導入したスチールロッドで抵抗させることで、限られた設置場所に納まる極薄の組積造壁とした。
スチールロッドはスラブ間距離よりわずかに短く製作しておき、床スラブのアンカーボルトを下側ベースプレートに通し、上側ベースプレートを天井スラブへ緊結した後に床スラブ側のボルトを締め込むことでロッドに張力を導入する。ロッドによって直接支持されていないパネルも、支持されたパネルによって上下から挟み込まれることで間接的に保持される。ロッドによって直接支持されるパネルをバランスよく配置するために、パネルの目地が互い違いになるように積み重ねていった。スチールロッドは組積造の壁を支持する構造体でありながら、電気設備配管や家具・建具のハンドルのようなスケール感で、1室空間の中に紛れるように配置されている。
ものを積み重ね、倒れないように控え壁で抵抗する組積造という技術体系を、集合住宅の1室の限られた寸法の中で成立するように、身近にある材料の中から、薄く、かつ積層に適した断面形状をもつものを選び、これまでは控え壁が果たしてきた役割を繊細なスチールロッドに任命し直すといった技術の編集をすることで、力の因果関係を体現するものを生活空間に同居させることを意図している。(小俣裕亮)
Ultra-thin masonry made of delicate steel rods
This is a renovation project of a room in an apartment.
By building 50mm, thick Ultra-thin cement panel masonry walls in the center of the room, a continuous space around the walls appear.
The color of lauan furniture installed along the perimeter walls is determined by the character of each space. It gives particular quality to each area while the spaces are continuous.
Each space is divided and connected gently by the masonry walls, as we intended to make there to be wandered by not only the people who live in but also natural light, wind, and their cats as well.
Entered into the living space, a masonry wall made by extruded cement panels appears.
To enclose a kitchen and a bathroom and to be a firm background of an art piece, the wall should be massive. On the other hand, the dimension of the wall was limited. Therefore we designed the wall as a masonry of thin cement panels.
The spaces around the wall continue circularly -living space/ kitchen/ bedroom/ bathroom/ living space.
The lauan furniture is arranged to surround those spaces, and changing its shapes to be a desk, a bookshelf, a closet, and so on.
In terms of the structure of the masonry wall, steel rods that applied tensile force between the ceiling and the floor slab are installed to resist collapsing force. An alternate joint pattern represents the balanced configuration of the panels supported by the rods.
The patterns of the wall and the floor respond to each other on different scales.
Concise details show the ways of components assembling, such as how the panels stack and how the rods support the panel.
Although the structural element supports the masonry wall, the steel rods are installed under cover of miscellaneous things on a scale like a handle of a door and furniture or piping.
We made the wall thin and assigned the steel rod to a roll of a buttress in order to realize the masonry wall inside a room of an apartment.
We did edit the system of masonry construction, which consists of stacking components and buttresses against collapsing, and we intended to insert an element representing causality of forces among components into daily life. (Yusuke Komata)
【マキさんの住宅】
所在地:東京都新宿区
用途:共同住宅・集合住宅
クライアント:個人
竣工:2020年
設計:new building office
担当:小俣裕亮、伊志嶺千賀
構造設計:三崎洋輔(EQSD一級建築士事務所)
家具:イノウエインダストリィズ
施工:ディーズクラフト
撮影:new building office
工事種別:リノベーション
構造:RC造
規模:地上2階
延床面積:67.76m²
設計期間:2019.10-2020.02
施工期間:2020.03-2020.08
【Maki House】
Location: Shinjuku-ku, Tokyo, Japan
Principal use: Office
Client: Individual
Completion: 2021
Architects: new building office
Design team: Yusuke Komata, Chika Ishimine
Structure engineer: Yosuke Misaki / EQSD
Furniture: Inoue Industries
Contractor: D’s craft
Photographs: new building office
Construction type: Renovation
Main structure: Reinforced Concrete construction
Total floor area: 67.76m²
Design term: 2019.10-2020.02
Construction term: 2020.03-2020.08








