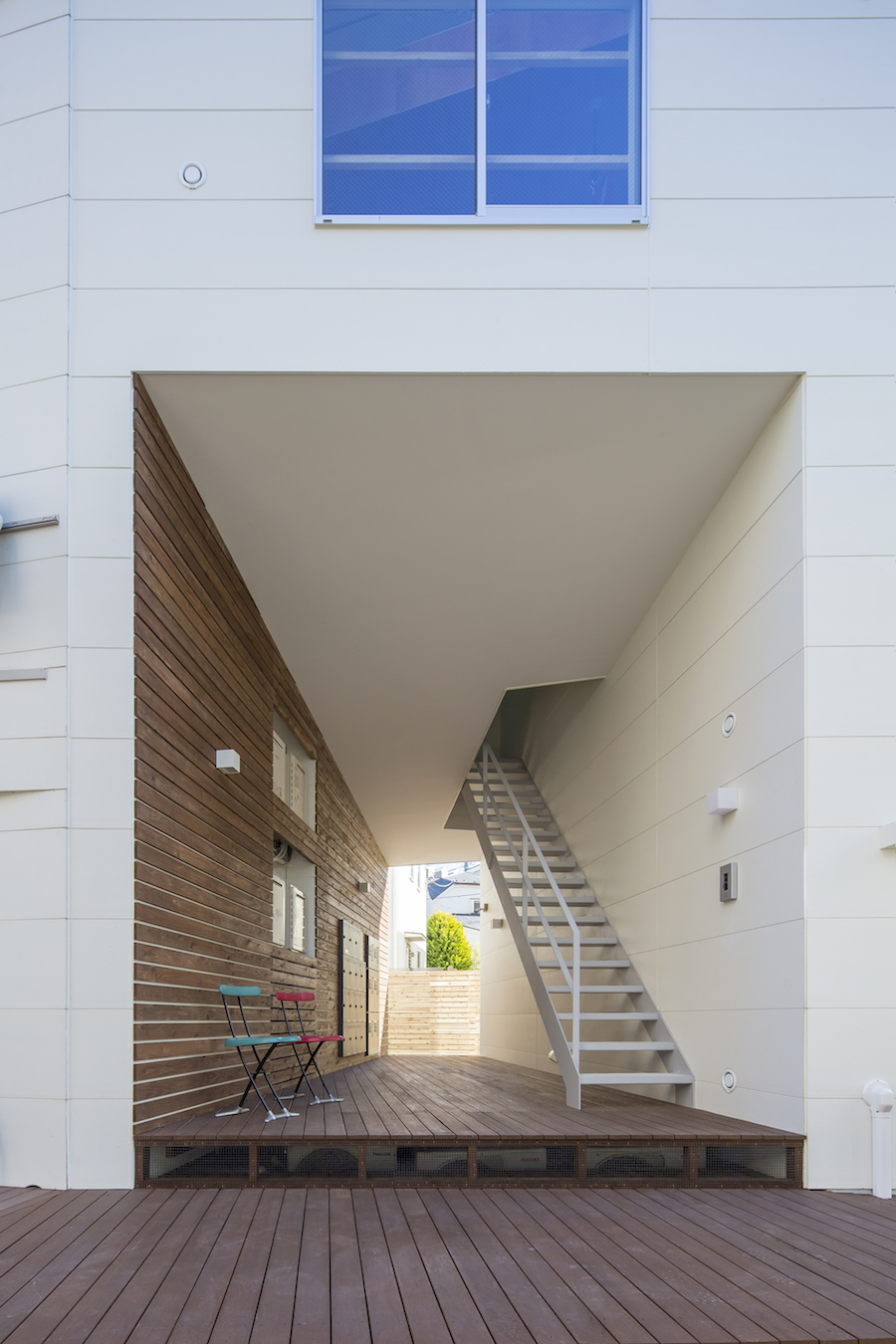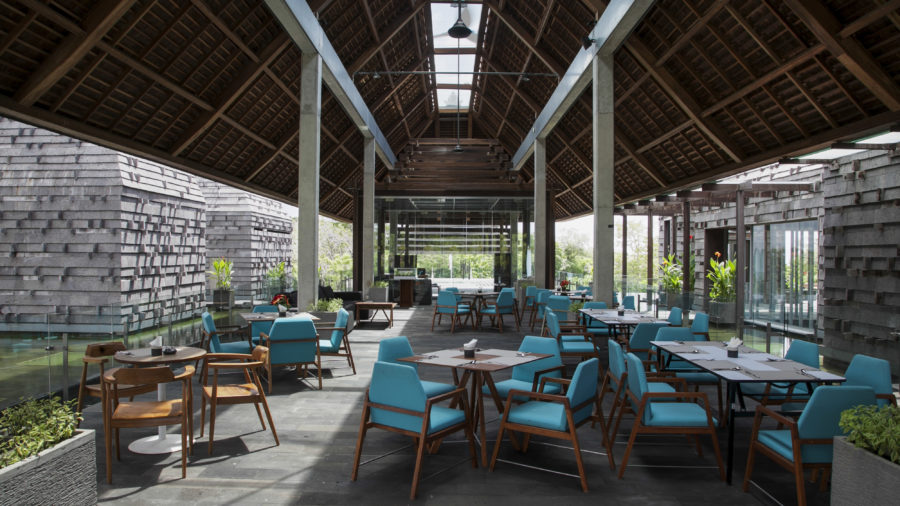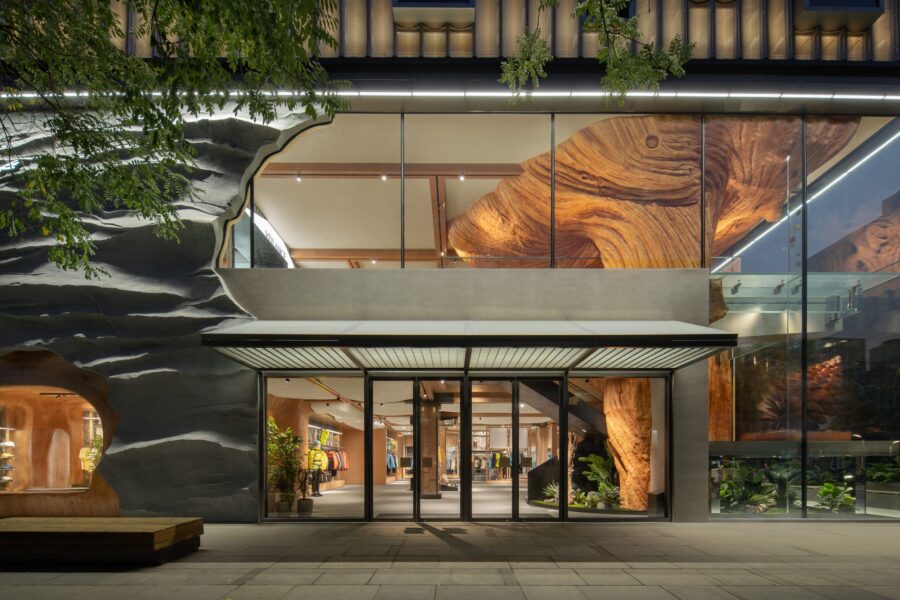〈haydEn(ヘイデン)〉は、東京の浅草駅および蔵前駅から徒歩10分と、閑静な住宅街にある。元々は木材倉庫として使われていたこの場所に、オフィスでありながらカフェとアートを楽しめる空間をつくった。店名には、「隠れ家で縁をつなぐ」という意味が込められている。
始まりは、「仕事しながらおいしいコーヒーが飲めたらいいよね」というメンバー同士での何気ない会話であった。私たちは、クライアントの想いや要望に合わせてコンセプトを決め、デザインを進めている。しかし、自分たちの過ごす空間では、その瞬間に感じたことを具現化し続け、変化させていく試みを実践したいと考えた。結果、普段と逆の手法を取ることになり、機能性と論理性が排除され、無駄が生まれた。無駄な空間や間ができたことで、ゆったりとした居心地のよい空間に仕上がったと感じている。
倉庫の雰囲気を活かし、天井と壁面は白と黒に塗り分け、床は躯体素地にモルタル仕上げ。テーブルやカウンター、ペンダント照明などのところどころに銅を配している。モノトーンな空間で銅色がアクセントとなり、変化の過程で採り入れたアートが映えるようにもなった。
休日に大切な人とのほんのひとときに。
アート作品を鑑賞しながらコーヒーを。
テレワークの、ルーティーンの1カ所として。
訪れた人々には、人と人がつながる縁を大切に感じつつ、これからも変化する空間を楽しんでもらえたらと思う。(町田英丈)
Cafe and office with "room to grow" in renovated wood warehouse
“haydEn” is located in a quiet residential area, a 10-minute walk from Asakusa and Kuramae stations in Tokyo. Originally used as a lumber warehouse, “haydEn” has created a space at once an office, a café, and a place to enjoy art. The name of the restaurant means “to connect people in a hideout.”
It all started with a casual conversation among members of the team who thought it would be nice to have a good cup of coffee while working. We decide on a concept and proceed with the design in accordance with the client’s thoughts and desires. However, in the space where we spend our time, we wanted to practice an attempt to keep embodying and changing what we felt at that moment. As a result, we ended up taking the opposite approach than usual, eliminating functionality and logic and creating waste. We feel that the wasted spaces and pauses have created a relaxed and comfortable space.
Utilizing the atmosphere of a warehouse, the ceiling and walls are painted in black and white, and the floor is finished in mortar on the bare frame. Copper is used in tables, counters, and pendant lighting. The copper color accentuates the monotone space, and it also allows the artwork that was adopted in the process of change to stand out.
For a moment with your loved ones on holiday.
Enjoy a cup of coffee while admiring the artwork.
As a routine place for teleworkers.
We hope that visitors will continue to enjoy the changing space while feeling the importance of the bonds that connect people. (Hidetake Machida)
【haydEn】
所在地:東京都墨田区東駒形1-1-9
用途:事務所、カフェ
クライアント:m design
竣工:2021年
設計: m design
担当:町田英丈
空調設備:ライズテック
電気設備:ジャパンアートテクノ
給排水衛生設備:アーリー・ハーベスト
塗装:ひかり塗装
エイジング塗装:t-pro
厨房設備:ホシザキ
照明器具:大光電機
家具:フライミー、アスプルンド
什器:m product
エスプレッソマシン:SLAYER
施工:m design
撮影:スターリン エルメンドルフ フォトグラフィー
工事種別:リノベーション
構造:鉄骨造
規模:地上3階
建築面積:94.24m²
設計期間:2020.11-2020.12
施工期間:2021.01-2021.02
【haydEn】
Location: 1-1-9, Higashikomagata, Sumida-ku, Tokyo, Japan
Principal use: Office, cafe
Client: m design
Completion: 2021
Architects: m design
Design team: Hidetake Machida
Air conditioning equipment: Rise Tech
Electrical equipment: Japan Art Techno
Water supply and drainage sanitation equipment: Early harvest
Painting: Hikaritoso
Aging paint: t-pro
Kitchen equipment: Hoshizaki
Lighting equipment: DAIKO ELECTRIC
Furniture: FLYMEe, ASPLUND
Fixtures: m product
Espresso machine: Slayer
Contractor: m design
Photographs: Stirling Elmendorf Photography
Construction type: Renovation
Main structure: Steel
Building scale: 3 stories
Building area: 94.24m²
Design term: 2020.11-2020.12
Construction term: 2021.01-2021.02








