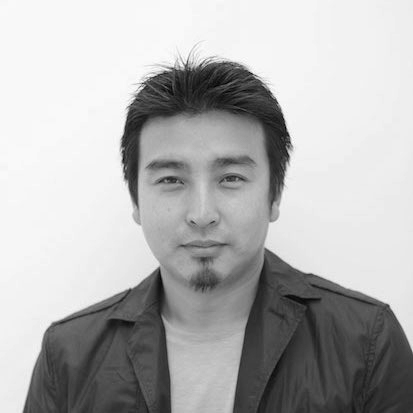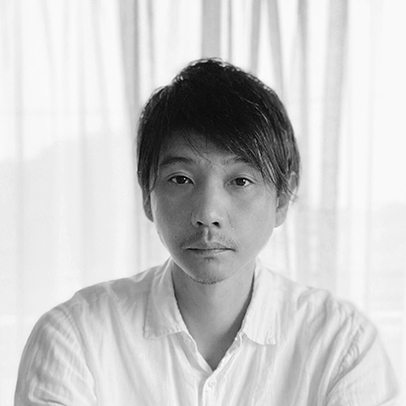集合住宅という、複数の人が集まって住む建物に対して、似たような個性を持つ人たちが集まって住むというよりは、異なる個性を持った人たちが共存し、互いにコミュニケーションが促されるような空間デザインによって、標準的住戸を配列・複製したものとは異なる集合の在り方をめざした。
ポイントとして、それぞれの住戸を、1ルーム、コートハウス、積層形式など、異なる空間形式とした。さらに、家の延長として、共有テラスを用意した。建物を含めた敷地全体にこのテラスを配置し、住人同士の交流を促し、明るく開放的な環境をつくり出すことを意図した。
交流の様子や雰囲気が風景となり、街にも広がり、小さな規模ではあるけれども、地域コミュニティが生まれるきっかけになればと考えている。(進藤 強 / 松本悠介)
Aiming to create a town community
Rather than people with similar personalities living together in an apartment building, where multiple people live together, it seems that people with different characters coexist and encourage communication with each other. By aiming for different space design, we aimed to create a different set from the standard dwelling units arranged and duplicated.
As a point of reference, each dwelling unit has a different spatial format, such as a single room, courthouse, or stacked unit. Also, as an extension of the interior, a shared terrace is provided on the outside. These terraces are placed throughout the entire site, including the building, to encourage interaction between residents and create a bright and open environment that intention was to create.
We hope the interaction and atmosphere will become a landscape, spread to the town, and, although, on a small scale, it will be an opportunity to develop the local community. (Tsuyoshi Shindo / Yusuke Matsumoto)
【RK_FLAT】
所在地:東京都
用途:集合住宅
完成:2019年
設計:BE-FUN DESIGN + 松本悠介建築設計事務所
担当:進藤 強 中野友貴(BE-FUN DESIGN)/ 松本悠介(松本悠介建築設計事務所)
構造設計:安藤耕作構造計画事務所
施工:ジーエスビルド
撮影者:平井広行
構造:木造
建築面積:211.75㎡
延床面積:201.49㎡
設計期間:2017.10-2018.09
施工期間:2018.10-2019.09
【RK_FLAT】
Location: Tokyo, Japan
Principal use: Apartment house
Completion: 2019
Architects: BE-FUN DESIGN + Yusuke Matsumoto Architects
Design team: Tsuyoshi Shindo, Yuki Nakano(BE-FUN DESIGN)+ Yusuke Matsumoto(Yusuke Matsumoto Architects)
Structure design:AndoKosaku Structural Engineers
Contractor: GS BUILD Company
Photographs: Hiroyuki Hirai
Main structure: Wood
Building area: 211.75㎡
Total floor area: 201.49㎡
Design term: 2017.10-2018.09
Construction term: 2018.10-2019.09


