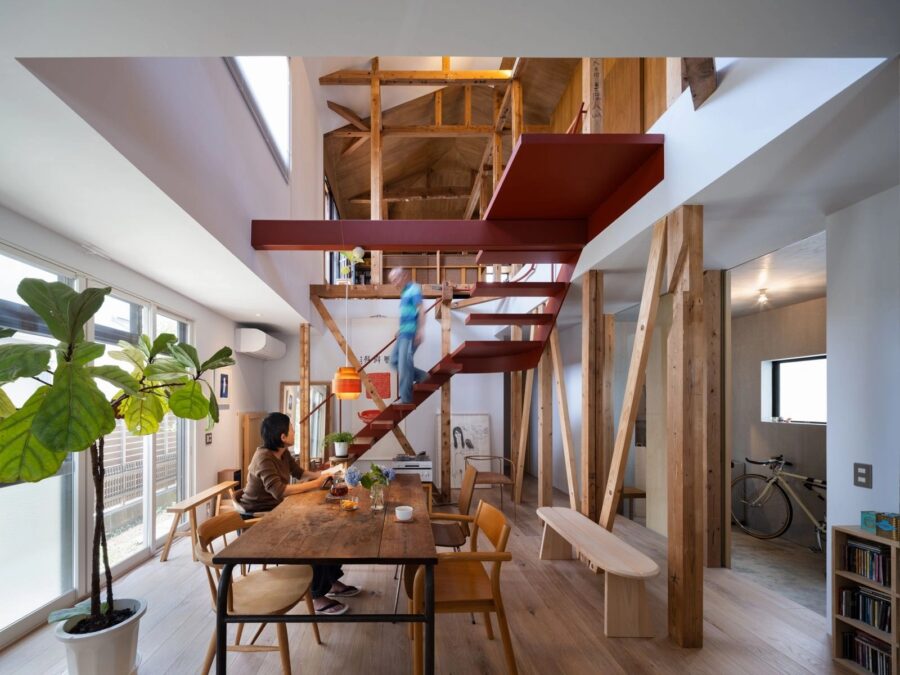広島県東広島市黒瀬町にある創業明治13年から続く金光酒造直売所の改修工事。
国道沿いから見える登録有形文化財である酒蔵の大きな壁面を初めて見たときに、酒造りの歴史が積み重なった地層を見ているように感じた。
焼杉の羽目板張りに漆喰と街の特徴の1つである赤煉瓦の屋根。
3つの素材が重なっていくことでその境界に現れる2本の線。伝統を長い間守り積み重ねることで生まれた美しい水平ライン。隣接する直売所は酒蔵から続く水平ラインを意識しつつ、一部分が有機的に隆起する新しいラインをつくり上げた。
既存建物の少し飛び出ていた庇部分を下方向によりボリュームをもたせラインをつくっている。日本酒は神のために造られ始めたといわれていることから、神社や仏閣を連想させるように漆喰で仕上げた。この空間内に接する起点であるエントランスの部分のラインを隆起させることで、これから直売所に訪れるすべての人々が蔵の伝統や歴史に新たな1ページを加える起点になるようにと思いを込めた。
もう1つのラインはエントランスを中心に左右で機能を分けている。向かって右側は明治初期の酒屋が道に隣接して縁側から直接上がれるようなつくりだった文献を目にして、同じように縁側の機能をもたせたベンチをL型につくっている。
入り口左側は窓台を人研ぎで仕上げ、廃棄予定の日本酒のガラス瓶を砕いて混ぜて研ぐことによって近代の技術であるガラスを化石のように歴史の地層に封じ込めた。
内部空間は異なる素材を有機的なRラインで形成することで、発酵タンク内において泡が重なり合い増殖していく姿を目にした時に感じた、透明な液体のもつ目には見えない生への躍動感を空間に表現している。素材は煙突の煉瓦や杜氏が着ける藍色の前掛け、銅板や亀甲金網など酒蔵において自然と取り入れられているマテリアルをそれとは異なる使用用途として転換させている。
畑に囲まれた穏やかな水平ラインに生まれた小さな「ふくらみ」。
これは受け継がれてきた長い歴史を守りながらまだ見ぬ新しい景色に挑戦し続けている杜氏への思いの現れだと思う。この想いが新しくできた隆起を起点にアンテナのように波紋状に広がってくれればと願っている。(中本尋之)
A direct sales shop in response to the sake brewery, a registered tangible cultural property
Renovation of Kinko’s Sake Brewery in Kurose-cho, Higashi-Hiroshima City, Hiroshima Prefecture, has been in business since 1878.
When I first saw the large wall of the sake brewery, a registered tangible cultural property visible from the national highway, I felt as if I were looking at a stratum of layers of the history of sake brewing.
The paneling of baked cedar, the plaster, and the red brick roof, are one of the characteristics of the town.
As the three materials overlap, two lines appear at the boundary between them—a beautiful horizontal line created by preserving and accumulating tradition for a long time. For the adjacent direct sales shop, while keeping in mind the horizontal line leading from the sake brewery, a new line was created in which a portion of the building rises organically.
The eaves of the existing building, which were slightly protruding, were made more voluminous in the downward direction to create a new line. Since sake is said to have been first made for the gods, we used plaster to create a space reminiscent of a shrine or Buddhist temple. By raising the line at the entrance, which is the starting point of this space, I hoped that it would be the starting point for all the visitors to add a new page to the tradition and history of the brewery.
The other line is centered on the entrance and divides its functions into left and right. On the right side of the entrance, there is an L-shaped bench with the same function as a veranda, based on a reference to a liquor store in the early Meiji period that had a veranda directly adjacent to the street.
On the left side of the entrance, the window sill is sharpened by hand, and glass bottles of sake, which were to be discarded, are crushed, mixed, and sharpened so that the modern technology of glass is sealed like a fossil in the strata of history.
In the interior space, different materials are used to form an organic R-line, expressing the invisible vibrancy of life in the transparent liquid that I felt when I saw the bubbles overlapping and multiplying in the fermentation tank. The materials used in the brewery, such as the chimney bricks, the indigo-colored apron worn by the toji (chief brewer), the copper plate, and the turtle-shell-shaped wire mesh, are naturally used in the brewery but are converted to different uses.
A small “bulge” is created in the calm horizontal line surrounded by fields.
I believe this is a reflection of the toji’s desire to continue to challenge new vistas while preserving the long history that has been passed down to him.
I hope this feeling will spread like a ripple-like antenna, starting from the newly created bulge. (Hiroyuki Nakamoto)
【金光酒造 蔵元直売所】
所在地:広島県東広島市黒瀬町乃美尾1364-2
用途:その他商業施設
クライアント:金光酒造合資会社
竣工:2021年
設計:FATHOM
担当:中本尋之
植栽:GREEN UNION
特殊金物:賀茂クラフト
特殊塗装:Shono Paint Works
ロゴ、サイン:guide
施工:FATHOM
撮影:足袋井竜也
工事種別:リノベーション
構造:木造
延べ床面積:32.20m²
設計期間:2021.04-2021.06
施工期間:2021.06-2021.07
【KANEMITSU SHUZO KURAMOTOCHOKUBAISYO】
Location: 1364-2, Nomio, Kurose-cho, Higashihiroshima-shi, Hiroshima, Japan
Principal use: Commercial facility
Client: Kanemitsu Shuzo
Completion: 2021
Architects: FATHOM
Design team: Hiroyuki Nakamoto
Green: GREEN UNION
Special Hardware: KAMO CRAFT
Special painting: Shono Paint Works
Logo, Sign: guide
Contractor: FATHOM
Photographs: Tatsuya Tabii
Construction type: Renovation
Main structure: Wood
Total floor area: 32.20m²
Design term: 2021.04-2021.06
Construction term: 2021.06-2021.07








