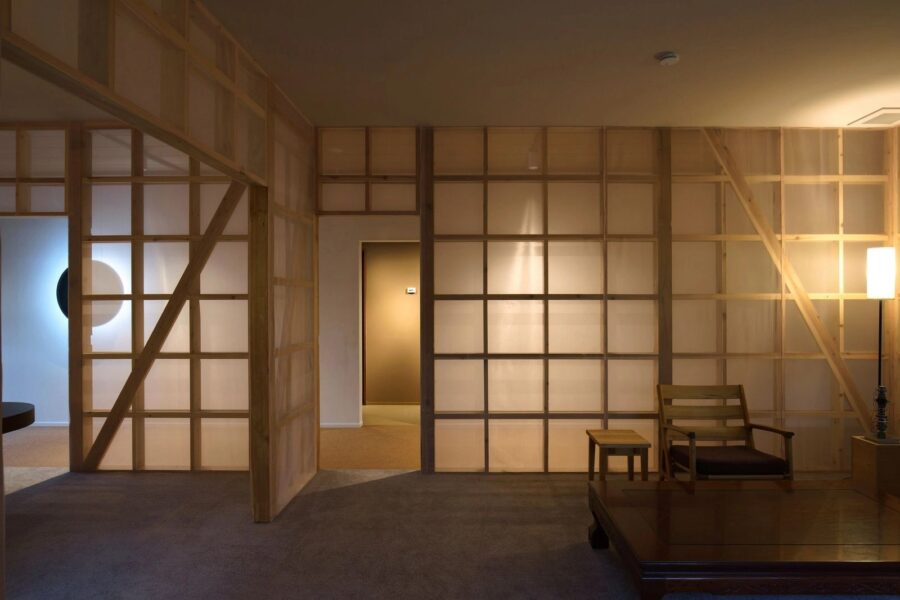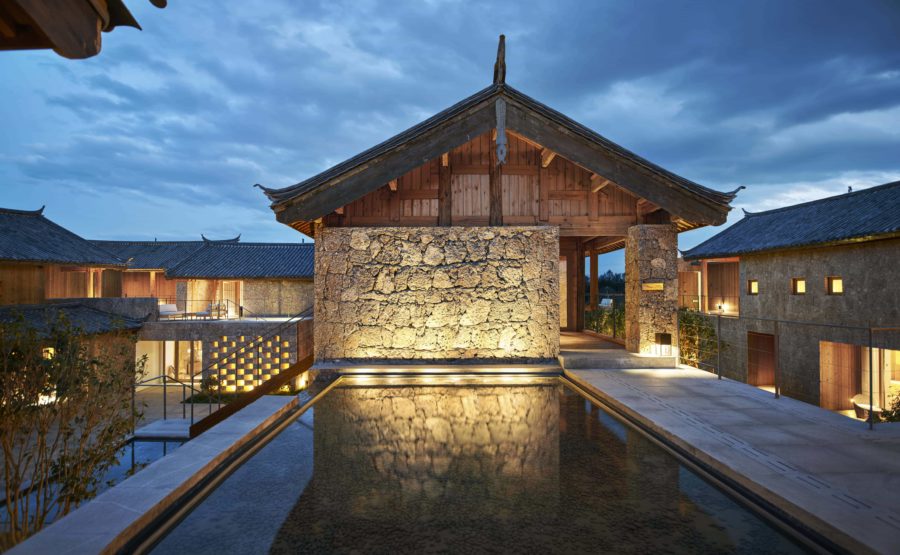広大な林檎畑の中の集落の端部に建つ、ご夫妻で営む喫茶店併用住宅である。
この敷地も元々は林檎畑で、周辺には茅葺き屋根やそれを葺き替えた民家がぽつぽつと残り、夜は真っ暗に静まる素朴な環境である。
一方で近傍の河川が氾濫した場合には2mの高さまで浸水するおそれのある浸水想定区域であった。
のどかな風景のなかにあって自然な佇まいであること、浸水災害への対策、この2点がこの建築の在り方の大きな課題であった。
そこで駐車スペースを除いた敷地全面に大量の土を盛って高さ2mの人工の丘をつくることにした。てっぺんにケヤキの木を植えた手づくりの丘は少しずつ周辺の草花に覆われて馴染んでいって、敷地境界線を感じなくなる。どこまでが人工でどこまでが自然に形づくられたのか分からなくなっていく。
その丘のてっぺんに、ケヤキを避けて建築が置かれる。シンプルな水害対策だ。深い軒の出の大きな切妻屋根がつくる斜面とそれよりも大きな丘の斜面とが一緒に外観をつくることで、風景のもつ大きなスケールと建築単体の小さなスケールとの隔たりが近づく。人工的な自然。新しい、のどかな風景だ。
訪れた人々は2mの丘をてくてく登山して建物に入る。外観の体験が連続するように内部はすべて切妻の勾配天井とした。テーブル席は天井が高く客席の床面積と同じくらいの大きな窓で外と繋がる開放的なスペース。カウンター席は天井が低く壁面の小さな孔のような窓から外を眺めるこじんまりとしたスペース。中庭は外観で見えていたケヤキの下でベンチに腰掛けてくつろげるテラス席だ。
それぞれの空間がもつ建築的な性質を際立たせるために、テーブルや什器まで造り込み素材の仕上げを絞り込んだ。
オーナーご夫妻がアート作品やドライフラワーを飾り、料理やコーヒーの匂いが立ち込める空間でゆったり寛いだ人々は、丘をてくてく降りて帰っていく。
この12席だけの小さな喫茶店には、空間から風景までシームレスな空間体験の広がりがあり、それらのすべてが人々の心象風景として残っていく。(葛西瑞都)
A house with a cafe built on a peaceful hill created by an embankment to prevent inundation
It is a house with a coffee shop run by the couple, located in a vast apple orchard at the edge of a village.
The site was originally an apple orchard, and the surrounding area is a rustic environment with thatched roofs and houses that have been replaced with thatched roofs.
On the other hand, the area is a flood-prone zone that could be inundated to a height of 2 m by flooding a nearby river.
The two major issues to be addressed were to create a natural appearance in a tranquil landscape and to provide countermeasures against flooding disasters.
Therefore, we decided to heap a large amount of soil over the entire site, excluding the parking space, to create a 2-meter-high artificial hill. The handmade hill, with a zelkova tree planted at the top, gradually blended in with the surrounding plants and flowers, and the boundary of the site became imperceptible. It becomes difficult to tell how much of the hill is manufactured and how much is natural.
At the top of the hill, a building was constructed avoiding the zelkova tree. It is a simple measure to prevent flood damage. The slope created by the large gabled roof with deep eaves and the slope of the hill, which is larger than the gabled roof, together create an appearance that brings the large scale of the landscape and the small scale of the architecture closer together. Artificial nature. It is a new tranquil landscape.
Visitors enter the building by walking up the 2-meter hill. The interior is all gabled with sloping ceilings so that the experience of the exterior is continuous. Table seating is an open space with high ceilings and windows as large as the floor space of the seating area, connecting it to the outside. The counter seating is a small space with a low ceiling and a view of the outside through a small hole-like window. The courtyard is a terrace where you can sit on a bench and relax under the zelkova tree visible on the exterior.
In order to highlight the architectural qualities of each space, even the tables and fixtures were built-in, and the material finishes were refined.
The owner and his wife decorated the terrace with artwork and dried flowers, and people who have relaxed in the space filled with the smell of food and coffee are walking back down the hill.
In this small coffee shop with only 12 seats, there is a seamless expansion of spatial experience from the space to the scenery, which will remain in people’s mental images. (Mizuto Kasai)
【丘の上の木の下のCAFE SHIZUKU】
所在地:青森県南津軽郡藤崎町大字藤崎字高瀬78-1
用途:カフェ、戸建住宅
クライアント:個人
竣工:2021年
設計:mizuiro architects
担当:葛西瑞都、葛西瑞樹
構造設計:葛西建築設計
造園:藤崎造園
ロゴデザイン:SUNDAY SEASIDE
客用チェア:RandBEAN
施工:mizuiro architects
撮影:今井 聡(次元fotografiar)
工事種別:新築
構造:木造
規模:平屋
敷地面積:815.33m²
建築面積:104.96m²
延床面積:76.45m²
設計期間:2019.06-2020.06
施工期間:2020.06-2021.01
【CAFE SHIZUKU under the tree on the hill】
Location: 78-1, Aza Takase, Oaza Fujisaki, Fujisaki-machi, Minamitsugaru-gun, Aomori, Japan
Principal use: Cafe, Residential
Client: Individual
Completion: 2021
Architects: mizuiro architects
Design team: Mizuto Kasai, Mizuki Kasai
Structure engineer: Kasai Architects
Landscape: Fujisaki zoen
Logo design: SUNDAY SEASIDE
Guest chair: RandBEAN
Contractor: mizuiro architects
Photographs: Satoshi Imai / jigenfotografiar
Construction type: New Building
Main structure: Wood
Building scale: 1 story
Site area: 815.33m²
Building area: 104.96m²
Total floor area: 76.45m²
Design term: 2019.06-2020.06
Construction term: 2020.06-2021.01








