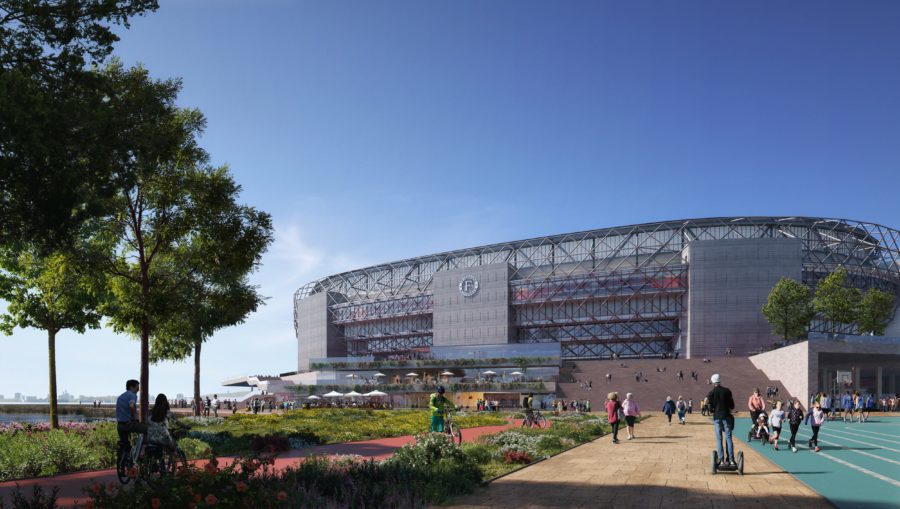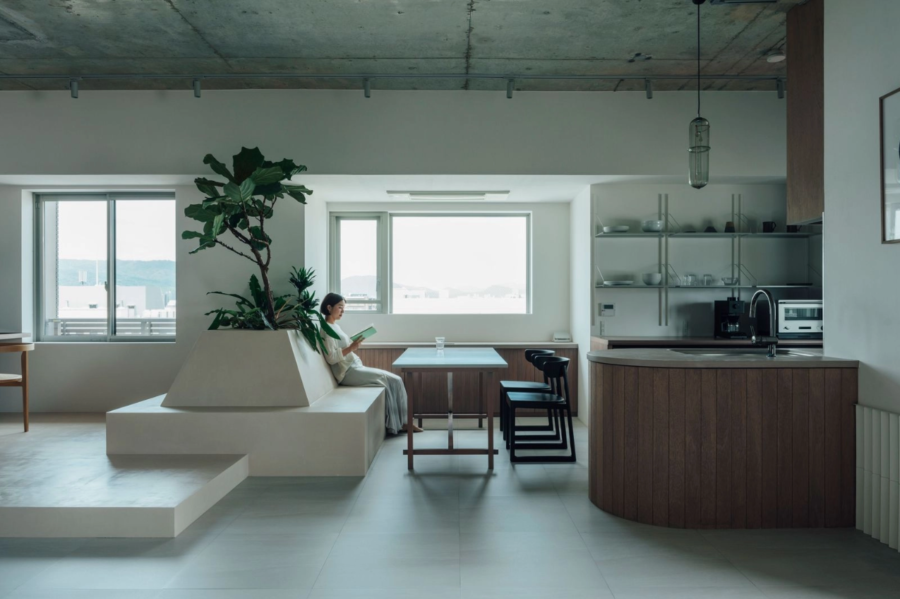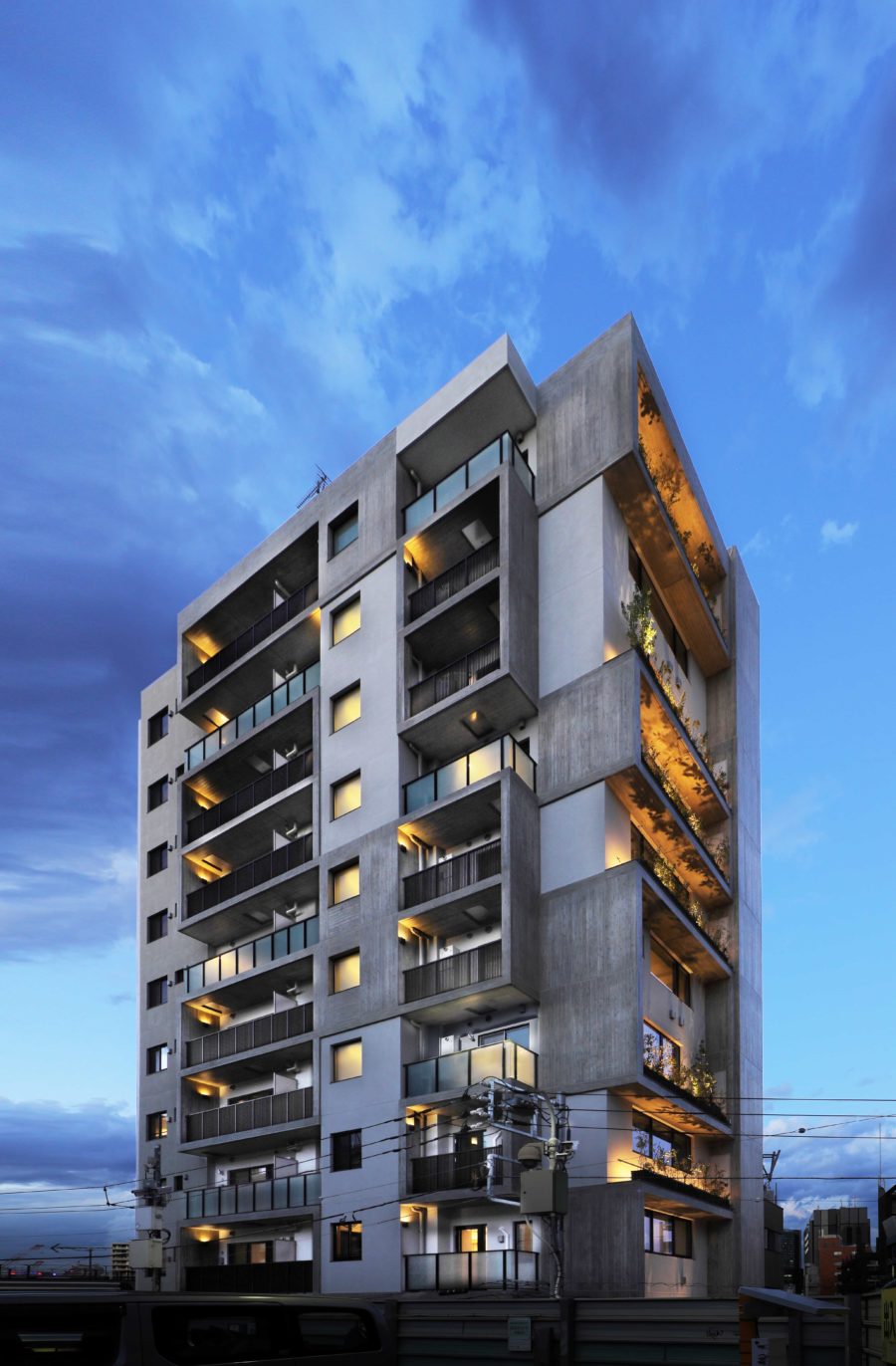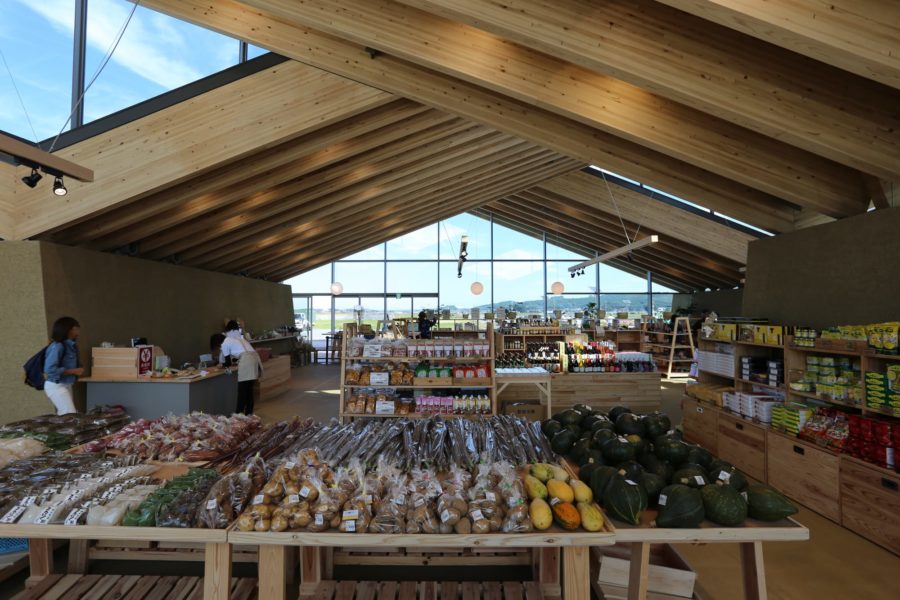〈白浜町の家〉は眼下に太平洋を見下ろす優れた眺望をもつ週末住宅(母屋+離れ)である。
かつてこの場には貸しコテージとして利用されていた分棟型の建物が幾つか建っており、そのままの状態で利用していた。しかし、家族で利用するには不便なものであったため、それらを取り壊し、建て替えることを決めた。
敷地内は既存の樹木があり、地面には高低差があるため、海への眺望を求めつつできるだけ平らで開けた場所に建てようと考えると、敷地面積のわりには建物を建てることができる範囲は限られていた。その限られた範囲に地を這うように母屋を計画した。室内は敷地内の高低差をそのまま取り込み、玄関から奥に進むに従いフロアレベルが変化していく。屋根の高さは一定であるため、プライベート度の高い奥の主寝室に向かっていくに従って天井高さが抑えられ、落ち着きをもたらすようにしている。また、かつての記憶を残した場所で食事をとりたいとのクライアントの意向のもと既存の建物が載っていた鉄骨を一部残し、上部に食事の場である小さな離れとデッキを計画した。
目の前に海が広がるという、決して変わることのない風景をもつこの住宅では、都市の中では実現できない風景や周辺環境との関わり方をより単純に考え構築していった。(岸本将太、姫野友哉)
Houses with detached houses that jut out into the Pacific Ocean below
“House in Shirahama-cho” is a weekend house (house + annex) with an excellent view of the Pacific Ocean below.
Relative to its size of the lot, available range for building space or area was limited due to difference of elevation for keeping it possible to see view of the Pacific Ocean. We planned to build a main house on the limited space.
The house reflects the difference of the elevation of the land so that floor level is changing as you go farther from the entrance.
Main bedroom is with low ceiling because the room is innermost in the house and roof is fixed height. Because of the low ceiling, main bedroom has private atmosphere.
Client wanted to keep a nostalgic place where they used to gather up for having dinner. Thus, we planed to keep the steel frame that is already there to build deck and annex where the client can have meal.
We planed this house that has unchangeable view of the Pacific Ocean by thinking of relationship between view and environment which cannot be done in urban place. (Shota Kishimoto, Yuka Himeno)
【白浜町の家】
所在地:和歌山県西牟婁郡
用途:週末住宅
クライアント:個人
竣工:2016年
設計:岸本姫野建築設計事務所
担当:岸本将太、姫野友哉
構造設計:エス・キューブ・アソシエイツ
施工:後工務店
キッチン:システムキッチンマインド
撮影:笹倉洋平 / 笹の倉舍
工事種別:新築
構造:木造
規模:地上1階、一部2階建(母屋)、地上1階(離れ)
敷地面積:619.62m²
建築面積:160.84m²(母屋)、80.01m²(離れ+デッキ部)
延床面積:171.00m²(母屋)、17.22m²(離れ)
設計期間:2015.06-2016.05
施工期間:2016.05-2016.11
【House in Shirahama-cho】
Location: Wakayama Prefecture, Japan
Principal use: Weekend house
Client: Individual
Completion: 2016
Architects: Kishimoto Himeno Architects
Design team: Shota Kishimoto, Yuka Himeno
Structure engineer: S3 Associates
Contractor: Ushiro Koumuten
Kitchen: Kitchen mind
Photographs: Yohei Sasakura / Sasanokurasha
Construction type: New Building
Main structure: Wood
Building scale: 1 Story, partly 2 Stories (house), 1 Story (annex)
Site area: 619.62m²
Building area: 160.84m² (house), 80.01m² (deck + annex)
Total floor area: 171.00m² (house), 17.22m² (annex)
Design term: 2015.06-2016.05
Construction term: 2016.05-2016.11








