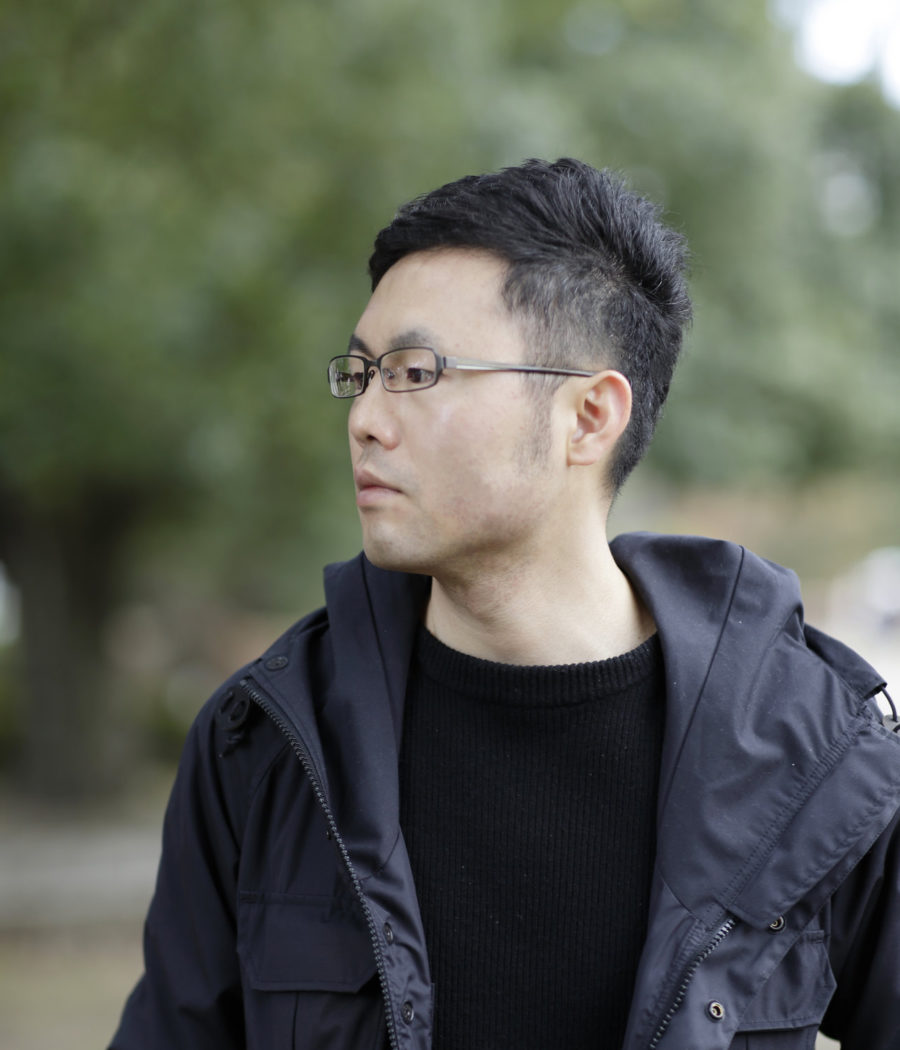(English below)
愛媛県内子町は江戸時代から明治時代にかけて和紙と木蝋で栄えた町で、繁栄の様子は国の重要伝統的建造物群保存地区に選定されている街並みや、歌舞伎にも利用される木造芝居小屋〈内子座〉に表れている。松山市から40kmほどの距離にあり、南予地方(愛媛県南部)の入口としての性質も備えている。
内子の中心部にオープンした〈COWORKING-HUB nanyo sign(南予サイン)〉は移住相談窓口を備えたコワーキングスペースである。クライアントである一般社団法人えひめ暮らしネットワークは、愛媛県全域の移住促進や地域おこし協力隊のフォローなどに取り組んでおり、〈nanyo sign〉にはコワーキングスペースというだけではなく、南予地域への移住促進とテレワーカーなどの誘致を目指すことが求められた。
改修対象となった建物は内子の観光の拠点として建てられたもので、1階に飲食店と事務所、2階に多目的スペースが整備されていた。しかし2階の多目的スペースの利用頻度は必ずしも高くはなく、この場所をコワーキングスペースとして改修することとなった。
コワーキングスペースは、ビジター利用というかたちで誰にでも利用できる場所として計画を進めたが、利用者として考えられる「地域おこし協力隊」やそのOB・OGは、それぞれが個性を生かした働き方をしており、そのネットワークには分野横断的な活動を含めた興味深い動きがあるように見受けられた。また、このスペースで愛媛・南予への移住相談ができることも大きな特徴である。そのため、集中して作業ができる空間だけではなく、人やものに出会い、交流し、働く―そういった相互作用や流動性の起こる空間が想定された。イベントとしての利用も考えられる。
そこで、計画としては倉庫や事務室として利用されていたスペースを、集中的な作業やウェブ会議などに利用できる個室・会議室として3室備えるかたち(閉じたスペース)としたうえで、天井が高く広いスペースは、個人作業だけではなく協働が可能な、例えるなら大きなリビングのように設えることを考えた。そのうえで〈内子座〉の見える窓際にカウンター席を設け、もう一方の壁沿いには床座の可能な小上りを設けるなど、1つの大きな空間でありながら各々の利用者にとってフレキシブルな使い方ができるようなデザインを行った。リビング―住宅としての見立ては、このスペースに入る際に「靴を脱ぐ」という行為にも繋がっている。落ち着きのある心地よい空間づくりとともに、20世紀的なオフィス空間からの脱却を図った。(白石卓央)
Coworking space like a big living room
The town of Uchiko developed from the Edo period to the Meiji period through the production of Japanese paper and Japanese wax. The prosperity of the city can be seen in its townscape and the〈Uchiko-za theater〉.
Uchiko has located about 40 km from Matsuyama City and has the characteristics of a gateway to the southwest area of Ehime Prefecture (Nanyo area).
〈Nanyo Sign〉, which opened in the center of Uchiko, is a coworking space where people also can consult about migration. Our client, Ehime Kurashi Network, a general incorporated association, is working to promote migration to Ehime Prefecture. Thus, Nanyo Sign is a coworking space and a facility that promotes migration to the Nanyo region and attracts teleworkers.
The renovated building was originally built as a tourist center for Uchiko, with a restaurant and an office on the first floor and a multipurpose space on the second floor.
However, the multipurpose space is not always used frequently, so we decided to renovate this space.
The coworking space is a place that can be used by anyone. And the “community-reactivating cooperator squad” and their alumni/alumnae, who are assumed to be the users, are each working in their unique way. Furthermore, they seemed to be working on some interesting initiatives.
Another key feature of this space is that it offers consultation on migration to the Nanyo area of Ehime Prefecture.
Therefore, it was thought that this space would not only allow people to concentrate on their work but also for people to meet and interact with each other. This space could also be used for events.
Therefore, we decided to renovate the space that had been used as a warehouse and office into a private room and conference room for intensive work and web conferences.
The large space with high ceilings was designed like a large living room. In addition, we designed the space to be flexible for the users by setting up counter seats near the windows and a small alcove.
When you enter this living room, you have to take off your shoes. We sought to create a comfortable space and a modern space that is not 20th-century office space. (Takao Shiraishi)
【COWORKING-HUB nanyo-sign】
所在地:愛媛県喜多郡内子町内子2023 内子まちの駅 Nanze2F
用途:シェアオフィス・コワーキングスペース
クライアント:一般社団法人えひめ暮らしネットワーク
竣工:2021年
設計:愛媛建築研究所
担当:白石卓央
アートディレクション:ハタノエリ+井上真季(ERIMAKI)
施工:西渕工務店
撮影:宮畑周平(瀬戸内編集デザイン研究所)
工事種別:リノベーション
構造:木造
規模:地上2階
敷地面積:1658.78m²
建築面積:214.34m²
延床面積:101.08m²(改修部分)
設計期間:2020.11-2020.12
施工期間:2021.01-2021.02
【COWORKING-HUB nanyo-sign】
Location: Nanze2F 2023, Uchiko, Uchiko-cho, Kita-gun, Ehime, Japan
Principal use: Share office, Co-working space
Client: Ehime Kurashi Network
Completion: 2021
Architects: Ehime Architecture and design Office
Design team: Takao Shiraishi
Art direction: Eri Hatano + Maki Inoue / Erimaki
Contractor: Nishibuchi komuten
Photographs: Shuhei Miyahata / Setouchi Editorial Institute
Construction type: Renovation
Main structure: Wood
Building scale: 2 stories
Site area: 1658.78m²
Building area: 214.34m²
Total floor area: 101.08m² / Repair part
Design term: 2020.11-2020.12
Construction term: 2021.01-2021.02

