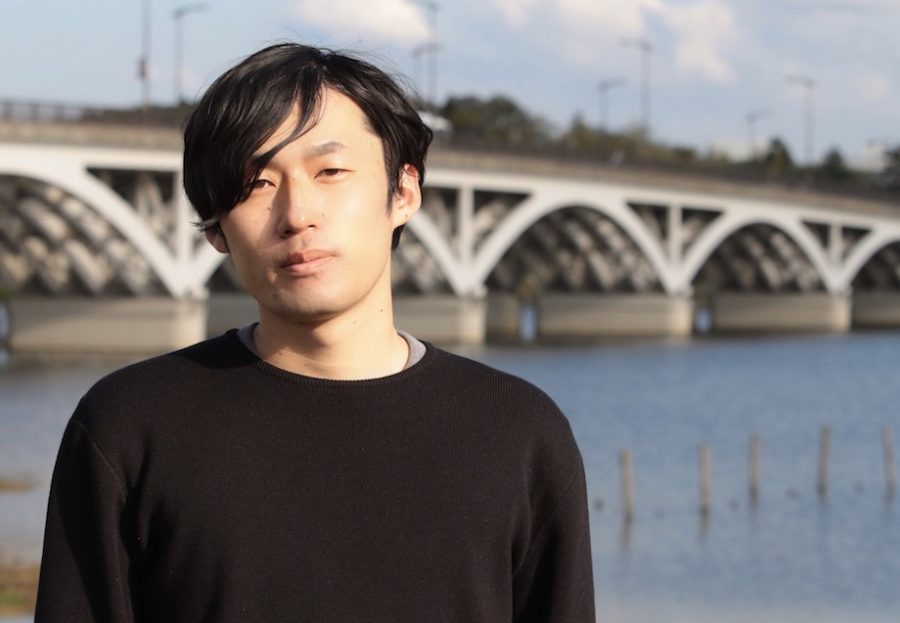(English below)
千葉県柏市に建つ〈道の駅しょうなん〉の拡張計画である。穏やかな水辺空間と豊かな自然環境や農地に恵まれている手賀沼の畔に建つ新しい道の駅は、農産物直売所と駐車場の拡張のほかに,この地域の顔として、交流人口の増加を図る役割を期待されていた。
道の駅は、公共が施設を建設し、運営を民間事業者に委託する「公設民営」である。半分は商業施設で、半分は公共的な機能をもっていなければならい。つまり、単なる商業施設ではなく、手賀沼を回遊させるための拠点(ゲート)をつくる必要があった。
地域のエントランスゲートとなるこの道の駅は、多くの人びとの通過動線・滞留空間となり、駅前広場や空港の発着ロビーのように、来訪者と目的地を結ぶ場所として賑わう広場にしたいと考えた。約40,000m²の広大な敷地に対し、建築はひと目で分かるシンボルになることが必要だったため、農業ハウスの屋根勾配を模った家型を連ね、農村地域の風景に溶け込むことを目指した。
また、67.5m四方の矩形平面の角を45度でカットし、我孫子(南東)・柏(南西)・手賀沼(北西・北東)方面からのアプローチに対してそれぞれの正面性と誘引性をつくり、シンボルとしてふさわしい多面多臂像のような建築のあり方を考えた。複数の消失点を空間の中にもち、二点透視空間と一点透視空間を同時に感じさせることで、建築の奥行や正面性が常に変化する空間とした。
人びとを迎え入れる半屋外空間の「大屋根ひろば」は、X・Y方向から平面的に45度回転させて配置させることで大スパンの配置を可能とし、軽トラ市やキッチンカー、フードイベント、音楽イベント、収穫祭などさまざまな活動を可能とする軒下空間とした。大屋根ひろばに面した外壁のラインは、構造体の角度に沿わせながら、屏風のようなジグザクとした形状とした。
通常であれば素通りしてしまう窓面に対して、内外の境界線に襞の機能をもたせることで、通路空間と店舗空間の関係が自然と入り交じるような仕掛けを試みている。この2つの方向性のもったフレームが、「道の駅に迎え入れる機能」と「手賀沼を回遊させるシークエンス」となり、この建築がさまざまな点と点をつなぐ、しょうなん地域のターミナルステーションとなることを願う。(桔川卓也 / NASCA)
A symbolic, large-roofed commercial facility that serves as a base for touring the lakes and marshes
This is an expansion plan for “Michi-no-Eki Shonan” in Kashiwa City, Chiba Prefecture. The new roadside station (Michi-no-Eki), located on the shore of Teganuma Marsh, which is blessed with calm waterside space, a rich natural environment, and farmland, was expected to serve not only as a direct sales center for agricultural products and an expanded parking lot but also to increase the number of visitors to the area as the face of the region. However, the roadside Station is a facility built by the public and operated by a private company. Therefore, half of the facility must be commercial, and half must have a public function. In other words, it was not just a commercial facility but a gateway to the Teganuma area.
The roadside station, which would serve as the entrance gate to the community, was to be a transit route and a space for many people to stay, like the plaza in front of a train station or the arrival and departure lobby of an airport, it was to be a bustling plaza that would connect visitors to their destinations. In addition, the architecture needed to be an instantly recognizable symbol of the vast site of approximately 40,000 m², so we aimed to blend in with the rural landscape by creating a series of house shapes that mimic the sloping roofs of agricultural greenhouses.
The corners of the 67.5m square, rectangular plan were cut at 45 degrees to create a frontality and an inviting character for the approaches from Abiko (southeast), Kashiwa (southwest), and Teganuma (northwest and northeast) and to create an architectural form like a multi-sided, multi-armed image suitable as a symbol. Furthermore, by having multiple vanishing points in the space and making the building feel like a two-point perspective space and a one-point perspective space at the same time, the depth and frontality of the building are constantly changing.
The semi-outdoor “Roof square,” which welcomes people, is a space under the eaves that can be used for various activities such as a light truck market, kitchen cars, food events, music events, and harvest festivals. The line of the exterior wall facing the large roof plaza is zigzag-shaped, like a folding screen, following the angle of the structure.
The window surfaces, which would ordinarily be passed through, are made to function as folds at the boundary between the interior and exterior, creating a natural interplay between the passageway space and the storefront space. We hope that the frame with these two directions will become “a function that welcomes visitors to the roadside station” and “a sequence that allows them to tour around Teganuma” and that this building will become a terminal station in the Shonan area, connecting various points. (Takuya Kikkawa)
【道の駅しょうなん てんと】
所在地:千葉県柏市箕輪新田59-2
用途:PA・道の駅
クライアント:柏市
竣工:2021年
設計:NASCA
担当:桔川卓也、樋口卓史
構造設計:中畠敦広(yAt構造設計事務所)
設備:森 栄次郎、浅野 光(設備計画)
照明:澤田隆一、横川貴明(サワダライティングデザイン&アナリシス)
サイン:鎌田順也、齊藤京美(KD)、大原大次郎(omomma)
家具:山本大輔(scale)
防災:土屋伸一(明野設備研究所)
外構:並河みき(overlap)
土木:小田嶋俊一、鈴木 出、茂木 卓(日本都市整備)
施工:藍原昭浩、石黒克彦、和田修司、田中飛字、桧山直敬、國分仁士、砂川和也(広島・古川建設工事共同企業体)
撮影:淺川 敏、長谷川健太、NASCA
工事種別:新築
構造:鉄骨造
規模:地上1階
敷地面積:35452.08m²
建築面積:3062.62m²
延床面積:2949.37m²
設計期間:2017.02-2018.12
施工期間:2019.03-2021.11
【Michinoeki SHONAN TENTO】
Location: 59-2, Minowashinden, Kashiwa-shi, Chiba, Japan
Principal use: Parking area, Roadside station
Client: Kashiwa city
Completion: 2021
Architects: NASCA
Design team: Takuya Kikkawa, Takushi Higuchi
Structure engineer: yAt Structural Design Office
Facility: Setsubikeikaku
Lighting: Sawada Lighting Design & Analysis
Sign: KD, omomma
Furniture: scale
Disaster prevention: Akeno Facility Resilience
Exterior: overlap
Civil engineering: Japan Urban Planning
Contractor: Hiroshima/Furukawa construction consortium
Photographs: Satoshi Asakawa, Kenta Hasegawa, NASCA
Construction type: New building
Main structure: Steel
Building scale: 1 story
Site area: 35452.08m²
Building area: 3062.62m²
Total floor area: 2949.37m²
Design term: 2017.02-2018.12
Construction term: 2019.03-2021.11

