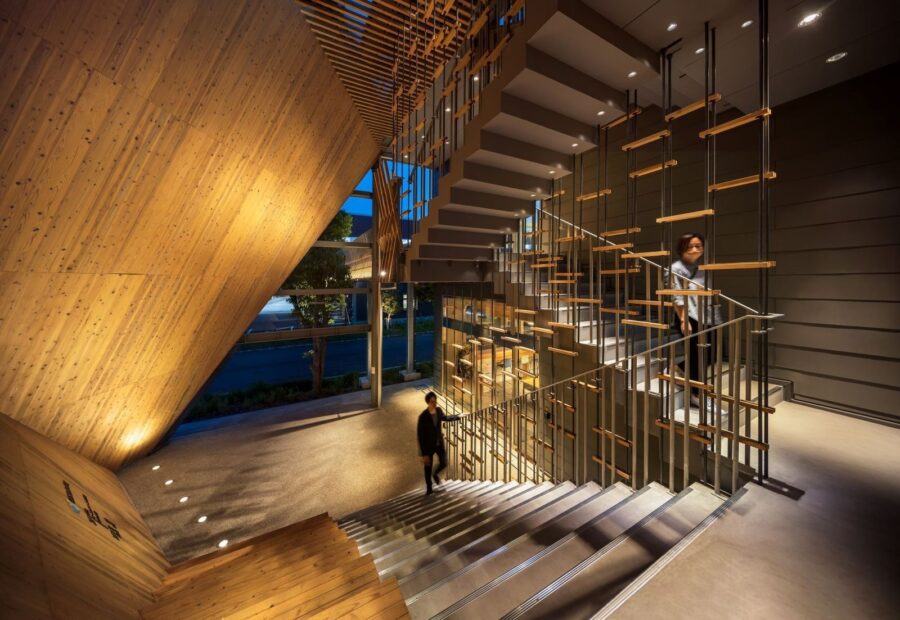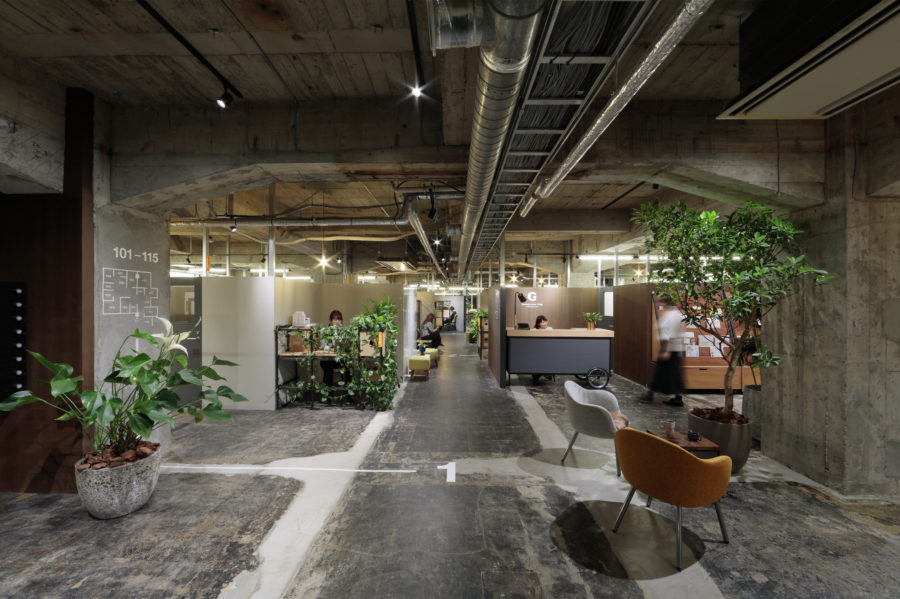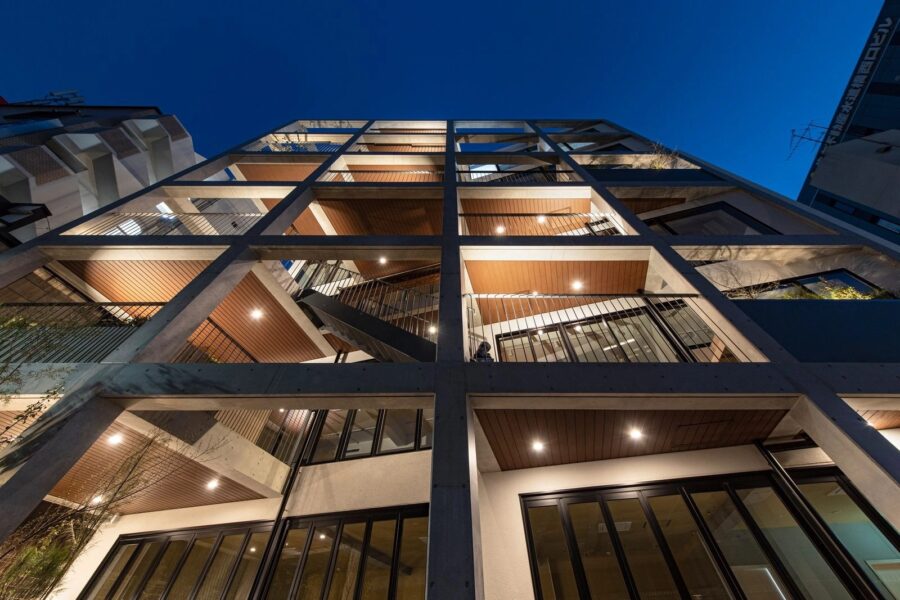特権的な飛び地の中の特別な場所に位置するこの住宅は、同じ調子で並ぶ戸建住宅に対して明確に設計されている。わずかであるが顕著な地面の起伏に適応することによって生じる動的なボリューム構成をしており、同じ家族の一員のように互いの独立性を維持している。このわずかな動きによって、建物のボリュームに優しさやダイナミズム、視覚的な豊かさが与えられ、荒々しく冷たいボリュームになることを防いでいる。
一方で、各住居はニーズに合わせてつくられている。同時に、すべての住宅は共通のパターンを持ち合わせている。それは、この沿岸地域を特徴付ける自然の要素(砂、浜、海)を想起させる、ソフトで心地よい仕上げである。カンタブリア海との親密な関係を維持するために設けられた隙間を通して、この場所で大切にされている光が最大限に利用されている。
これらのコンセプトを体現するためには、ボリュームの操作が不可欠である。わずかな垂直水平の動きによって地形の傾斜に適応し、光を取り込むことを可能にすると同時に、建物全体から重さと粗さを取り除く。そうして各ユニットが独立し、全体としては戸建て住宅として理解される。基礎は台座として地面から立ち上げ、居住空間を地面と接触しないようにする。また、ライムストーン(天然石灰石)のブロックを住宅へのアクセス部に使用し、保護している。
ファサード全体には柔軟性、難燃性、防水性、断熱性に優れたコルクを使用し、真っ白に染めることで空間的な広がりを演出している。地熱ヒートポンプによる無公害のエネルギー生成と相まって、この複合施設はカンタブリア海岸の自然と調和した明るく優しい作品となり、理想的な環境にふさわしい憩いの場所となっている。(Xabier Ramos)
Housing complex with dynamic form manipulation and finishing that evokes the local environment
Located in a privileged place within a privileged enclave, the Asu houses are designed to be interpreted as a clear scheme of single-family homes which dance to the same rhythm, a composition of moving volumes caused by adaptation to the slight and subtle but noticeable unevenness, who maintain their independence from each other as part of the same family. This slight movement confers kindness to the volume, dynamism, and visual richness, avoiding becoming a rough and cold volume.
On the one hand, each of the houses is adapted to the needs of each tenant; however, at the same time, all the houses maintain a common pattern: soft and pleasant finishes that evoke the natural elements that characterize this coastal area (sand, beach, sea). The light that feeds them is used to the maximum, materializing through gaps strategically practiced to maintain that intimate relationship with the Cantabrian Sea so valued in this place.
The volumetric game seems essential for the palpable achievement of these concepts. Its slight vertical and horizontal movement is sufficient to, in addition to facilitating the adaptability to the slope of the terrain, enable the entry of light while contributing, at the same time, to removing weight and coarseness from the whole, making the units independent and being able to understand them as a whole, of single-family homes. The base rises from the ground as a pedestal, protecting the living spaces from contact with the ground. The choice of limestone, natural, cut, and blocks of this same solid limestone for the access details to the houses guarantee this protection.
The multiple advantages of projected cork, a flexible, fire-retardant, waterproof, and insulating material, are used to cover the entire façade and dye it a pristine white, thus purifying the volumetric play. This, combined with the generation of emission-free energy through geothermal heat pumps, make the complex a light, friendly piece in harmony with the nature of the Cantabrian coast, a respectful resting place in an ideal enclave. (Xabier Ramos)
【Casas Asu】
所在地:スペイン、ソペラ
用途:集合住宅
クライアント:Housing cooperative
竣工:2019年
設計:RAMOS BILBAO ARQUITECTOS
担当:Xabier Ramos
構造設計:CTE Estructuras
施工:Zarate eta Elexpe
撮影:Josema Cutillas
工事種別:新築
構造:RC造
敷地面積:907.00m²
建築面積:875.00m²
延床面積:292.32m²
設計期間:2015.08-2016.10
施工期間:2017.06-2019.01
【Casas Asu】
Location: Sopela, Spain
Principal use: Housing complex
Client: Housing cooperative
Completion: 2019
Architects: RAMOS BILBAO ARQUITECTOS
Design team: Xabier Ramos
Structure engineer: CTE Estructuras
Contractor: Zarate eta Elexpe
Photographs: Josema Cutillas
Construction type: New Building
Main structure: Reinforced Concrete construction
Site area: 907.00m²
Building area: 875.00m²
Total floor area: 292.32m²
Design term: 2015.08-2016.10
Construction term: 2017.06-2019.01








