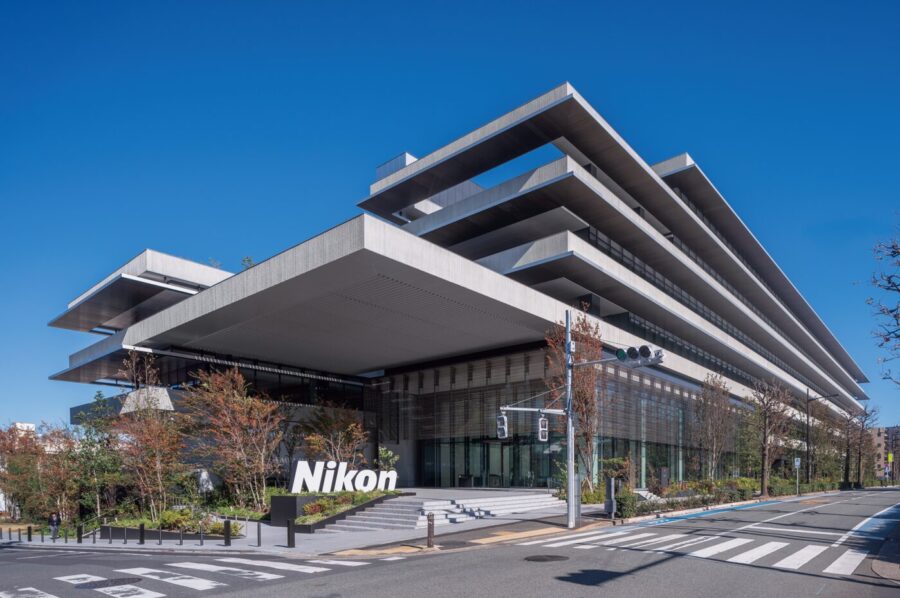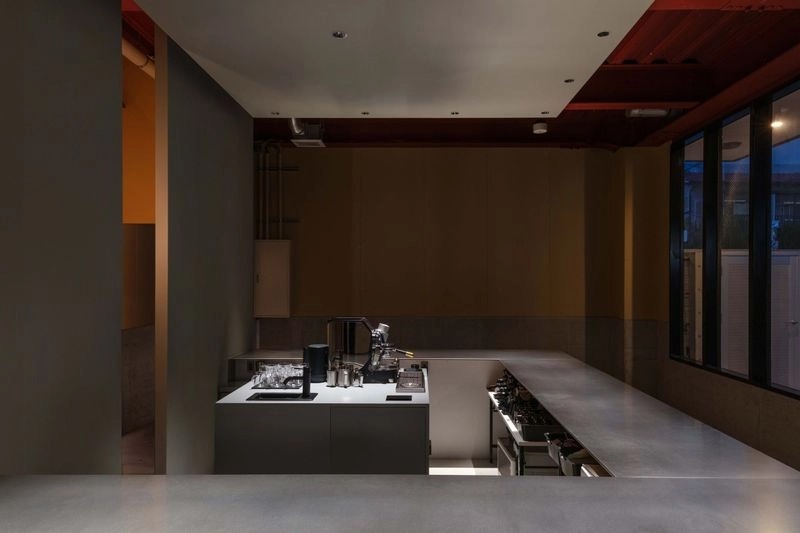湯布院盆地の外縁部、地形が平地から斜面に切り替わり始めた斜頸地形の場所に位置する平屋の住宅である。不整形な敷地であったが、ボリュームをずらしながら雁行配置することで、敷地にフィットした平面形状とした。
屋根をかけるにあたり、周囲の景色に馴染むよう切妻屋根を採用し、1つの大きな屋根ではなく分節された屋根とすることで、建物の大きさ感を抑え、小さな家が連なっているような感覚の構成としている。外観は、屋根も壁も同一の黒の銅板素材を用いていて、建物のそのものが1つのシルエットのような存在感をもつ。
遠景に見える山並みは、夕暮れ時には暮れる日の遮光で雄大なシルエットと化すが、この住宅は風景の中でそのシルエットに連続して呼応するような建築である。リビングでは由布岳を望め、眺望が開ける北側に大きく開口を設けている。開口部の外側には広いテラスを設置し、由布岳の雄大な姿と周囲の緑を借景として感じることができる。
リビング空間はテラスの風景との連続性を大切にしている。リビングは最も天井の高い場所で天井高が4100㎜ほどあるが、和組みの陸梁として梁を空間に露出し、開放感と落ち着きを併せもつ、リズム感のある空間としている。キッチンには大空間と一体となったアイランドキッチンとしており、ダイニングテーブルと連続した配置としている。
テラスには1200㎜出のある深い軒を設け、サッシは木製サッシとして、木造の構造体と馴染む柔らかい印象と断熱性をもつ開口部としている。和室はリビングから高さを一段上げて一体であるが異なる場所としてつくり、格子戸によってゆるやかに仕切ることができる。洗面脱衣と浴室は、ガラス区切りながらも、1つの空間として広く感じられるようにしている。(光浦高史、松元美圭)
A one-story building that looks like a silhouette that corresponds to the distant view
It is a one-story house located on the outer edge of the Yufuin Basin, where the terrain switch from flat to the slope. Although it was an irregular site, it was made into a flat shape that fits the site by arranging it in a row while shifting the volume. When the roof was hung, a gable roof was adopted so that it would blend in with the surrounding scenery. By using a segmented roof instead of a single large roof, the size of the building is suppressed, and the structure feels like a series of small houses. On the exterior, the roof and walls are made of the same black copper sheet material, and the building itself has the presence of a single silhouette.
The mountain range that can be seen in the distant view turns into a magnificent silhouette due to the shading of the setting sun at dusk, but this house is an architecture that continuously responds to that silhouette in the landscape. The living room overlooks Mt. Yufu and has a large opening on the north side where the view can be opened. A large terrace is set up outside the opening, and you can feel the magnificent view of Mt. Yufu and the surrounding greenery as a borrowed landscape. We value the continuity of the living space and the scenery of the terrace. The living room is the place with the highest ceiling and has a ceiling height of about 4100mm, but as a Japanese-style land beam, the beam is exposed in the space to create a space with a sense of rhythm that has both openness and calmness. The kitchen is an island kitchen integrated with a large space and is arranged continuously with the dining table. The terrace has a deep eave with a height of 1200mm, and the sash is a wooden sash with an opening that has a soft impression and heat insulation that fits well with the wooden structure. The Japanese-style room can be raised from the living room by one step to create an integrated but different place, which can be gently partitioned by a lattice door. The undressing of the washbasin and the bathroom are separated by glass, but they are made to feel wide as one space. (Takafumi Mitsuura, Mika Matsumoto)
【湯布院 山並の家】
所在地:大分県由布市
用途:戸建住宅
クライアント:個人
竣工:2019年
設計:DABURA.m
担当:光浦高史、松元美圭
構造設計:黒岩構造設計事ム所
照明:遠藤照明
キッチン:Kitchenhouse
施工:佐伯建設
撮影:針金洋介(針金建築写真事務所)
工事種別:新築
構造:木造
規模:平屋
敷地面積:476.54m²
建築面積:153.61m²
延床面積:150.19m²
設計期間:2017.04-2017.10
施工期間:2019.04-2019.09
【YAMA-NAMI House in Yufuin】
Location: Yufu-shi, Oita, Japan
Principal use: Residential
Client: Individual
Completion: 2019
Architects: DABURA.m
Design team: Takafumi Mitsuura, Mika Matsumoto
Structure engineer: Kuroiwa Structural Engineers
Lighting: ENDO LIGHTING
Kitchen: Kitcenhouse
Contractor: Saiki Construction
Photographs: Yousuke Harigane
Construction type: New Building
Main structure: Wood
Building scale: 1 story
Site area: 476.54m²
Building area: 153.61m²
Total floor area: 150.19m²
Design term: 2017.04-2017.10
Construction term: 2019.04-2019.09








