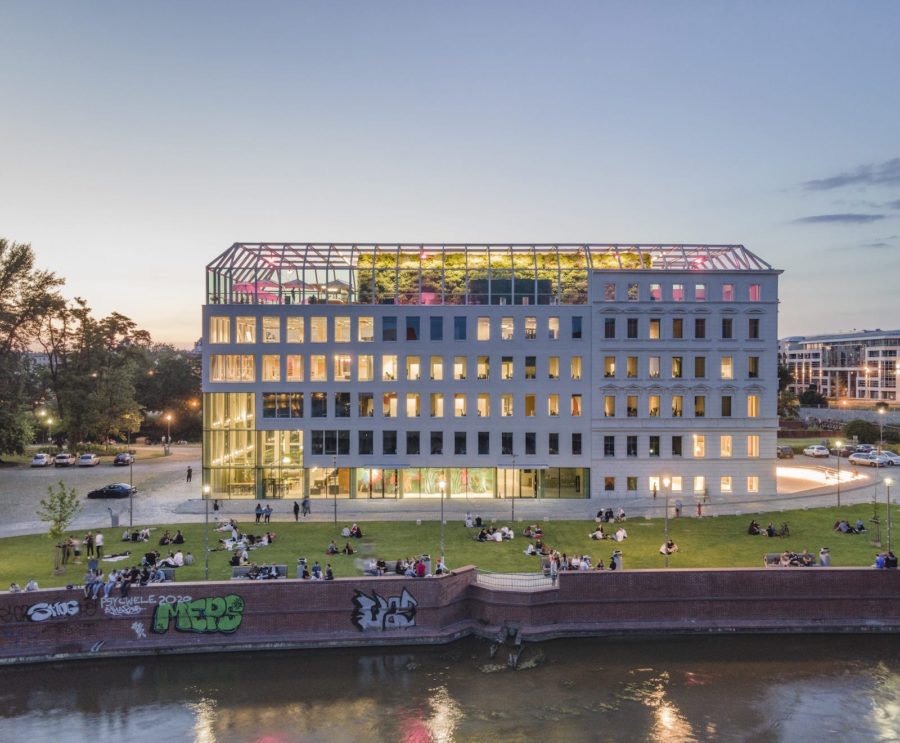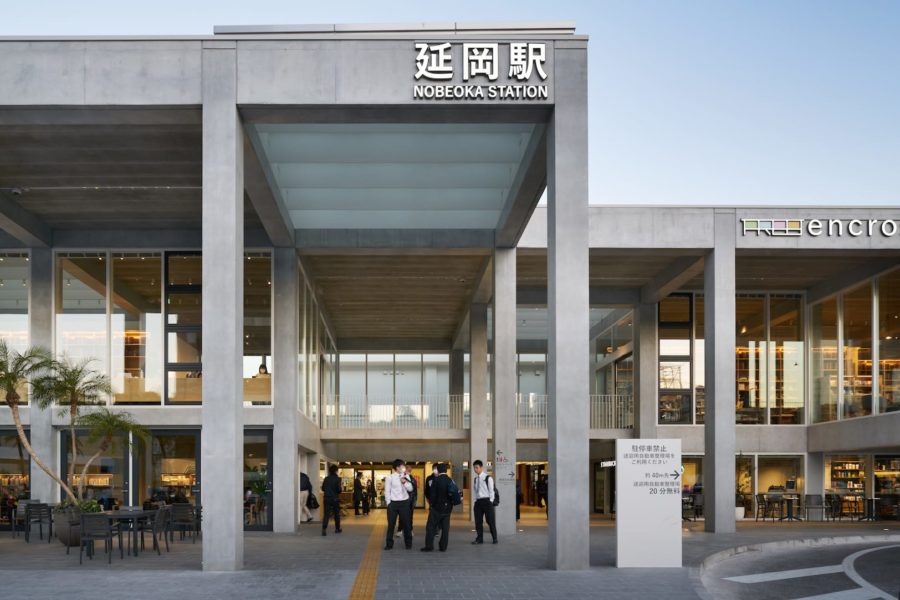外遊び好きな家族の住宅〈西調布の家〉。
購入した中古マンションの周辺は閑静な住宅地で、これからも大きくは変わらないであろう広場(のような施設)と、開かれた空があった。
南東角に専有部と同じくらいのルーフバルコニーがあったため、outdoor livingとして日々の生活で利用できる動線とした。
寝るスペース、くつろぐスペースをきちんと分けるだけで、あとは大きなワンルームとして計画し、住まい方の変化で部屋をつくったり、動線を変更できたりすることが必要だと考えた。
バルコニーでは、プロジェクターで壁に映した映画を見て涼んだり、ランタンに火を灯して家キャンプをしたり、キャンプ飯をつくったり、家具をつくることもある。
調布花火がバルコニーから見えるおまけ付きのような住宅だ。庭付き住宅の感覚で内・外を行き来するマンションの暮らし方である。
家族が増え、子供の遊ぶスペースを新しく増設したり、ロフトをつくり高低差で遊んだりと年々進化している。その時々に空間を増やすことができるのも、当初つくり込まなかった理由となっている。(星野晃範)
Renovation for an outdoor-loving family who goes back and forth between the balcony and the room
A house for a family that likes to play outside 〈House in Nishi-Chofu〉.
The area around the used condominium client purchased is a quiet residential area with a plaza (or similar facility) and open sky that will not change much in the future.
There was a roof balcony on the southeast corner, which was as large as the private area, so we decided to use the roof balcony as an outdoor living space and made it a flow line that could be used in daily life.
The rest of the house was planned as a large one-room apartment, with sleeping and relaxing spaces properly separated, and we thought it necessary to create rooms and change the flow line according to changes in the way of living.
On the balcony, one may cool off by watching a movie projected on the wall with a projector, light a lantern to camp at home, cook camp meals, or make furniture.
It is a kind of house with the added bonus of seeing the Chofu fireworks from the balcony. It is a way of living in an apartment house that is like a house with a garden, with the feeling of coming and going between the inside and outside.
As the family has grown, the house has evolved over the years, adding new space for the children to play, creating lofts, and playing with the elevation difference. The ability to add more space as needed was another reason for not building the house in detail in the first place. (Akinori Hoshino)
【西調布の家】
所在地:東京都調布市
用途:共同住宅・集合住宅
クライアント:個人
竣工:2014年
設計:ANCHOR DESIGN
担当:星野晃範
家具:梅津 晶(齋藤木工)
施工:M-CUBE
撮影:星野晃範
工事種別:リノベーション
構造:RC造
延床面積:73.00m²
設計期間:2014.01-2014.03
施工期間:2014.03-2014.05
【House in Nishi-Chofu】
Location: Chofu-shi, Tokyo, Japan
Principal use: Housing complex
Client: Individual
Completion: 2014
Architects: ANCHOR DESIGN
Design team: Akinori Hoshino
Furniture: Akira Umetsu / Saito Wood Work
Contractor: M-CUBE
Photographs: Akinori Hoshino
Construction type: Renovation
Main structure: Reinforced Concrete construction
Total floor area: 73.00m²
Design term: 2014.01-2014.03
Construction term: 2014.03-2014.05








