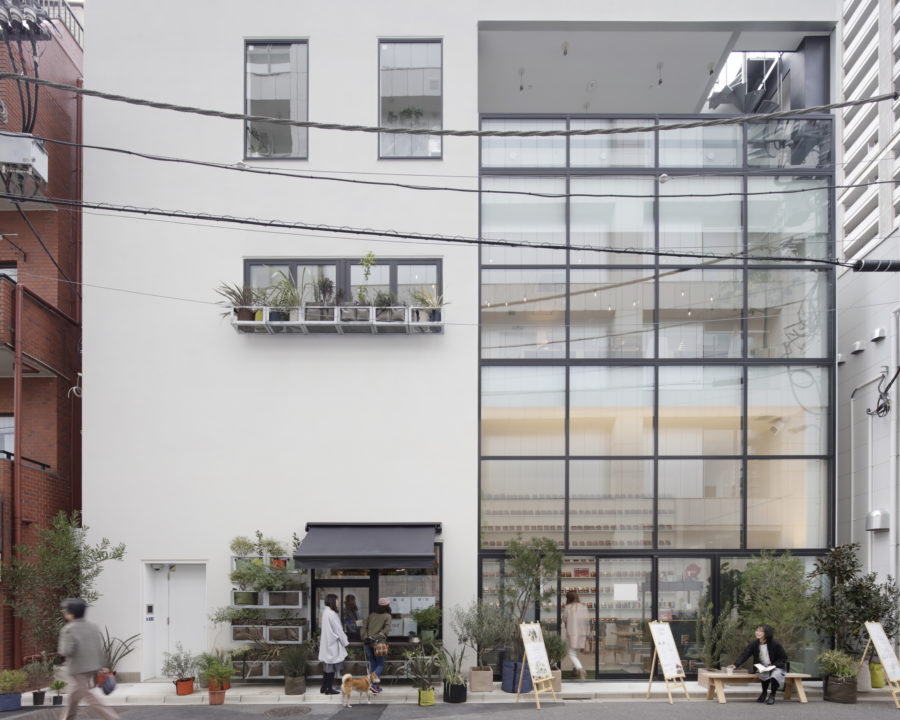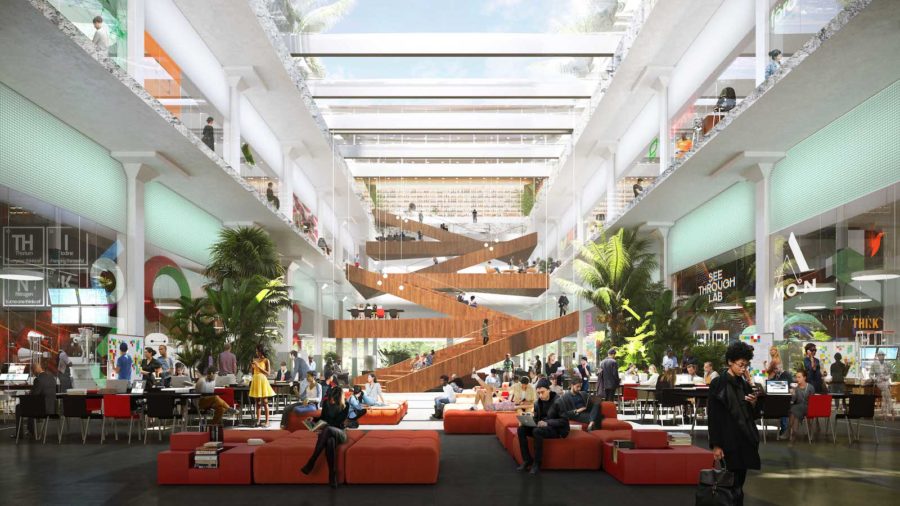敷地は渋谷井の頭通りと夢二通りが交わる角地で、周辺は商業施設が林立し、競うように看板を掲げている。各階を独立したボリュームとして捉え外部から視認できるようにし、全面ガラスファサードにすることで内部の賑わいが外からも感じられ、看板ではなくボリュームで存在を認知できるようにというのが我々の提案だった。
天空率を駆使し賃貸面積を最大化、ダイバーシティ感を演出。設備シャフトをすべて外部化することで、地上部基準階でレンタブル比100%を実現し事業性を確保、各階ガラスのインゴットが積み重なる表現とするため、表からはサッシュレスの複層ガラス防火設備スチールカーテンウォールを開発した。
鉄骨梁からコンクリートスラブを約2mの範囲で持ち出すことで、複雑に見える形状を自由度高く、コスト上もコントロールすることが可能となった。さらにバルコニー部分の防水納まり、意匠上重要なポイントであるパラペットと軒天が20㎜のクリアランスで交わることも実現できた。
複層ガラスの中間層でスチールの目板を通し、内側網入りガラスとすることで告示認定の防火設備となり高さ3mを超えることが可能となった。さらに2直通階段の緩和のための避難バルコニーには代替ではない赤色灯付きの進入口とすることで各階1カ所のみとし、バルコニーのない突出したファサード面は横桟も何もない極めてシンプルなガラスカーテンウォールとすることができた。(櫻井建人)
Tenant building with glass facade volume as a sign
This project is on display at the Center-Gai, located at the intersection of Inokashira-street and the Yumeji-street. The surroundings bristle with commercial buildings holding signboards. Our proposal is to visualize every floor as a volume in which, through its full glazing façade, pedestrians can perceive the inner life from the street.
In this way, they recognize the building not from the signage but from the volume of the building. We produce diversity by maximizing the rental spaces through commanding the sky factor.
External shaft equipment allows a 100% rentable floor area ratio to preserve economic efficiency. We developed sash-less, insulated glazing, fire prevention, and steel curtain wall on the surface to mimic the appearance of glass on each floor as layers. (Tatehito Sakurai)
【HURIC &New SHIBUYA】
所在地:東京都渋谷区
用途:その他商業施設
クライアント:ヒューリック
竣工:2017年
設計:ETHNOS
担当:櫻井建人
構造設計:Arup
機械設備:イーエスアソシエイツ
電気設備:環境トータルシステム
施工:西松建設
撮影:ナカサアンドパートナーズ、イマダフォトサービス、畑 拓
工事種別:新築
構造:鉄骨造
規模:地上10階、地下2階
敷地面積:282.45m²
建築面積:231.42m²
延床面積:2121.19m²
設計期間:2014.06-2015.05
施工期間:2015.11-2017.05
【HURIC &New SHIBUYA】
Location: Shibuya-ku, Tokyo, Japan
Principal use: Commercial facilities
Client: Hulic
Completion: 2017
Architects: ETHNOS
Design team: Tatehito Sakurai
Structure engineer: Arup
Mechanical equipment: ES ASSOCIATES
Electrical equipment: KANKYO Total System
Contractor: Nishimatsu Construction
Photographs: Nacása & Partners, Imada photo service, Taku Hata
Construction type: New Building
Main structure: Steel
Building scale: 10 stories and 2 below
Site area: 282.45m²
Building area: 231.42m²
Total floor area: 2121.19m²
Design term: 2014.06-2015.05
Construction term: 2015.11-2017.05








