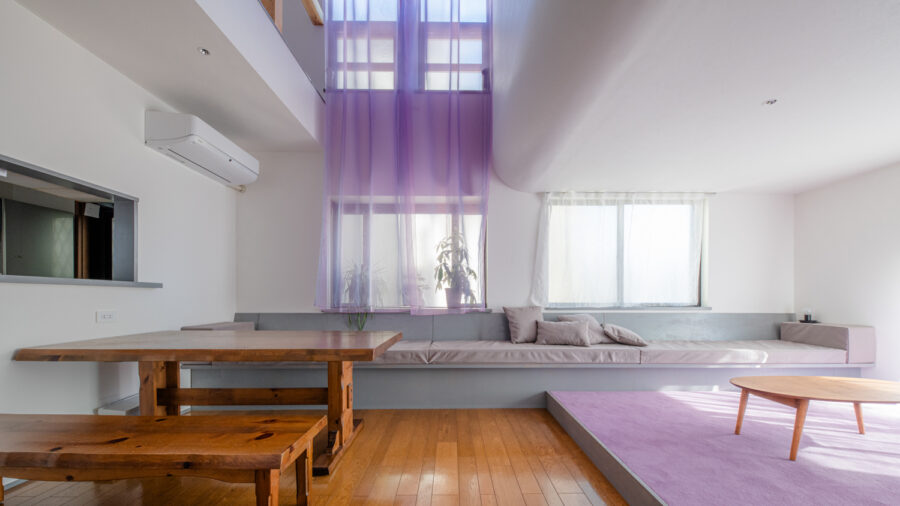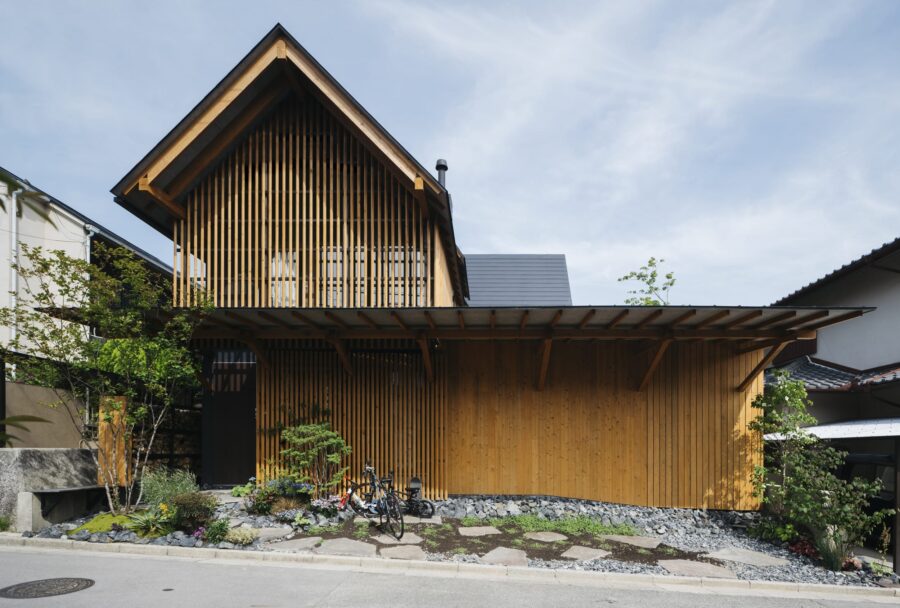雑然とした現代において、この家は、フィルターの役割を果たす。雑多な景色をシャットアウトし、その奥に寝そべるのどかな風景―羊蹄山へと続く手付かずの大自然―に焦点が絞られる。
世界有数のウィンターリゾートとして名高いこの地に建つ〈K邸〉への注文は単純明快だった。「シンプル、かつエネルギー効率が良く、メンテナンスフリー」。古風な「シャレー風山荘」が主流の比較的大規模な開発地にありながら、必然的にその真逆を目指すこととなったこの家の設計においては、「東に位置する羊蹄山を一望する絶景」という無形資産により、自ずと建物の向きが決まった。加えて、近隣建物に対する我々の無関心さで(そして結果的にそのような忖度を回避するため)、配置に調整が加えられた。
いったん足を踏み入れれば、そのコンセプトはさらに明快になる。大きな間口は家全体、さらにはテラスに向かって解き放たれている。まるで建物全体が、自然界へのゲートウェイであることを暗示するようだ。
テラスに向かって歩を進め、見上げると階段の向こうに空が垣間見える。左右に配置された主寝室とバスルームを繋げれば、東側ファサード全体にマスター・スイートが生まれる。
「シンプル」という概念が構造全体に貫かれており、家の隅々にそれを感じる。設計に組み込まれた完璧な正方形が、柱と梁をくぐり抜けて内から外へ広がり、解き放たれた空間を演出する。
入口からテラスへと繋がる堅固な軸的空間とはうって変わって、2階部分は北海道スギの露し梁と柱が、より広々とした空間をつくり出している。小さめの箱である客室とバスルームは西側の梁下におさめ、東側に書斎、リビング、ダイニング、キッチンを配置した。
外から見た〈K邸〉は、アルミニウム亜鉛合金板を纏った均一的な塊で、移りゆく外界の色をしめやかに映し出している。屋内から見た開口部(窓)は、さながらライブペインティングだが、外から見ると、セットで家の構成要素をなしている。
周囲の自然と家とが一体化し、刻一刻うつろう色あいや陰影を感じさせてくれるシンプルな場所。この家は、贅沢というものの真髄を思い出させてくれる。「簡素こそ贅沢」という禅的解釈が、雨露をしのぎつつ常に自然との対話を内包する「羊飼いの山小屋」という元祖シャレーの在り方に、奇しくも通じるものがある。(フロリアン ブッシュ、翻訳:山尾暢子)
Luxurious residence through simplicity
In a world inundated with distractions, the house becomes a simple filter: Shut out the clutter and open up focused views on the serene beauty that lies behind: untouched wilderness all the way up to Mt Yotei.
The brief for this house in what is often referred to as one of the world’s best winter destinations was straightforward: simple, energy-efficient, and maintenance-free. By far the best piece left in a fairly large development of mostly quaint variations of the theme “mountain chalet” (and there, to our brief inevitably opposed manifestations), the site added to that straightforwardness: Its asset —unhindered views of the volcano Yotei to the east— dictated the orientation; our nonchalant disinterest in (and consequential avoiding of) the neighboring houses fine-tuned placement.
Once we step inside, this concept is more and more evident. A wide entrance extends all the way through the house and onto the terrace as if to show that the house really is but a gate. As we walk towards the terrace, glimpses of the sky reach us through the stairwell. The main bed and bathroom are to the left and right and can be joined to form a suite along the entire east façade.
The house’s simplicity extends to its structure and is felt throughout. A perfect square in plan, the space seems to open from within by a set of beams and columns. The strong definition of the axial space from the entrance towards the terrace is loosened on the upper level, where the exposed Hokkaido cedar beams and columns define a large open volume. Two small boxes, a guest room and a bath are placed below the beams in the western part. The remaining space contains study, living, dining, and kitchen areas facing east.
From the outside, the building is a homogeneous volume clad in aluminum-zinc coated sheet steel, which subtly reflects the surroundings with their ever-changing tones. The same openings, which are like live paintings in the interior, reveal, from the outside, the spatial components that make up the house as a set of individual elements.
K House is a place of simplicity, where the natural surroundings become part of the house and, in changing hourly nuances, remind us of the essence of true luxury. Incidentally, the no-nonsense, frugal interpretation of luxury leads to a concept much closer to the original chalet: a simple cabin for herdsmen in the mountains, sheltered from but also always in dialogue with their natural surroundings. (Florian Busch)
【ニセコのK邸】
所在地:北海道虻田郡倶知安町樺山
用途:戸建住宅、ホテル・ホステル
クライアント:個人
竣工:2017年
設計:フロリアンブッシュアーキテクツ
担当:フロリアン ブッシュ宮崎佐知子、髙橋 卓、レネー レダー
施工:脇坂工務店
撮影:Florian Busch Architects
工事種別:新築
構造:木造
規模:地上2階
敷地面積:995.00m²
建築面積:90.00m²
延床面積:180.00m²
設計期間:2015.07-2016.05
施工期間:2016.05-2017.01
【K House in Niseko】
Location: Kabayama, Kutchan-cho, Abuta-gun, Hokkaido, Japan
Principal use: Residential / Hotel, Hostel
Client: Individual
Completion: 2017
Architects: Florian Busch Architects
Design team: Florian Busch, Sachiko Miyazaki, Suguru Takahashi, Renee Reder
Contractor: Wakisaka Corporation
Photographs: Florian Busch Architects
Construction type: New Building
Main structure: Wood
Building scale: 2 stories
Site area: 995.00m²
Building area: 90.00m²
Total floor area: 180.00m²
Design term: 2015.07-2016.05
Construction term: 2016.05-2017.01








