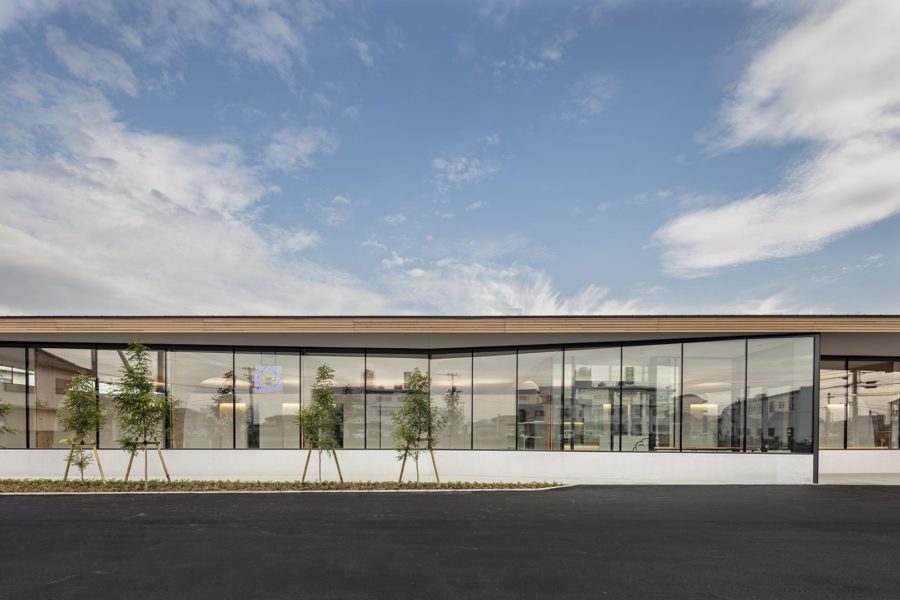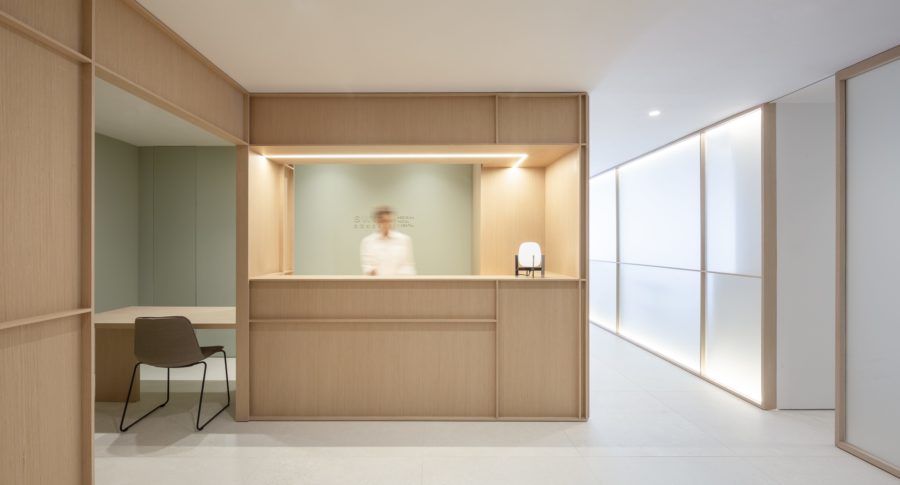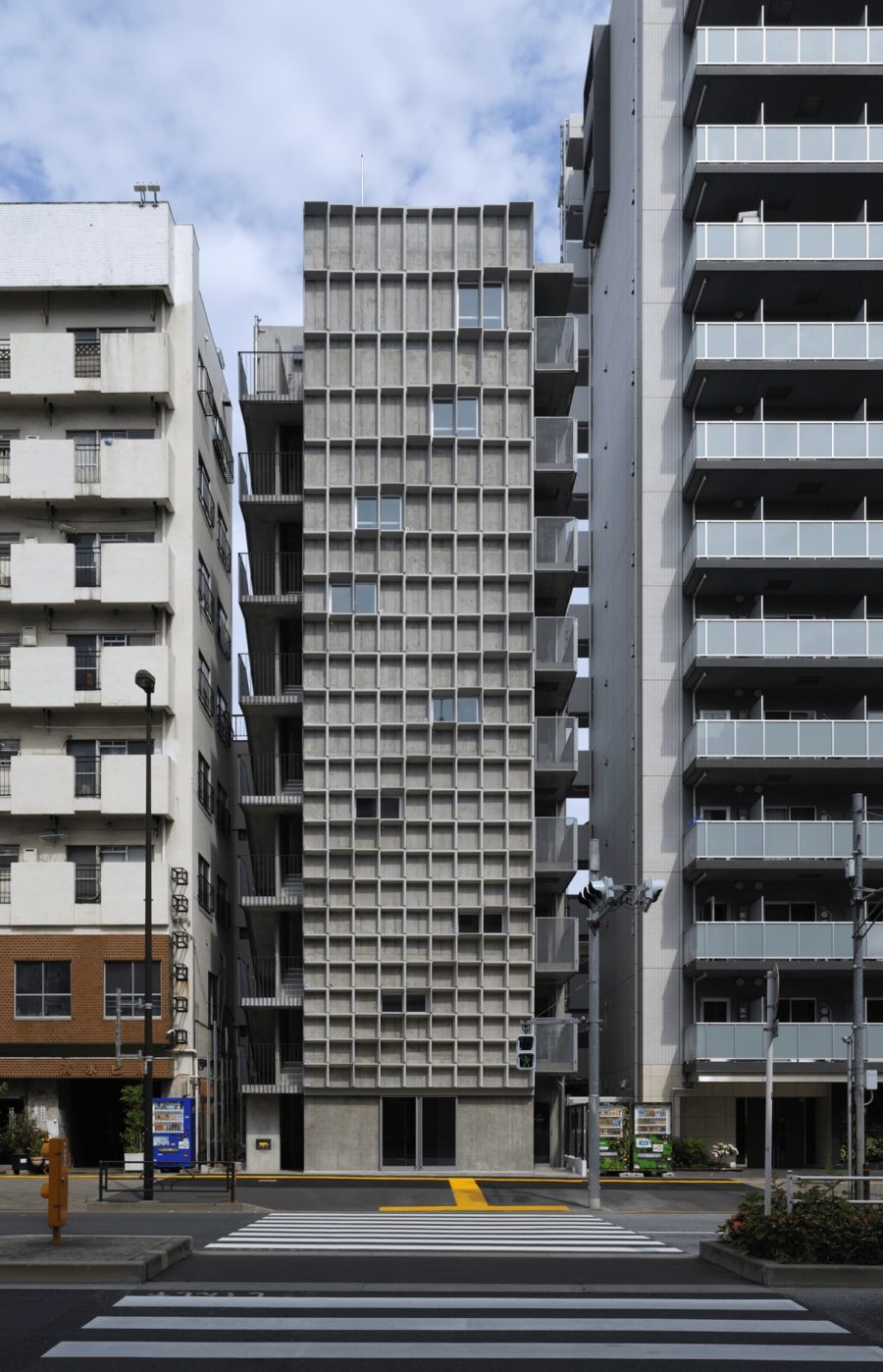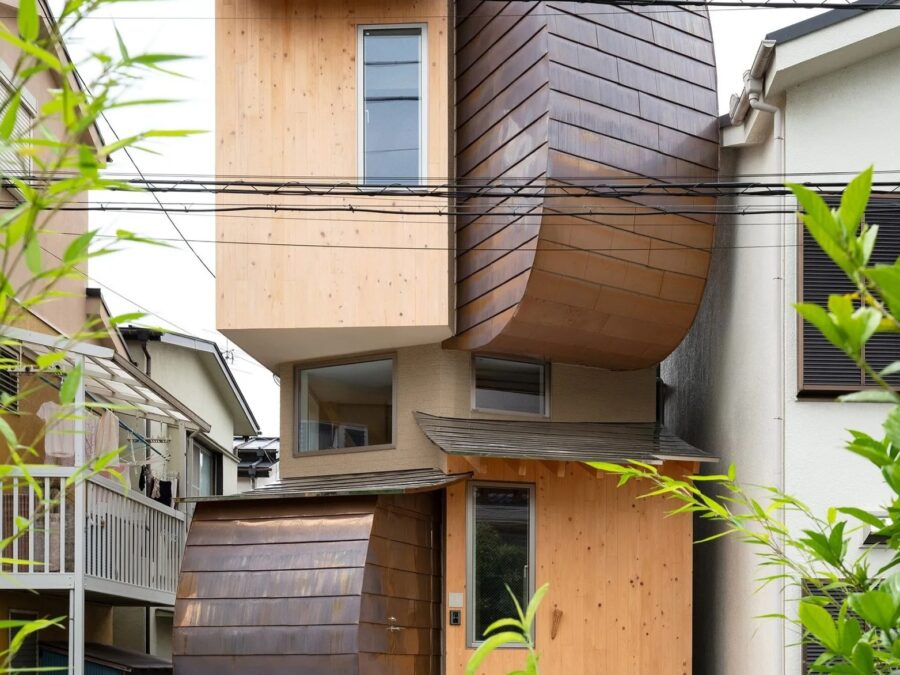薬学に特化した個別指導、オンライン指導のオフィス兼自習室のインテリアデザインである。
オフィスビルの一角に事務室、会議室、用途別の自習室を2つ要求された。
この物件は賃貸であることから、将来的には原状回復が要求される。つまり、照明器具や空調設備などの撤去や増設をしてしまうと転居時には再設置や解体をしなければならない。
これを避けるため照明、空調設備には一切手を加えず、既存のものを活かしながら使用ができるよう計画を進めた。
まず機能により、スタッフが使用する事務室と会議室にダークグレー、受講生が使用する自習室にはライトグレーとそれぞれにカラーを与え、ゾーニングする。
同時に設計図面で用いられる「X軸」と「Y軸」にそれぞれ自然素材と無機質素材を与え、X軸方向とY軸方向で視覚による印象の操作を試みた。
X軸方向から見れば自然素材である「木」の割合が増加し暖かい印象を、Y軸方向からみれば「グレー」の割合が増加し無機質な印象を感じる。
自習へ向かう人の動線と心の在り方に素材感を添わせ、学習への気持ちに貢献したいと考えたのだ。
〈Commew〉とはCommunityからの造語であり、学校などの集合体、同じ目的をもつ団体など、思想の共有を意味している。この空間も小さい家具の集合体でできている。
今後、この家具の集合体がCommunityをつくり出し、〈Commew〉という空間をかたちづくっていくことが非常に楽しみである。(小田真平)
A cram school that guides impressions and flow lines with coordinate axes
In this interior project, an office and study space were designed for an educational institute, where they offered personal and online teaching and specialized in Pharmacy.
The project is designed in a rented space located in the corner of an office building. The institute requested the layout to include an office, conference room, and two separate study rooms.
As the place is rented, it has to be restored to its original state when the lease ends, and the institute has to vacate the space. This would mean larger changes like moving or installing elements such as lights or air-conditioning also would have to be re/de-installed when vacating the space.
To avoid this, the existing installations were registered and incorporated in the best way possible into the interior space division.
While designing the interior scheme, the first step was to define each zone and its function; this was done by coloring a dark gray for the office and conference room and a light gray for the study areas.
With the intention of strengthening the visual efficacy of the rooms, the XY-axis of the plan were used as a guide in the choice of materials. Warm and natural materials follow the X-axis and cold and inorganic materials follow the Y-axis.
Looking at the spaces from the X-axis gives a kind and warm impression due to the wooden textures while looking from the y-axis gives off a more cool and tranquil impression with its gray tones.
The axis and textures follow the student’s flow of movement in the space. The refined change in environment as you move is intended to help the student’s motivation and focus.
The project title “Commew” is a coined word derived from the word “Community” and means; an assembly of people who have a shared objective. This space has become an assembly of furniture, textures, and details, with the objective of creating an ideal study environment.
I look forward to seeing this assembly, creating the frame for a new community, and forming a space called “Commew.” (Shimpei Oda)
【Commew】
所在地:兵庫県神戸市中央区
用途:その他教育施設、シェアオフィス・コワーキングスペース
クライアント:就有社
竣工:2018年
設計:小田真平建築設計事務所
担当:小田真平
家具:ロカプロダクツ
施工:キョーワ・テクノ
撮影:山内紀人
工事種別:リノベーション
構造:RC造
延床面積:174.85m²
設計期間:2017.09-2017.12
施工期間:2018.01-2018.02
【Commew】
Location: Chuo-ku, Kobe-shi, Hyogo, Japan
Principal use: Educational facility, Share office, Co-working space
Client: Shuyusha
Completion: 2018
Architects: Shimpei Oda Architect Office
Design team: Shimpei Oda
Furniture: Loka Products
Contractor: Kyowa Techno
Photographs: Norihito Yamauchi
Construction type: Renovation
Main structure: Reinforced Concrete construction
Total floor area: 174.85m²
Design term: 2017.09-2017.12
Construction term: 2018.01-2018.02








