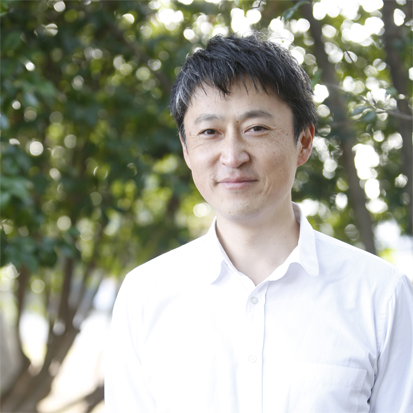緑と一体化しクラブ文化を醸成する親密な建築
豊かなカントリークラブライフの実現を目指して設計された、2つの建築。当該敷地はバブル期のゴルフ場計画に伴って必要とされる樹木の圃場(ほじょう)として活用された歴史があった.東西南北に4mの等間隔で植え込まれた幼樹は、当初の計画が頓挫した後も20年間放置され、その人工的な樹間のまま徒長して育ち、いわば建築的な森を形成していた。
柱とスラブのような状態であった森を伐採(減築)し、新たなランドスケープを構築(建築)するという、身体感覚を伴った作業がフィードワークを通して行われた。
〈森のクラブハウス〉は求められた受付、物販、休憩、調理、託児、工作などの諸機能が森のなかに透け、浮かび上がる透明な箱をつくりたいと考えた。4m間隔で連続する300mm角の柱と同じく見付けを300mmに抑えたスラブによるコンクリートのシンプルな構造スケルトンに設備機器を内包したコアを配置し、諸機能を緩やかに決定づけるプランニングを採用した。この建築的な森に新たにはめ込まれた建築は粗野な仕上げ感を伴っており、かつてからそこにあったかのような、そして植林の反復であるかのような建築を成立させるに至った。
〈馬主クラブ棟〉は、半屋外のヨーロッパ式厩舎形式を採用した。馬の過ごしやすさを第1に、厩舎は東南向きとし、3×3.6mの馬房を20室配置した。長さ6mの2×10材で屋根を持ち出し、雨に濡れないトラクターヤードを実現した。屋根勾配は、騎乗した人の頭の高さを起点とし、草屋根の成育性を考慮して決定された。また軒先をカーブさせ、梁間を吹き抜ける風が馬房に発生する熱気を吹き流す構造とした。各馬房の開口は馬の首振りの動作や噛み付きを考慮し、草屋根の丸みと伴って親しみやすいデザインになるよう心がけた。
減築された森、植栽を冠した2つの建築、ランドスケープのフェイスキュー(洋芝)、丸太積みのエッジング。これらがカントリークラブの世界観のなかで親近感をもって受け入れられ、クラブ成熟の一助になることを願っている。(古谷俊一)
Intimate architecture that integrates with greenery and fosters a club culture
The two buildings were designed to provide a wealthy country club life. The site had a history of being used as a field of trees needed for the planning of the golf course in the bubble economy era. The young trees, planted at equal intervals of 4m from east to west, north to south, were left for 20 years after the initial plan was abandoned, and grew up in the artificial intervals, forming an architectural forest.
Through the fieldwork, the project involved the physical sensation of felling (demolition) the forest, which had been in a state of pillars and slabs, and constructing (building) a new landscape.
The Clubhouse in the Forest was required to have a reception desk, merchandise sales, rest, cooking, childcare, handicrafts, and other functions. We wanted to create a transparent box that could be seen through the forest, with a simple concrete structure of 300mm square pillars at 4m intervals and a slab of 300mm in size and a core that contained equipment and devices. The architecture newly embedded in this architectural forest is accompanied by a sense of rough finish, and it has come to form an architecture that seems to have been there for a long time and is a repetition of the plantation.
The Horseman’s Club building is a half-outdoor European-style stable. The stables face southeast with 20 3 x 3.6-meter stables, with the priority being the comfort of the horses. A 6m long 2×10 timber was used to bring out the roof and create a tractor yard that does not get wet from the rain. The roof slope was determined based on the height of the rider’s head as the starting point, taking into account the growth of the grass roof. Besides, the eaves are curved, and the wind blowing through the beams blows the hot air generated in the stable. The opening of each stall was designed to be friendly with the roundness of the grass roof, taking into account the movement of the horse’s head and its bite.
A reduced forest, two buildings crowned with plantings, a landscape face cue (western turf), and log stacked edging. I hope that these will be accepted with a sense of familiarity within the country club’s worldview and help the club mature. (Shunichi Furuya)
【東京クラシック 森のクラブハウス・馬主クラブ棟】
【東京クラシック 森のクラブハウス・馬主クラブ棟】
設計:古谷デザイン建築設計事務所
用途:物販店舗・厩舎
所在地:千葉市若葉区和泉町
竣工:2016.10
担当:古谷俊一、秋真人、豊島香代子、宮脇久恵
構造設計:KAP
施工:松村組(森のクラブハウス)、根本建設(馬主クラブ棟)
■森のクラブハウス
敷地面積:9261.33m²
建築面積:333.55m²
延床面積:352.00m²
構造:RC造
規模:地上2階
工期:2016.06-2016.12
[外部]
屋根:ウレタンゴム系塗膜防水(田島ルーフィング)
草屋根:コウライ芝 軽量土壌
外壁:杉ばら板型枠打放しコンクリート仕上げ 撥水剤塗布(ランデックスコート)
開口部:アルミサッシ(LIXIL)
外構:コンクリート木ゴテ押さえ 枕木敷き
傾斜マウンド:コウライ芝
[受付、事務室、ショップスペース]
床:モルタル木ゴテ押え
壁:OSB t=9mm ウレタン塗装、杉ばら板型枠打放しコンクリート仕上げ
天井:直天井 ラーチ合板型枠打放しコンクリート
[休憩室]
床:フローリング チーク t=15mm W150(マルホン)
一部 磁器質タイル 300×600(ダイナワン)
壁:PB t=12.5mm AEP 一部 古材レンガ(名古屋モザイク)
天井:直天井 ラーチ合板型枠打放しコンクリート
■馬主クラブ棟
敷地面積:16116.65m²
建築面積:466.73m²
延床面積:385.90m²
構造:木造 一部鉄骨造
階数:地上1階
工期:2016.05-2016.10
[外部]
屋根:シート防水(田島ルーフィング)+草屋根(クレアテラネットワーク)
外壁:古材レンガ(名古屋モザイク)
木サイディング(チャネルオリジナル)+自然オイル塗装(オスモカラー)
モルタルスタイロゴテ押え+撥水材
開口部:木製建具(製作)、スチールサッシ(製作)、アルミサッシ(LIXIL)
外構:コンクリート木ゴテ押え 枕木敷き
[レンタルスペース]
床:古材足場板 コンクリート木ゴテ押え
壁:PBt=12.5mm+AEP 古材レンガ(名古屋モザイク)
天井:ラーチ合板 t=24mm
[馬房]
床:コンクリート金ゴテ押えの上ゴムマット t=15mm
壁:ラーチ合板t=12mm+自然オイル塗装(オスモカラー)
天井:ラーチ合板 t=24mm
【TOKYO CLASSIC FOREST CLUBHOUSE・STABLE】
Architects: FURUYA DESIGN ARCHITECT OFFICE
Principal use: Merchant store, Stable
Location: Izumicho Wakaba-ku Chiba-shi
Completion: 2016.10
Design Team: Shunichi Furuya, Masato Aki, Kayoko Toyoshima, Hisae Miyawaki
Structural engineer: KAP
Contractor: Matsumura-gumi (FOREST CLUBHOUSE), Nemoto Construction (STABLE)
■FOREST CLUBHOUSE
Site area: 9261.33m²
Building area: 333.55m²
Total floor area: 352.00m²
Main structure: RC
Construction period: 2016.06-2016.12
■STABLE
Site area: 16116.65m²
Building area: 466.73m²
Total floor area: 385.90m²
Main structure: Wood partly Steel
Construction period: 2016.05-2016.10

