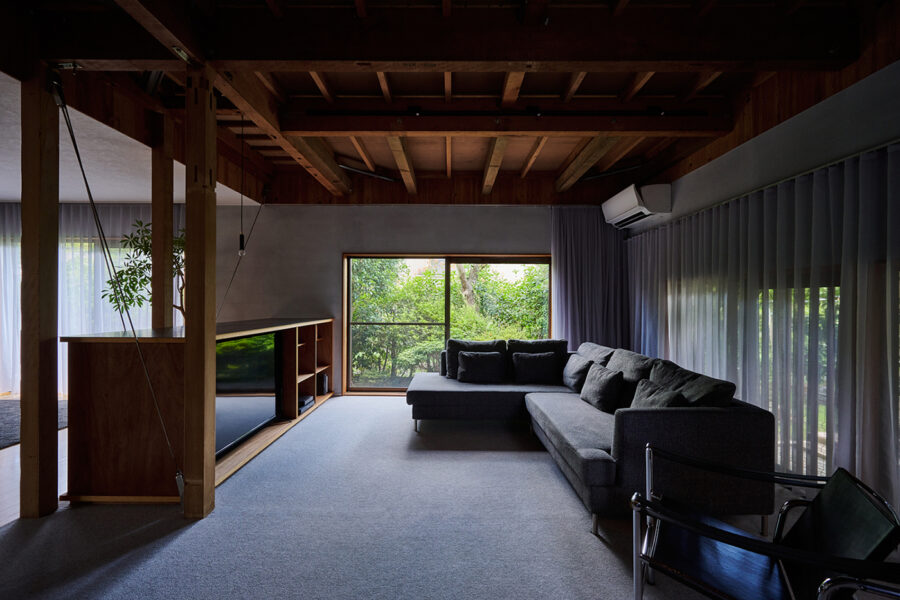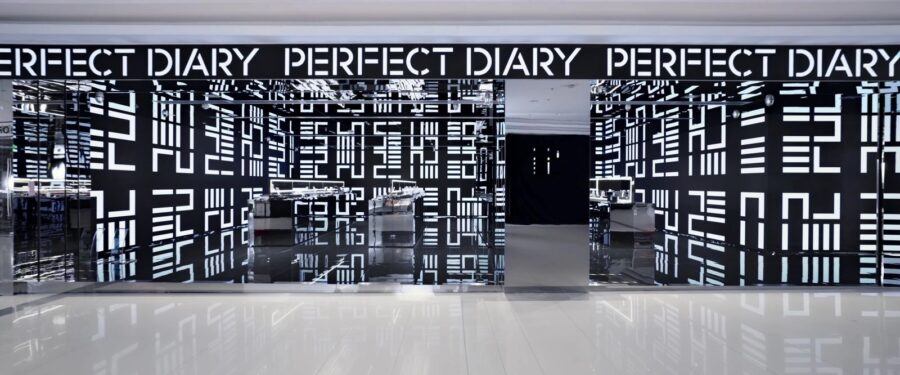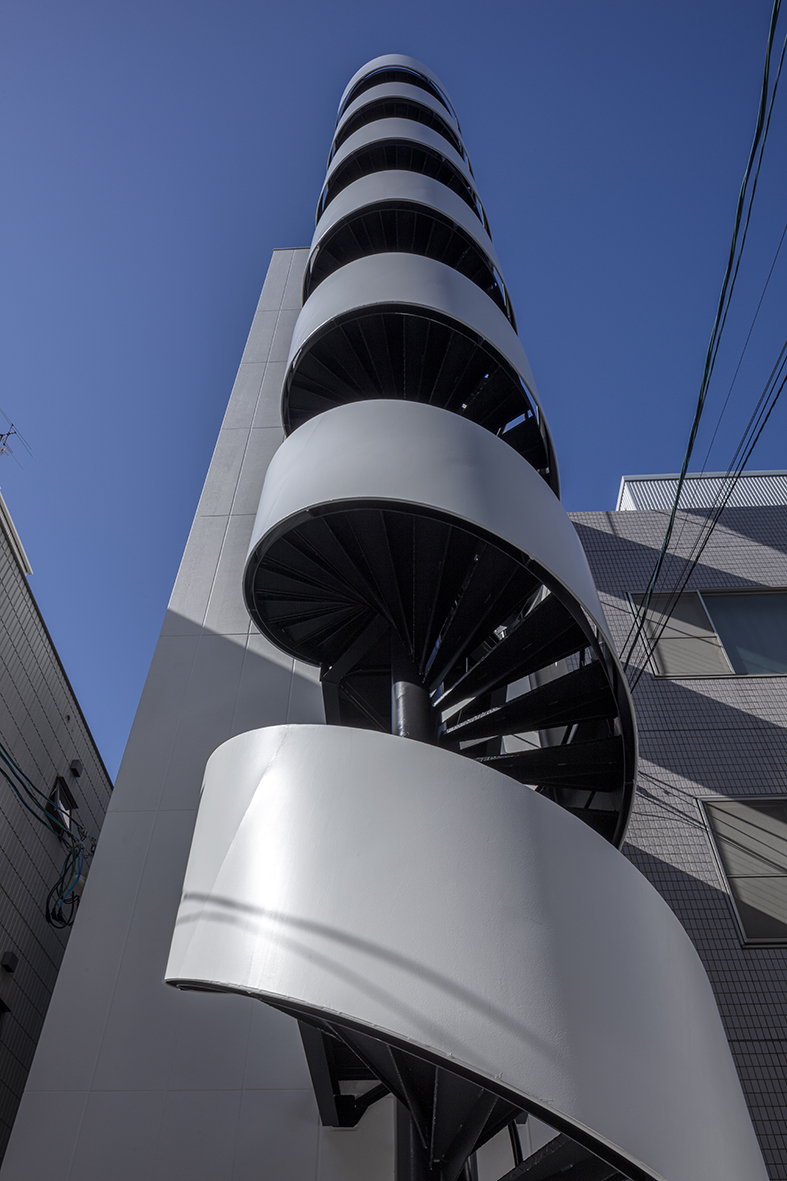カット用品から環境にいたるすべてのものへのこだわりから、フランス語で「outil(道具)」という名を付けた美容室の新装プロジェクト。
空間を贅沢に使った3つのカット席、入れ子状のキッズ専用スペース、落ち着いた雰囲気のシャンプーゾーン、こだわりあるテクスチャーやドライフラワーなどが散りばめられたディスプレイゾーンなどを計画。
クライアントとともに計数十種類におよぶ中から素材を選定し、また、インテリアにいたるすべての寸法のスタディを重ねた。
既存躯体を活かす床面のポリッシュコンクリートやスタティックな雰囲気のインテリアを配し、全体に「スーパーフラット」に通じるようなミニマルな印象を与えつつ、随所に無垢の木材や左官仕上げなど自然素材を与えることでスタイリッシュながらも心地よい空間になるよう留意した。(高山秀則)
A minimalist hair salon with a selection of materials
An interior project for “outil,”; a hair salon conscious about everything from tools to the environment. Their name comes from the French word for tools.
A roomy layout of 3 styling chairs, a boxed kid’s play area, a shampoo area with a quiet ambiance, and a display zone decorated with dried flowers and thought-out textures were planned.
Materials were selected with the client from dozens of varieties, and everything to the dimensions of furniture was studied thoroughly.
The polished concrete floor that took advantage of the existing structure and the static furniture created a minimal impression, an impression similar to that of a “super flat.” Also, by using solid wood and a plastering finish, a stylish and comfortable atmosphere was achieved. (Hidenori Takayama)
【outil】
所在地:神奈川県大和市中央林間5-7-20
用途:美容施設
クライアント:outil
竣工:2020年
設計:Atelier 0
担当:高山秀則
オーダー収納制作:ファニチャーメーカー
アクリル製作:アヴァンセ
A型看板製作:サインポスト
施工:B-PROJECT
撮影:高尾淳二(タカオカメラ)
工事種別:リノベーション
延床面積:42.00m²
設計期間:2020.03-2020.06
施工期間:2020.06-2020.07
【outil】
Location: 5-7-20, Chuorinkan, Yamato-shi, Kanagawa, Japan
Principal use: Beauty salon
Client: outil
Completion: 2020
Architects: Atelier 0
Design team: Hidenori Takayama
Shelf: Furniture Maker
Custom-made acrylic: avancer
Signboard: Signpost
Contractor: B-PROJECT
Photographs: Junji Takao / Takao camera
Construction type: Renovation
Total floor area: 42.00m²
Design term: 2020.03-2020.06
Construction term: 2020.06-2020.07








