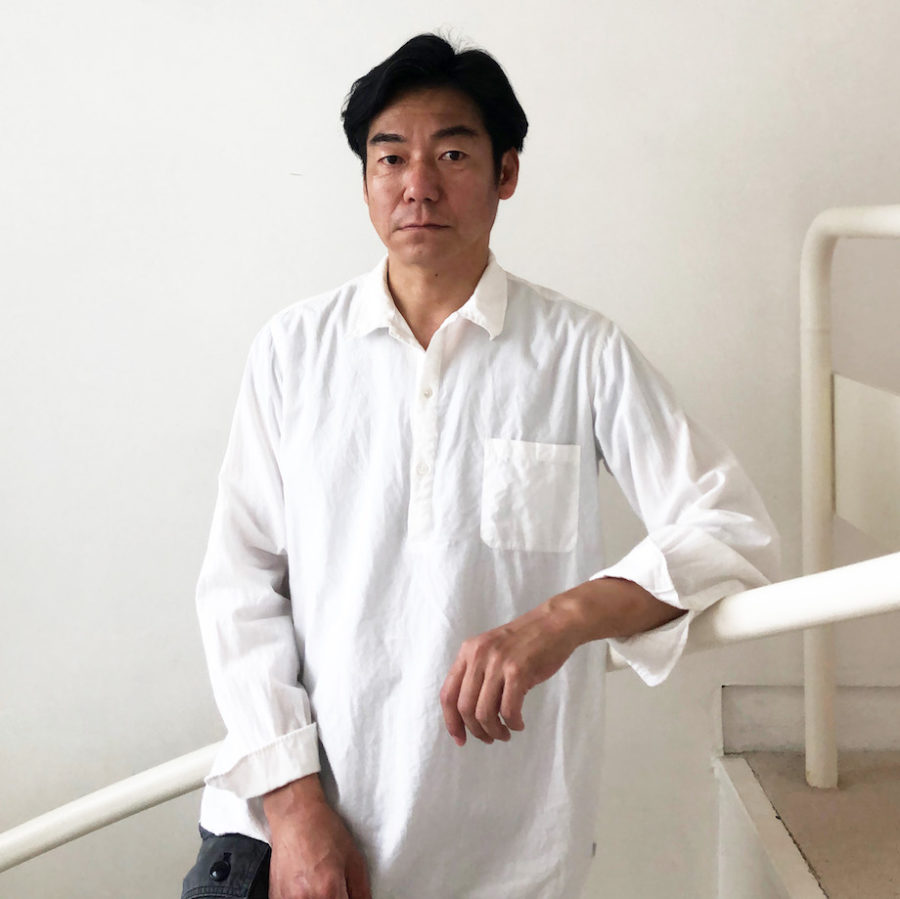この家は、海を望む傾斜地の上に建っている。
敷地の傾斜に合わせて東西に延びた平面形の建物を、海への眺望をより良いものにするため、中央で約30度折り曲げて配置している。
主に、クライアントが週末に使っているの2層の住居部分と、ほぼ同じボリュームの天井の高いアトリエ部分、それらに挟まれた中庭があるという、単純な構成の住宅である。
単純ではあるが、アトリエの大きな木製サッシの開口部、縦に風景を切り取る中庭、天井高さの低いリビング、深い庇を持ったテラス、3方向開口部のバスルーム、中庭から階段を降りた先にある、庭に近いレベルのテラス、そして海と空のルーフトップといったように、さまざまな場所でその場所特有の海への眺望を堪能できる住宅となっている。(大堀 伸)
A house with a view of the ocean that can only be enjoyed on a hill
The house is standing on a slope overlooking the ocean.
To improve view to the sea, the long building is bent at about 30 degrees in the center to match the slope of the site and arranged in an east-west direction.
It consists of a simple structure: a two-story residential area used mainly on weekends, a high-ceilinged studio area of about the same volume, and a courtyard sandwiched between them.
Although simple, the house offers views to the sea that are unique to the site at various points: the large wooden sash opening in the studio, the courtyard that cuts through the landscape vertically, the low-ceilinged living room, the deep sheltered terrace, the bathroom with opportunities facing in three directions, the terrace at the level of the garden at the end of the stairs from the courtyard, and the rooftop of the sea and sky. (Shin Ohori)
【house in akiya】
所在地:神奈川県横須賀市
用途:戸建住宅
竣工:2019年
設計:ジェネラルデザイン
担当:大堀 伸 田邊 渉
構造:我伊野構造設計室
施工会社:辰
撮影:阿野太一
構造:RC造
建築面積:179.28m²
延床面積:208.52m²
設計期間:2016.07-2017.12
施工期間:2018.06-2019.09
【house in akiya】
Location: Yokosuka Kanagawa, Japan
Principal use: House
Year: 2019
Architects: GENERAL DESIGN
Design team: Shin Ohori, Wataru Tanabe
Structure design: Gaino Structural Engineers
Contractor: Shin
Photographs: Daici Ano
Main structure: Reinforced Concrete
Building area: 179.28m²
Total floor area: 208.52m²
Design term: 2016.07-2017.12
Construction term: 2018.06-2019.09

