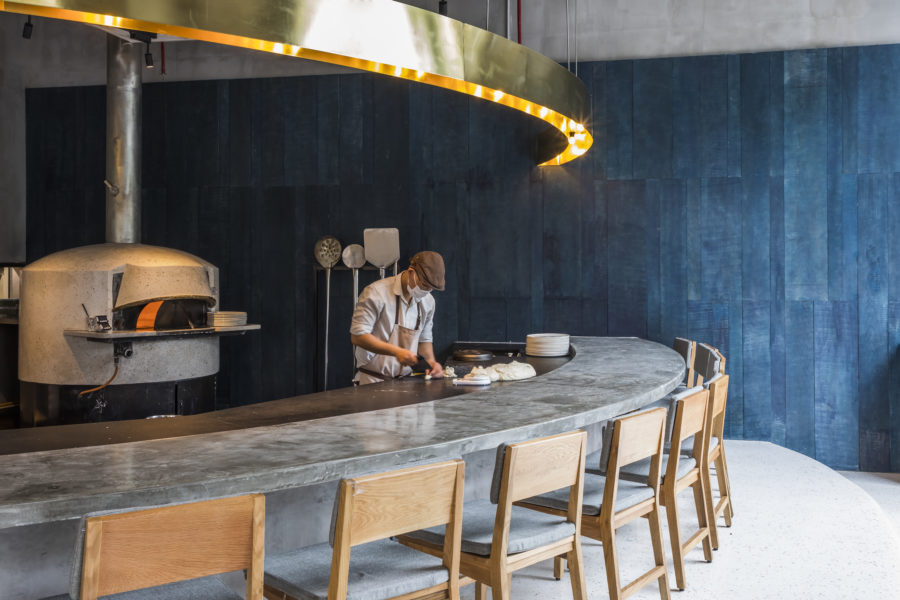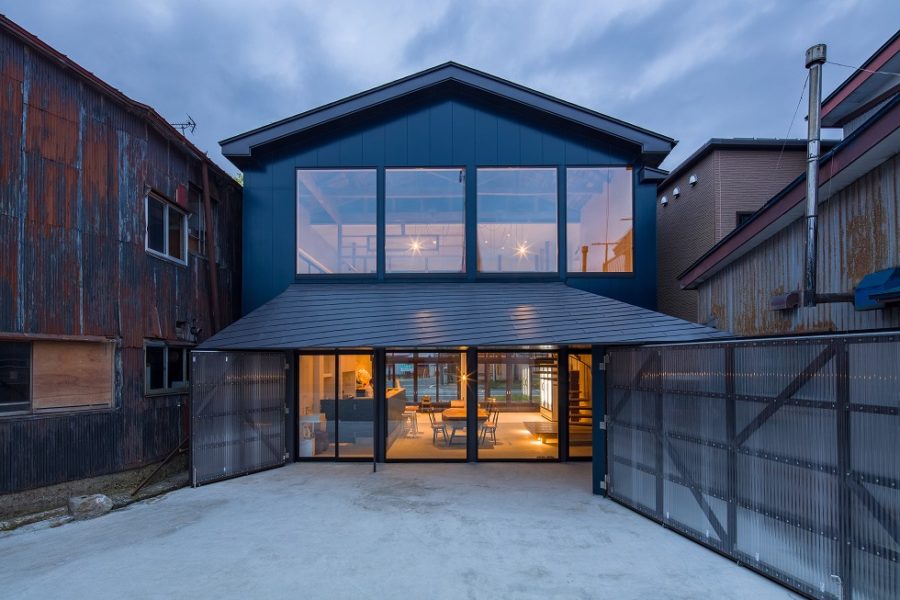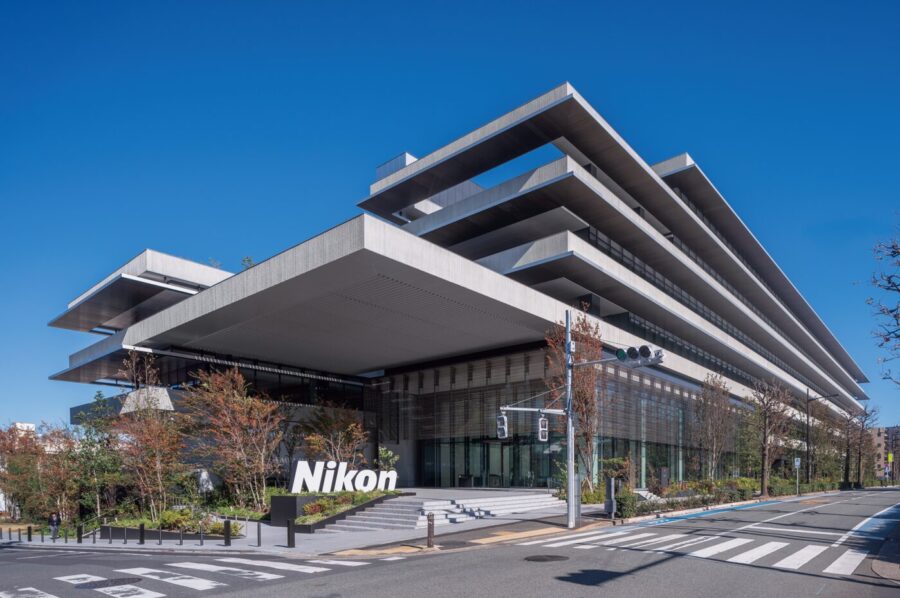都内の住宅地にある戸建住宅の改修プロジェクト。2階建て2世帯住宅の1階にはクライアントの祖母が住んでおり、現状のまま引き続き暮らしていくため、今回は2階部分のみを改修した。
このプロジェクトは、既存の建物に対して穿つというシンプルな設計行為の繰り返しによってつくられている。もともとは3LDKに細かく分割されていた既存の間取りに対して、プロポーションの違ういくつもの開口を設計していくことで、全体がワンルームのようにゆるやかに繋がれていく。一番遠い、家の反対側まで一気に視線が抜けたり、壁の断片が重なり合ってなんとなく守られた場所ができたりと、動くたびに刻々と変化する複雑な奥行きがつくり出されるのである。
既存の天井は撤去され、屋根形状に沿った新たな天井面に設けられたトップライトからは自然光が差し込み、壁を照らす。また、南側の外壁は全面取り払われ、軒先までオフセットした位置に新たな木枠のガラス面を設けることで、窓際では外部に近いくらい陽当たりのよい縁側のようなスペースが生まれる。このように天井や外壁に対しても同様に、穿つ設計行為を積み重ねていくことで、内部空間にさまざまな種類の明るさを引き込むことを意図した。
おおらかな1つの空間に共存しているけれど、互いに無関係であってもよいような、壁と開口の重なりによって生み出される多様な奥行きの中に、新しい暮らしの風景を想像した。(桐 圭佑)
Renovation that creates brightness and depth with many openings in the existing
House renovation project within a residential district in Tokyo. As the ground floor of the 2-story two-family house remains occupied by the client’s grandmother’s residence, the scope of the renovation was limited to the upper floor.
The project manifests as a result of a simple approach of repetitive piercing of the existing building.
Parting from its previous 3 LDK densely subdivided layout, by piercing the building – various openings of diverse proportions allow the space to be loosely connected as one. At certain places, a vista of the street opens up past the entire living quarter, while other places become sheltered by fragments of walls.
Constant reassessment of depth can be felt as one moves through the space.
By removing the old ceiling and addition of a new skylight, a stream of natural light reveals the new spatial framework of the walls. The south-facing wall is completely replaced by a timber-framed glass façade pushed out to the line of eaves – allowing natural light deep into the living space and creating an almost exterior-like engawa space by the window. The intention was to draw various types of brightness into the interior space by accumulating the design act of drilling in this same manner for the ceiling and exterior walls.
Although connected, the informal familiarity of division is made possible within the complex layering of depth – a play in which we can imagine the scenery of the contemporary way of life. (Keisuke Kiri)
【西永福の家】
所在地:東京都杉並区
用途:戸建住宅
クライアント:個人
竣工:2018年
設計:KIRI ARCHITECTS
担当:桐 圭佑
施工:株式会社ビーンズ
撮影:永井杏奈
工事種別:リノベーション
構造:鉄骨造
規模:地上2階
延床面積:83.40m²
設計期間:2017.12-2018.04
施工期間:2018.05-2018.08
【House in nishi-eifuku】
Location: Suginami-ku, Tokyo, Japan
Principal use: Residential
Client: Individual
Completion: 2018
Architects: KIRI ARCHITECTS
Design team: Keisuke Kiri
Constructor: BEANS Ltd.
Photographs: Anna Nagai
Construction type: Renovation
Main structure: Steel
Building scale: 2 stories
Total floor area: 83.40m²
Design term: 2017.12-2018.04
Construction term: 2018.05-2018.08








