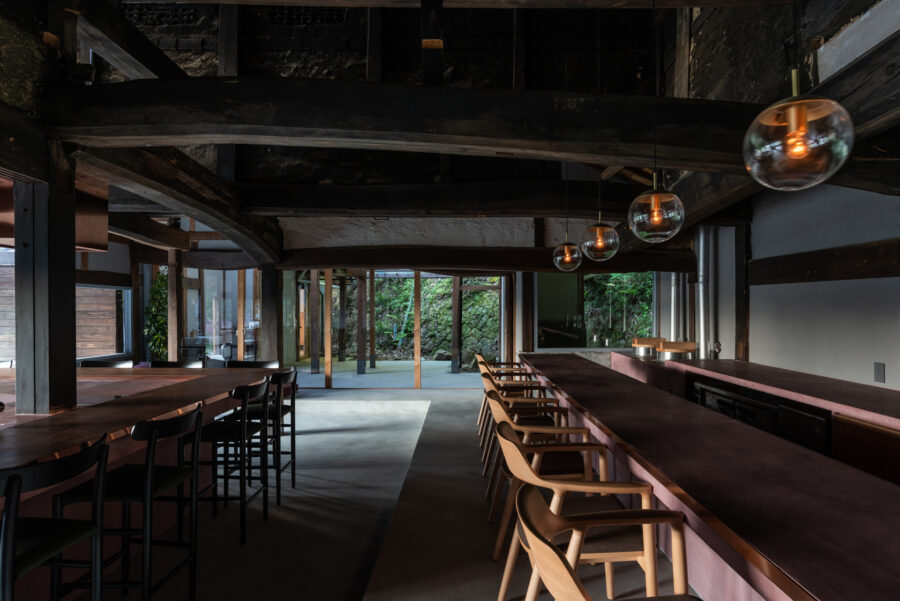結婚式場内に位置する、チャペルの建替え計画。新郎新婦にとって特別な日を、より特別な日にする非日常的な風景が求められた。
水盤に浮かぶ雲をイメージしたチャペルの輪郭はすべて曲線で描かれ、その軌跡に沿った曲面ガラスが空間を包み込んでいる。曲面ガラス、ステンレスサッシなどの制作コストを抑えるため、軌跡の半径は2,500㎜に規格化されている。
雲形の屋根とそれを支える柱を緩やかな曲面でシームレスにつなぎ、天井面にはいっさいの設備を配置せず、照明や空調吹き出し口はすべて床面に設置することで、空間を覆う雲を淀みのないものにした。床面は透明なガラスビーズを樹脂で固めたもので、日差しによって水盤のようにキラキラと光る。
ここから羽ばたく新郎新婦の新たな門出の象徴として、このチャペルはエル・ブランシュ(白い翼)と名付けられた。(KTXアーキラボ)
A heavenly cloud-shaped floating wedding chapel and its dazzling reflection on water
Luster, glitter, sparkle, light, shiny, and bright are fundamentals of any modern wedding ceremony. The time for writing a new page in people’s life, a white page, all in joy, all in happiness, all together, open to the future, reflecting dreams and hopes, reflecting the Luster of Life.
The previous Aile-Blanche Chapel, part of La Viena Wedding Ceremony Hall in Himeji, Japan, was aimed to be replaced by a new one that translates the importance and significance of the wedding day into physical space. A place where to engrave the memory of one of the most important days in life.
Dream and light were translated into curves and glass. A cloud-shaped space for the chapel was enveloped in transparent glass, bringing daylight from all directions. The very light roof is supported by organic-shaped white pillars. The ceiling is also all white, uninterrupted by any machinery or equipment. The approach to the entrance follows the same spirit wrapping the space around the central basin of the courtyard. The chapel sits on an elevated curved base giving the impression of floating in the basin. The water surface helps reflect the chapel extending the dreams into other dimensions.
The floor of the nave is made of backlit glass to draw attention to the ceremonial walking up the nave. Other upper lights were placed around the pillars, and air-conditioning was also made through slits along the curved glass. The floor, both inside and outside of the chapel, is covered in glass beads and resin, adding more shine when receiving the sun rays.
Cloud of Luster chapel translates the wedding ceremony spirit into a built environment offering nothing but a dreamy glistering memory. (KTX archi lab)
【CLOUD OF LUSTER CHAPEL】
所在地:兵庫県姫路市神谷町3-31
用途:チャペル・結婚式場
クライアント:117
竣工:2018年
設計:KTXアーキラボ
担当:KTXアーキラボ
構造設計:寺田建築設計事務所
空調計画:ダイキン工業
照明計画:大光電機
屋根:元旦ビューティ工業
鋼製サッシ:兵庫機工
特殊空調計画:三洋工業
施工:ソネック
撮影:スターリン・エルメンドルフ
工事種別:新築
構造:鉄骨造
規模:平屋
敷地面積:6712.45m²
建物面積:3985.48m²
延床面積:7208.52m²
設計期間:2017.11-2018.06
施工期間:2018.07-2018.12
【CLOUD OF LUSTER CHAPEL】
Location: 3-31, Kamiya-cho, Himeji-shi, Hyogo, Japan
Principal use: Chapel, Wedding hall
Client: 117
Completion: 2018
Architects: KTX archi lab
Design team: KTX archi lab
Structure engineer: Terada engineering
Air conditioning plan: DAIKIN INDUSTRIES
Lighting plan: DAIKO ELECTRIC
Roof: Gantan Beauty Industry
Steel sash: Hyogo Kiko
Special air conditioning: Sanyo Industries
Contractor: SONEC
Photographs: Stirling Elmendorf
Construction type: New building
Main structure: Steel
Building scale: 1 story
Site area: 6712.45m²
Building area: 3985.48m²
Total floor area: 7208.52m²
Design term: 2017.11-2018.06
Construction term: 2018.07-2018.12








