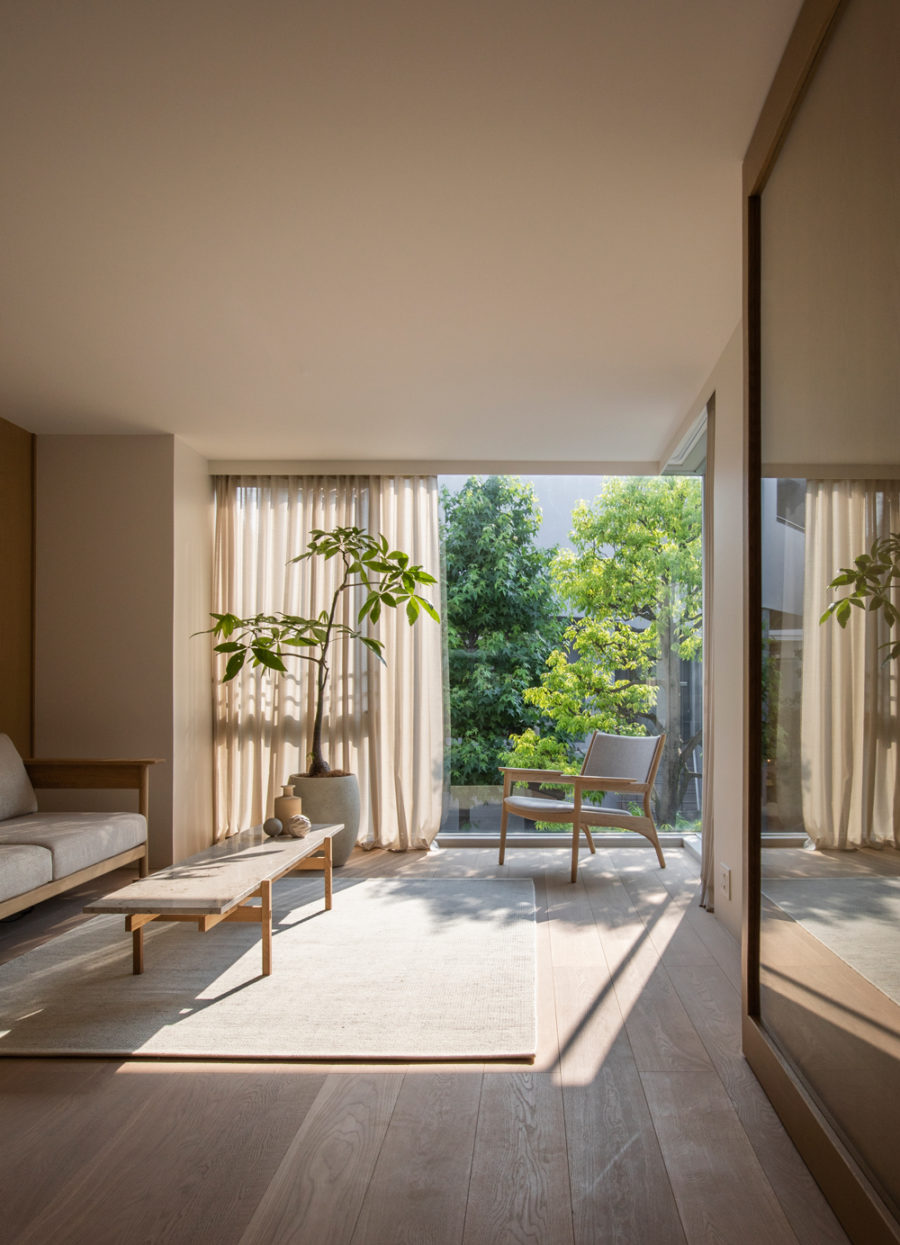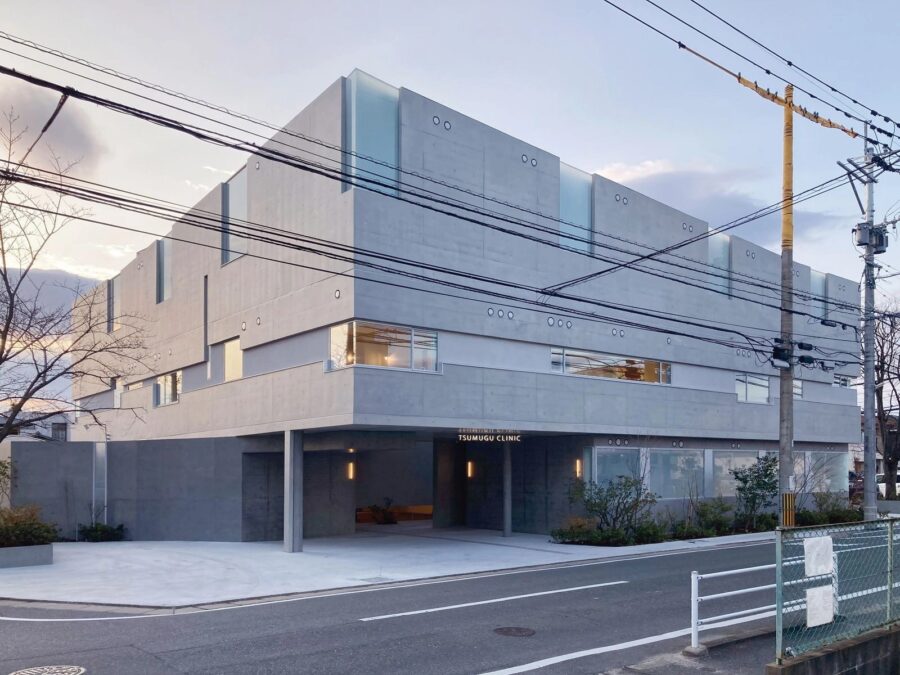鎌倉に本社を置く、面白法人カヤックの別館オフィスのデザイン。
鎌倉駅裏手の改札となる西口の、御成通りの中でも象徴的な古い元銀行の建物は、躯体自体が堅牢に、また少し特殊に設計されており、全体のデザインはまずこの建物の内装を解体することからスタートした。
内壁や天井を剥がすと、しっかりとつくられたコンクリートの躯体で、趣のある下地が現れた。デザインの方向付けは、この建物の歴史や重みをそのままデザインとして活かしながら、カヤックらしく面白みを感じられるようにデザインを構築した。
2階は、エントランスを入ると銀行の受付のような長いカウンターが現れ、天井の高さが確保できるため、必要最低限の要素をレイアウトし、天井が高い気持ちのよい執務室としてデザインしている。
銀行であったことがわかる、厚い扉をもつ金庫室は書庫兼スタンディングの打ち合わせスペースとして変化させた。
3階は壁の量が多かったため、必要なレイアウトのための壁と構造の壁は残しつつ、十分な席数が確保できるように進めた。2階にも共通していえることだが、執務室の機能と、気軽に集まって小さなミーティングをしやすいように、ミーティングポイントを壁が残っている場所に設えた。
残した壁には建築当時の墨出しのための言葉などそのままにし、また、躯体の質感を損なわないように、ホワイトボードの機能は代わりにガラスのボードを用意し、壁にそのまま書いてしまうような遊び心を加えた。
4階は、テラスが室内とそのままつながりをもつようにデザインした。ミーティングルームをいくつか配置し、テラスと繋がる部分はここで働くスタッフが集まったり、また休憩したりと自由に利用しやすいように、腰がかけられるステップを設けた。
エントランスのアプローチから各階のアプローチの方法、内部の詳細に至るまで、建物そのものを尊重しながら、その建物のもつポテンシャルを引き出すようにていねいにつくり込み、デザインを仕上げている。(高橋 慎)
Office renovation that brings out the potential of employees and the skeleton
An annex office design project for Kayac Inc., which is headquartered in Kamakura.
The office is located along Onari street at the west exit side at the back of Kamakura station. The old building looks symbolic as it used to be a bank, and the framework of the building was robust and uniquely designed. Therefore, to start with the project, we decided to dismantle the interior to see how to make the most of the original building structure.
Once inner walls and ceilings were dismantled, the distinctive foundation with strong concrete frames was revealed. The design direction was decided at the point to utilize the building’s history and its heaviness but to add a new design with some fun elements like Kayac Inc. itself.
At the 2F entrance, a long counter like a bank counter appears. Because of the high ceiling, the minimal required elements were laid out in order to keep the spacious office space. The symbol of a bank, a bank safe with a thick door, became a bookstore room and standing meeting space for the office.
At the 3F, it has consisted of many walls. We intentionally kept the necessary wall and structure area for the layout so that enough desk areas be secured. The same design approach was applied to the layout of 2F, and office functions and small meeting spaces were designed near the walls remained.
All the original markings when the bank was built were kept as they were. Also, the whiteboard function was replaced with a glass board to remain the original structure’s texture visible so that our intention was to give some playful element as if somebody were scribbling on the actual wall.
At the 4F, a terrace and the interior were designed intentionally to have a connection with each other. A few meeting rooms were allocated, and a space connecting between the terrace and the interior, steps were designed for one can sit to have a break or for staff to gather.
Above all, from the entrance approach to each floor approach and details of the interior, respecting the original building elements, we aimed at designing each section carefully to bring out its potential. (Shin Takahashi)
【KAYAC Kamakura annex office】
所在地:神奈川県鎌倉市御成町11-8
用途:オフィス
クライアント:カヤック
竣工:2017年
設計:スペシャルノーマル
担当:高橋 慎
照明:エフ・ディー・エス
施工:ディー・ブレーン
撮影:鳥村鋼一
工事種別:リノベーション
延床面積:412.36m²
設計期間:2017.02-2017.04
施工期間:2017.05-2017.07
【KAYAC Kamakura annex office】
Location: 11-8, Onari-machi, Kamakura-shi, Kanagawa, Japan
Principal use: Office
Client: KAYAC
Completion: 2017
Architects: Specialnormal Inc.
Design team: Shin Takahashi
Lighting: FDS
Contractor: DBRAIN
Photographs: Koichi Torimura
Construction type: Renovation
Total floor area: 412.36m²
Design term: 2017.02-2017.04
Construction term: 2017.05-2017.07








