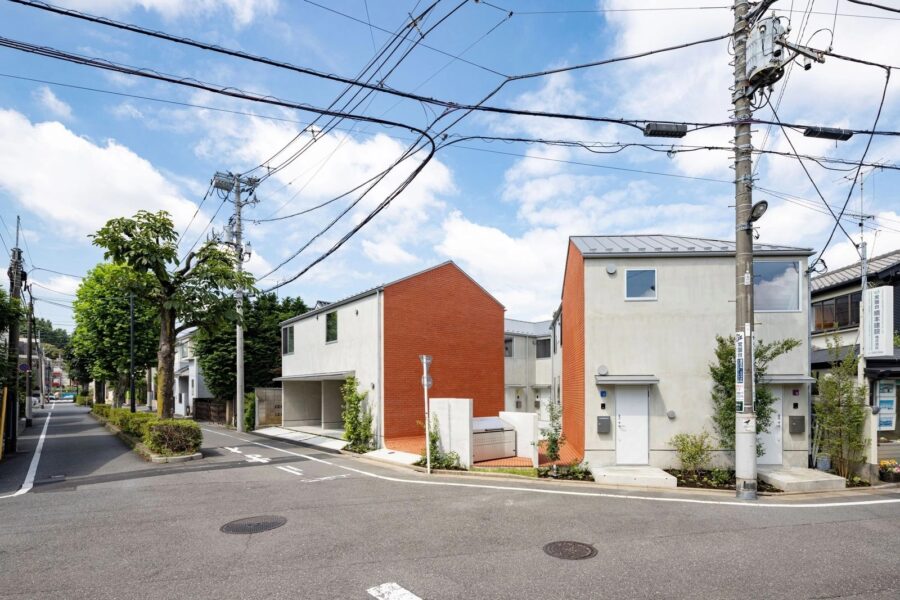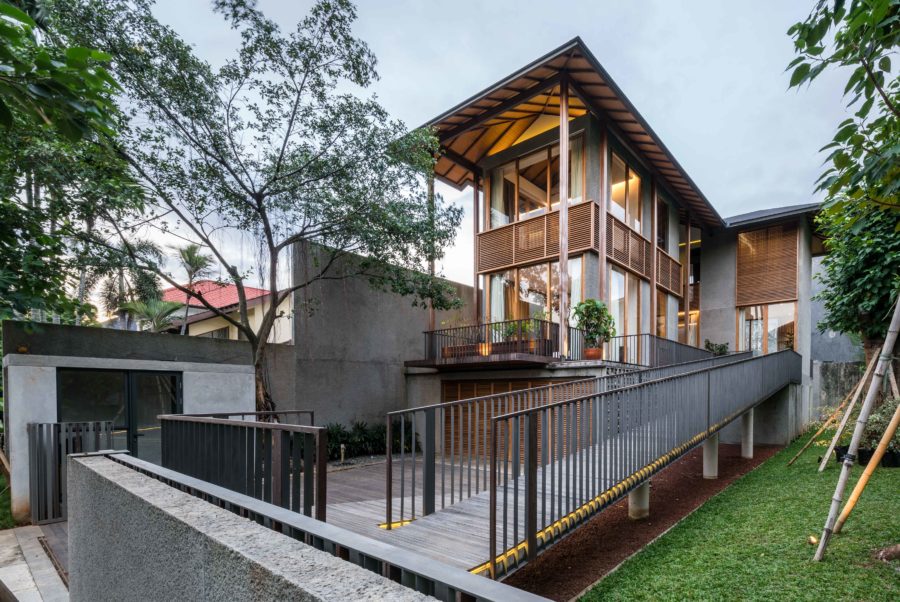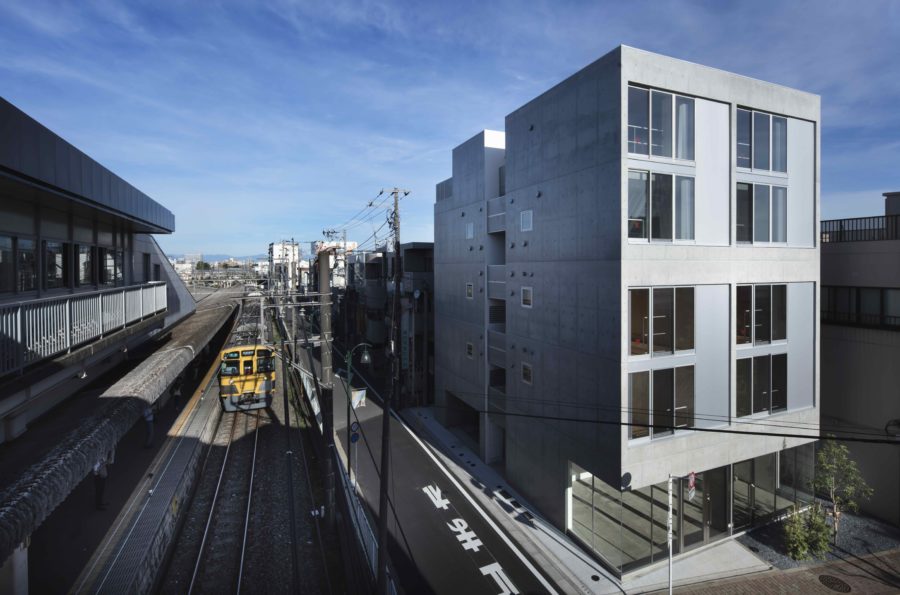古くからある大阪市内の住宅地での計画である。
住吉区にある敷地付近は一部に長屋が残るものの、無秩序に順次建て変わっている状況であった。長屋跡地の分割でできた敷地形状からくる、4m程度の間口で隣地境界いっぱいまで寄せる建ち方が、地域で見出せる緩やかな共通項としてみえた。
全体の構成は、東西の隣地境界に沿って設けた2枚の大壁で領域を確保し、その間の短辺方向に1階から屋根レベルまで突き抜ける大判の板壁、「寄木壁」をランダムに配した。「寄木壁」は、構造体(耐力壁、柱)であるが間仕切壁でもあり、構造体としての強い存在感と、屏風や衝立に近い軽く感じる瞬間のある両義的な存在となった。テラスの植栽や、土間コンクリート、エキスパンドメタルなどの素材、寄木壁と断片的な床による個室化されない空間の連続性と天井高さは、トップライトによる上からの光と相まって外部のように感じられ、散策的で多様なシークエンスと奥行感を生み出している。そして、際立った「寄木壁」は住宅のスケールを超えて、遺跡的なスケールを感じさせる。また、一見開放的な水回りは「寄木壁」による緩やかな分節(壁的な性質)、とモノや人の拠りどころとなる求心性(柱的な性質)を踏まえて生まれた。
長手の閉じた壁と、それに直交する耐力壁という基本構成は、長屋の一区画と同じ構成である。短手を耐力壁のみに純化してつくり、中庭を内部のテラスとすることで、街が長屋として積み上げてきたすまいの伝統を踏まえ、抽象化して更新することを目指している。
「寄木壁」により、感覚や身体を触発しながら多様な意味をもつ「多義的な場所」をもつ空間が生まれた。(門間香奈子、古川晋也)
Residence on the site of a former tenement house using parquet walls in multiple senses
The project is located in a long-established residential area in Osaka City.
The site is located in Sumiyoshi Ward, and although some row houses remain, they were being rebuilt in a disorderly manner. The site shape, which was created by the division of the former row houses, gave rise to a gradual common denominator that can be seen in the area: a building with a frontage of about 4 meters that extends to the full extent of the boundary of the neighboring land.
The overall composition consists of two large walls along the east-west boundary of the adjacent property, with a large-sized board wall, “Yosegi Wall(Assembly wall),” randomly placed on the short side between the two walls extends from the first floor to the roof level. The “Yosegi walls” are both structural elements (bearing walls and columns) and partition walls. They have a strong presence as structural elements, but they are also ambivalent, with moments of lightness similar to a folding screen or an impulse stand. The continuity and ceiling height of the space, which is not individualized by the planting of the terrace, materials such as earthen concrete and expanded metal, parquet walls, and fragmented floors, combined with the light from above from the top light, make the space feel like an exterior, creating a strolling, diverse sequence and a sense of depth. And the distinguished “Yosegi Wall” gives the impression of an archaeological scale beyond the scale of the residence. The seemingly open water circulation area was created based on the gradual division (wall-like quality) by the “Yosegi wall” and the centripetal nature (pillar-like quality) of the place where things and people can be based.
The basic configuration of a closed wall on the long side and a bearing wall perpendicular to it is the same as that of a section of a row house. The short wall is purely a bearing wall, and the courtyard is an interior terrace.
The parquet walls create a space with a “multifaceted place” that inspires the senses and the body and has a variety of meanings. (Kanako Momma, Shinya Furukawa)
【houseSY】
所在地:大阪府大阪市住吉区
用途:戸建住宅
クライアント:個人
竣工:2019年
設計:モカアーキテクツ
担当:門間香奈子、古川晋也
構造設計:tmsd萬田隆構造設計事務所
照明:NEW LIGHT POTTERY
カーテン:fabricscape
施工:ヒロタ建設
撮影:笹倉洋平
工事種別:新築
構造:木造
規模:地上2階
敷地面積:76.38m²
建築面積:55.62m²
延床面積:105.35m²
設計期間:2017.11-2018.09
施工期間:2018.10-2019.03
【houseSY】
Location: Sumiyoshi-ku, Osaka-shi, Osaka, Japan
Principal use: Residential
Client: Individual
Completion: 2019
Architects: MOCA ARCHITECTS
Design team: Kanko Momma, Shinya Furukawa
Structure engineer: Takashi Manda / tmsd
Lighting: NEW LIGHT POTTERY
Curtain: fabricscape
Contractor: HIROTA
Photographs: Yohei Sasakura
Construction type: New Building
Main structure: Wood
Building scale: 2 stories
Site area: 76.38m²
Building area: 55.62m²
Total floor area: 105.35m²
Design term: 2017.11-2018.09
Construction term: 2018.10-2019.03








