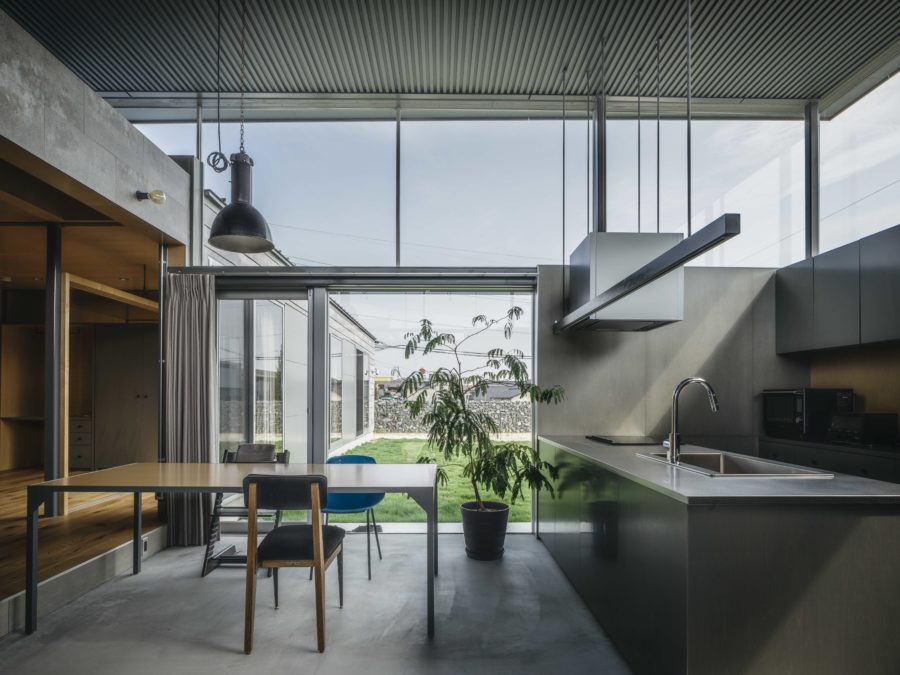沖縄県宮古島市に設計した地上4階建て、全22戸の集合住宅の計画。各住戸は1ルーム、あるいは1LDKとし、汎用的なプランで構成している。また共用部の計画も外部片廊下とする効率的な平面プランとなっている。そんな、ある種一般的な平面プランの集合住宅をどのように四方の環境と接続させるかを主に検討した。
計画としては、効率的に配置した基準階平面プランに必然的に生まれる外廊下、エレベータホール、居室テラスを一様に列柱のような構造体で覆っている。
これら構造体に覆われた半屋外スペースが周辺環境と接続するバッファゾーンとして計画した。ただ、この構造体は建物をぐるりと覆う際に少しずつ見付の幅に変化をつけて計画している。全体としては一見、一様に見える構造体もテラス側から共用廊下へまわるにつれて太くなり、構造体と開口の関係もグラデーションに変化していく。
風が抜け、影が落ちる半屋外的バッファゾーンは、グラデーションに変化する構造体と開口の関係により、リズミカルに周辺環境との変化をもたらしてくれればと思っている。(川嶋洋平)
An apartment house that creates a rhythm by covering it with a structure that has a change in the finding
This is a plan for a four-stories, 22-unit residential complex designed in Miyakojima City, Okinawa Prefecture. Each unit consists of one room or one living and dining kitchen in a general-purpose plan. The plan of the common area is also an efficient plan with a single external corridor. The main consideration was how to connect such a general plan housing complex to the environment on all sides.
The exterior corridors, elevator halls, and apartment terraces inevitably created in the efficiently arranged standard floor plan are uniformly covered with column-like structures.
The semi-outdoor space covered by these structures was planned as a buffer zone to connect with the surrounding environment. However, when covering the building, the width of the structure is gradually changed. At first glance, the structure looks uniform. Still, as it moves from the terrace to the common corridor, it becomes thicker, and the relationship between the structure and the opening changes in a gradation.
I hope that the semi-outdoor buffer zone, where the wind blows through, and the shadows fall, will rhythmically change the surrounding environment through the gradation of the relationship between the structure and the openings. (Yohei Kawashima)
【H apartment】
所在地:沖縄県宮古島市
用途:共同住宅・集合住宅
竣工:2019年
設計:川嶋洋平建築設計事務所
担当:川嶋洋平、本村健介(元所員)
構造設計:yAt構造設計事務所
施工:C’oz 工房沖縄
撮影:藤井浩司(TOREAL)
工事種別:新築
構造:RC造
規模:地上4階
敷地面積:456.24m²
建築面積:273.70m²
延床面積:713.04m²
設計期間:2018.01-2018.10
施工期間:2018.10-2019.08
【H apartment】
Location: Miyakojima-shi, Okinawa, Japan
Principal use: Housing complex
Completion: 2019
Architects: Yohei Kawashima Architectural Design Office
Design team: Yohei Kawashima, Kensuke Motomura / Former employee
Structure engineer: yAt Structural Design Office
Contractor: Co’z Kobo Okinawa
Photographs: Koji Fujii / TOREAL
Construction type: New building
Main structure: Reinforced Concrete construction
Building scale: 4 stories
Site area: 456.24m²
Building area: 273.70m²
Total floor area: 713.04m²
Design term: 2018.01-2018.10
Construction term: 2018.10-2019.08








