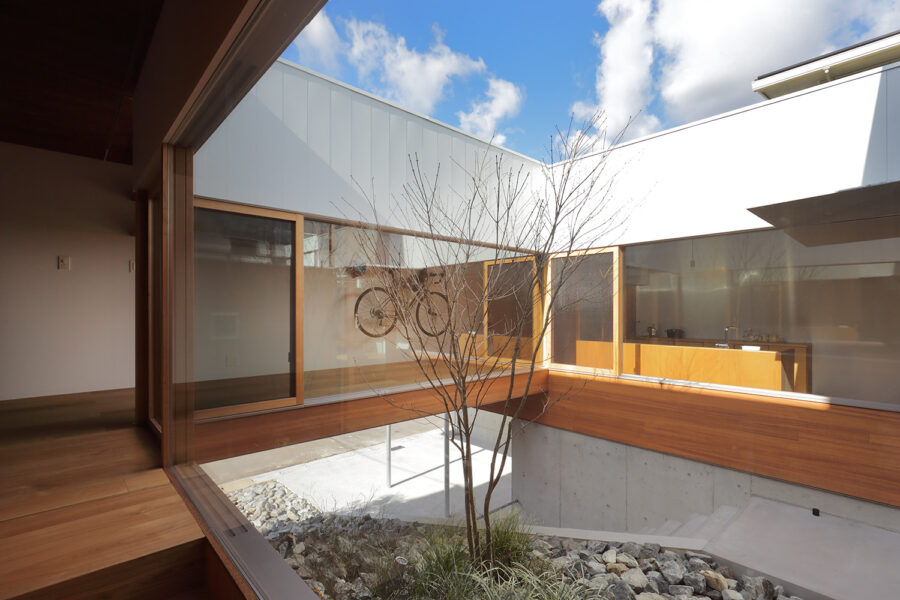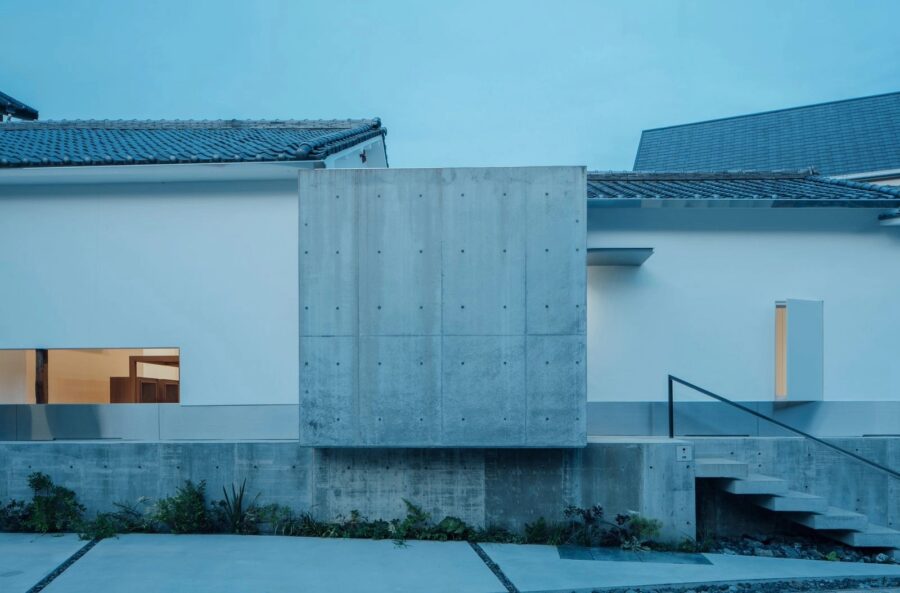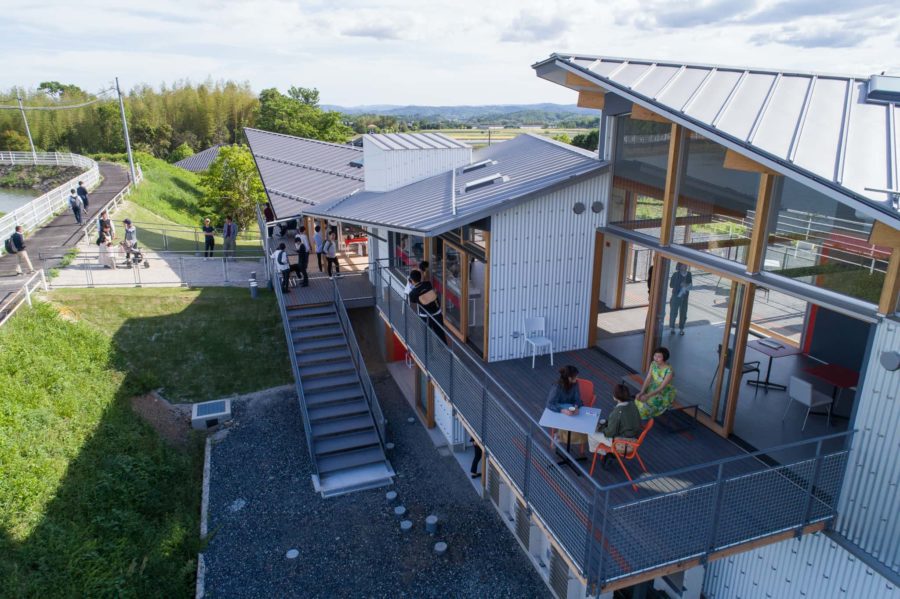森の中にある小さくて心地のよい隠れ家。森の中の木と同じ高さで眺めが広がる意匠。地元の材木素材を生かし、かつ循環可能・天然素材の断熱材、コルクとリサイクルジーンズの断熱材を使った。
英国の森は湿度が高いため、壁、床、屋根のすべてが、呼吸し、調湿機能をもったつくり。デザイン、設計、施工をすべて請け負うことで、よりその場所にあったデザイン、クライアントと実寸の空間を見つつ意匠を詰めていくことができた。
周囲へのつながりを考え、下の階はシンプルなデッキで人が集まれるように、上の階は隠れ家的な要素を大事にした。床面積は2.7m×2.7mであるが、ベッドを床下に収納、軒下を室内に設け、テーブルと間接採光を設けた。薪ストーブを床の間として設け、床面積の外に設置。室内の床面積を極力広くとるように工夫した。湖に面した方面は壁一面ペアガラス戸を設置し、中の空間から外のデッキに繋がる仕様。ベットに面した壁には、背もたれの勾配をつけ、少々下向きの窓から下の様子を気楽に観察できるようにした。梯子を上がって床の扉を開くと、まず見えるのは今上がってきた外の景色、たまに見かける白鹿や、ゆっくり歩いている牛の様子などを、見晴らしよく発見できる遊びを仕掛けた。
電力送電網外地域であるため、基本構造は現場近くの木工所で仕上げ、内装を現場で詰めていった。柱は古い電柱柱を再利用した。床の梁をより長く入れて施工中に足場として使った。それが施工後はデッキとなり、裏側には梁をそのまま残すことで施工後も将来、増築の可能性を考えられるようにした。クライアントと時間の流れとともに変化できる建物を目指している。(中林 望)
A hideaway in the woods made of circulatory material
Hut on Stilts is a small hideaway space in woodland in Dorset. The client desired a small compact space to spend the night and to enjoy the view high above the ground amongst the trees in their woodland field. Build from locally sourced timber, recycled timber poles fully insulated with renewable/recycled insulation materials.
The project provides both comfort and excitement for a small house. The lower level open deck serves for an outdoor gathering, and an elevated hut creates a comfortable hideaway equipped with a wood-burning stove. Each building element has a double function where the floor hides a bed under the removable plywood planks. The eave of the roof returns into the interior as a ledge of lighting soffit and plywood table. The wall houses an alcove for a stove to maximize the clear floor space. The side facing the lake has a wall of double-glazed doors that connect the inside space to the outside deck. The wall facing the bed has a sloping backrest so that one can comfortably observe what is going on below through the slightly downward-facing window. When users climb up the ladder and open the floor door, the first thing they see is the view of the outside they have just come up to, and the occasional white deer or slow-moving cows are set up as a playful way to discover the view from a vantage point.
Nakabayashi worked both as the designer and the builder of the project, designing and constructing the project while inhabiting the site.
The structure was prefabricated, raised on site, and the interior fit-out and the exterior finish were built in situ with battery-powered tools constructed with a 1-2 person team. The primary structure was designed to also function as scaffolding during construction by oversizing the length of the floor beam, which became the upper deck in the front, while the beams in the rear side were left long to anticipate a future extension/roof cover for the ground level. The intention was for the building to evolve over time with the client and the passage of time. (Nozomi Nakabayashi)
【Hut on stilts】
所在地:イギリス ドーセット
用途:別荘
クライアント:個人
竣工:2016年
設計:NOZOMI NAKABAYASHI
担当:中林 望
構造設計:JOHN MILLS
木製建具:Asaf Tolkovsky
施工:NOZOMI NAKABAYASHI
撮影:Henrietta Williams
工事種別:新築
構造:木造
規模:地上2階
敷地面積:50.00m²
建築面積:6.00m²
延床面積:10.00m²
設計期間:2014.08-2014.12
施工期間:2015.07-2016.02
【Hut on stilts】
Location: Dorset, United Kingdom
Principal use: Villa
Client: Individual
Completion: 2016
Architects: NOZOMI NAKABAYASHI
Design team: Nozomi Nakabayashi
Structure engineer: JOHN MILLS
Timber Joinery: Asaf Tolkovsky
Contractor: NOZOMI NAKABAYASHI
Photographs: Henrietta Williams
Construction type: New Building
Main structure: Wood
Building scale: 2 stories
Site area: 50.00m²
Building area: 6.00m²
Total floor area: 10.00m²
Design term: 2014.08-2014.12
Construction term: 2015.07-2016.02








